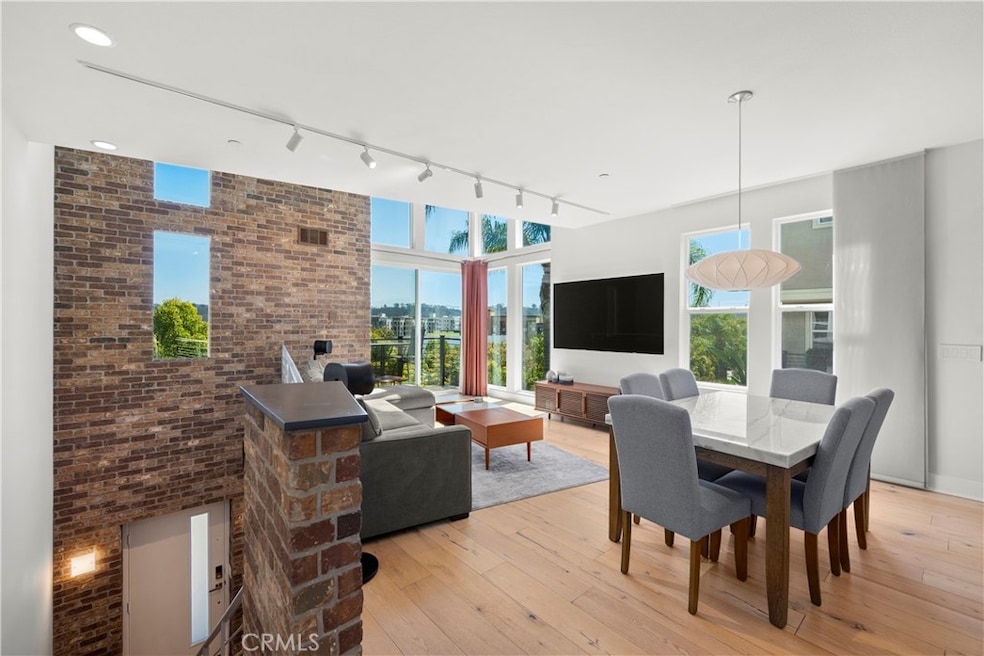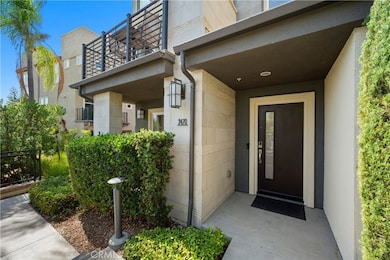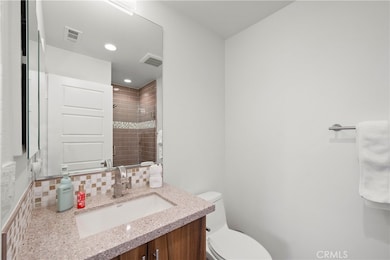2470 Via Alta San Diego, CA 92123
Mission Valley NeighborhoodEstimated payment $8,262/month
Highlights
- Fitness Center
- Lap Pool
- Primary Bedroom Suite
- Jones Elementary School Rated A-
- No Units Above
- Panoramic View
About This Home
VIEWS VIEWS VIEWS !!!!!!!!!!!!!!VA/FHA APPROVED LOW TAXES AND LOW HOA Live Life Elevated in This Stunning View Home! Welcome to Civita living at its finest—a highly upgraded showstopper in this sought-after community, perched above Mission Valley with unobstructed southeast-facing views of San Diego. Experience modern luxury and vibrant urban living right in the heart of it all. 2 Bedrooms + Alcove/Den | 2.5 Bathrooms | This sophisticated residence blends elegance and functionality with an open-concept layout, premium finishes, and custom upgrades throughout. Panoramic views, Private primary suite with solid tempered glass wall, blackout drapes, and soundproofing. Architectural brick accent walls adding warmth and texture, Chef’s kitchen with custom cabinetry, glass uppers, designer backsplash, microwave with air fryer & convection. French oak hardwood floors, plantation shutters, stair-step lighting, and designer track lighting two private balconies – perfect for morning coffee or sunset views. Custom closet organizers and epoxy-coated garage floor, overhead storage & EV charger! Elegant tubular railings, solar shades, and beautifully custom-tiled bathrooms. Civita Community Highlights Award-winning Recreation Center with chef’s kitchen, event space, and BBQs. Two-story fitness center, resort-style lap and beach-entry pools, and private cabanas. 230-acre master-planned community with trails, open spaces, and a weekend Farmer’s Market. Unbeatable location: just minutes to beaches, the airport, premier shopping, dining, and Downtown San Diego.
Listing Agent
Realty ONE Group Southwest Brokerage Phone: 949-584-3647 License #01921086 Listed on: 10/30/2025

Townhouse Details
Home Type
- Townhome
Est. Annual Taxes
- $13,935
Year Built
- Built in 2013
Lot Details
- No Units Above
- End Unit
- No Units Located Below
- 1 Common Wall
- Fenced
- Fence is in excellent condition
- Landscaped
HOA Fees
Parking
- 2 Car Direct Access Garage
- Electric Vehicle Home Charger
- Parking Storage or Cabinetry
- Parking Available
- Garage Door Opener
Property Views
- Panoramic
- City Lights
- Canyon
- Mountain
- Hills
- Park or Greenbelt
- Neighborhood
- Courtyard
Home Design
- Entry on the 1st floor
- Turnkey
- Planned Development
- Slab Foundation
Interior Spaces
- 1,464 Sq Ft Home
- 3-Story Property
- Open Floorplan
- Brick Wall or Ceiling
- Two Story Ceilings
- Recessed Lighting
- Track Lighting
- Plantation Shutters
- Blinds
- Window Screens
- Sliding Doors
- Formal Entry
- Great Room
- Family Room Off Kitchen
- Living Room with Attached Deck
- Combination Dining and Living Room
- Den with Fireplace
Kitchen
- Breakfast Area or Nook
- Open to Family Room
- Gas Oven
- Built-In Range
- Microwave
- Ice Maker
- Water Line To Refrigerator
- Dishwasher
- Kitchen Island
- Granite Countertops
- Quartz Countertops
- Pots and Pans Drawers
- Built-In Trash or Recycling Cabinet
- Disposal
Flooring
- Wood
- Tile
Bedrooms and Bathrooms
- 2 Bedrooms | 1 Primary Bedroom on Main
- Primary Bedroom Suite
- Double Master Bedroom
- Walk-In Closet
- Mirrored Closets Doors
- Bathroom on Main Level
- Granite Bathroom Countertops
- Dual Vanity Sinks in Primary Bathroom
- Private Water Closet
- Walk-in Shower
- Exhaust Fan In Bathroom
- Closet In Bathroom
Laundry
- Laundry Room
- Dryer
- Washer
Home Security
Accessible Home Design
- Accessible Parking
Pool
- Lap Pool
- In Ground Pool
- Exercise
- In Ground Spa
Outdoor Features
- Living Room Balcony
- Enclosed Patio or Porch
- Exterior Lighting
- Outdoor Grill
Location
- Property is near a park
- Urban Location
- Suburban Location
Utilities
- Central Heating and Cooling System
- Underground Utilities
- 220 Volts in Garage
- Natural Gas Connected
- Tankless Water Heater
- Gas Water Heater
- Phone Available
- Cable TV Available
Listing and Financial Details
- Tax Lot 5
- Assessor Parcel Number 6774002104
- Seller Considering Concessions
Community Details
Overview
- 80 Units
- Origen Homeowners Ass Association, Phone Number (800) 428-5588
- First Service HOA
- Mission Valley Subdivision
- Maintained Community
- Foothills
- Mountainous Community
- Valley
Amenities
- Outdoor Cooking Area
- Community Fire Pit
- Community Barbecue Grill
- Picnic Area
- Clubhouse
- Meeting Room
Recreation
- Community Playground
- Fitness Center
- Community Pool
- Community Spa
- Park
- Dog Park
- Hiking Trails
- Bike Trail
Security
- Carbon Monoxide Detectors
- Fire and Smoke Detector
Map
Home Values in the Area
Average Home Value in this Area
Tax History
| Year | Tax Paid | Tax Assessment Tax Assessment Total Assessment is a certain percentage of the fair market value that is determined by local assessors to be the total taxable value of land and additions on the property. | Land | Improvement |
|---|---|---|---|---|
| 2025 | $13,935 | $1,111,800 | $765,000 | $346,800 |
| 2024 | $13,935 | $1,090,000 | $750,000 | $340,000 |
| 2023 | $9,550 | $745,128 | $349,140 | $395,988 |
| 2022 | $9,259 | $730,519 | $342,295 | $388,224 |
| 2021 | $9,157 | $716,196 | $335,584 | $380,612 |
| 2020 | $9,029 | $708,853 | $332,143 | $376,710 |
| 2019 | $8,852 | $694,955 | $325,631 | $369,324 |
| 2018 | $8,252 | $681,330 | $319,247 | $362,083 |
| 2017 | $8,062 | $667,972 | $312,988 | $354,984 |
| 2016 | $6,718 | $552,503 | $258,883 | $293,620 |
| 2015 | $6,584 | $544,205 | $254,995 | $289,210 |
| 2014 | $6,476 | $533,545 | $250,000 | $283,545 |
Property History
| Date | Event | Price | List to Sale | Price per Sq Ft | Prior Sale |
|---|---|---|---|---|---|
| 10/30/2025 10/30/25 | For Sale | $1,249,000 | +14.6% | $853 / Sq Ft | |
| 11/08/2023 11/08/23 | Sold | $1,090,000 | -0.9% | $745 / Sq Ft | View Prior Sale |
| 10/15/2023 10/15/23 | Pending | -- | -- | -- | |
| 10/05/2023 10/05/23 | For Sale | $1,100,000 | -- | $751 / Sq Ft |
Purchase History
| Date | Type | Sale Price | Title Company |
|---|---|---|---|
| Grant Deed | $1,090,000 | Chicago Title | |
| Grant Deed | $655,000 | Ticor Title Co San Diego | |
| Grant Deed | $534,000 | Chicago Title Company |
Mortgage History
| Date | Status | Loan Amount | Loan Type |
|---|---|---|---|
| Previous Owner | $490,000 | New Conventional | |
| Previous Owner | $319,300 | Adjustable Rate Mortgage/ARM |
Source: California Regional Multiple Listing Service (CRMLS)
MLS Number: SW25250116
APN: 677-400-21-04
- 7859 Stylus Dr
- 7853 Inception Way
- 7887 Stylus Dr
- 7810 Inception Way
- 7774 Stylus Dr
- 7786 Stylus Dr
- 7839 Inception Way
- 8363 Distinctive Dr
- 8353 Distinctive Dr
- 2335 Aperture Cir
- 2015 Ainsley Rd
- 2472 Aperture Cir
- 2432 Aperture Cir
- 2400 Community Ln Unit 59
- 2460 Community Ln Unit 8
- 2731 Via Avella
- 5806 Mission Center Rd Unit C
- 2617 Everly Dr
- 2534 Everly Dr
- 2626 Everly Dr
- 7858 Inception Way
- 2434 Via Alta
- 2525 Via Alta
- 8353 Distinctive Dr
- 7901 Civita Blvd
- 7800 Westside Dr
- 7777 Westside Dr
- 2242-2282 Gill Village Way
- 2631 Everly Dr
- 7932 Mission Center Ct Unit i
- 7964 Mission Center Ct Unit I
- 7979 Mission Center Ct Unit 1
- 2717 Everly Dr Unit ID1292589P
- 8404-8370 Phyllis Place
- 1337 Caminito Gabaldon Unit H
- 1369 Caminito Gabaldon Unit C
- 8069 Caminito de Pizza
- 8355 Station Village Ln Unit 4414
- 3091 Marquee Way
- 2020 Camino de la Reina Unit 206






