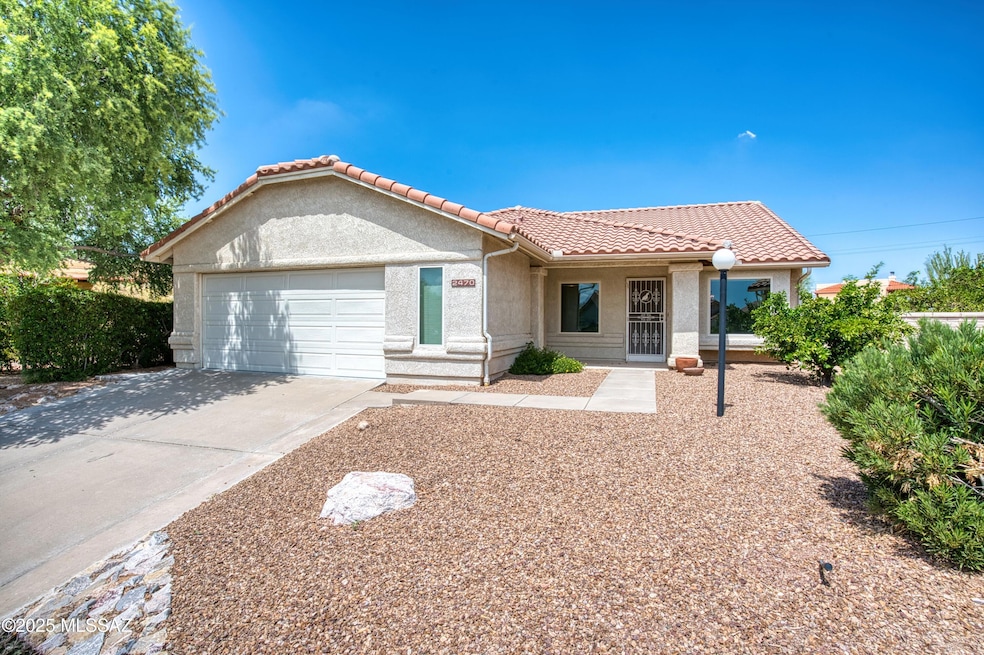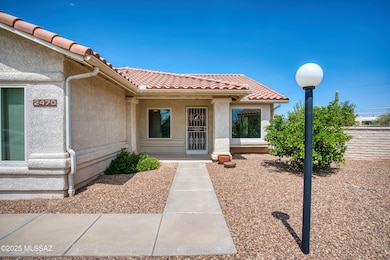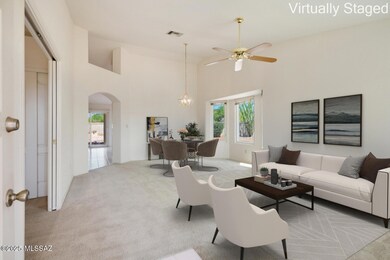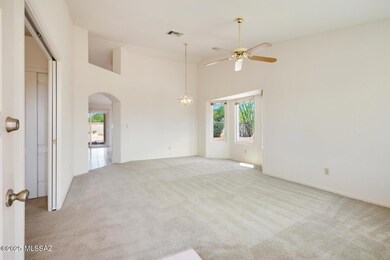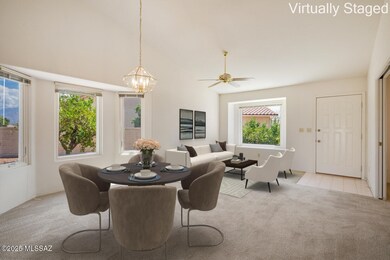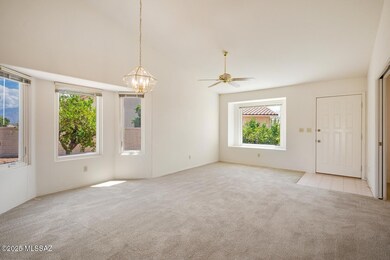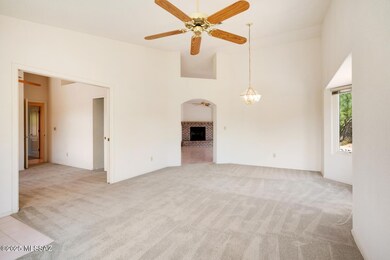2470 W Catalpa Rd Tucson, AZ 85742
Estimated payment $2,488/month
Highlights
- Gated Community
- Vaulted Ceiling
- Santa Barbara Architecture
- Mountain View
- Soaking Tub in Primary Bathroom
- Solid Surface Countertops
About This Home
Tucked in a quiet cul-de-sac within the gated community of Alta Mira Village, this 4-bedroom, 2-bath, 1,769 sq. ft. home blends comfort and Southwest appeal. Highlights include vaulted ceilings, cozy fireplace, upgraded Anderson windows and slider, and a kitchen with solid-surface countertop and island. Spacious primary bedroom features walk-in closet and soaking tub. One of the bedrooms offers flexibility as an office or den. The private backyard features a covered patio, mature fruit trees, mountain view, and low-care desert landscaping. The 2-car garage with workshop space will help you stay organized and creative. Convenient Northwest location near La Cholla & Overton with shopping, dining, and recreation close by.
Home Details
Home Type
- Single Family
Est. Annual Taxes
- $3,139
Year Built
- Built in 1993
Lot Details
- 9,845 Sq Ft Lot
- Lot Dimensions are 36' x 114' x 48' x 94' x 105'
- Desert faces the front of the property
- Cul-De-Sac
- Southeast Facing Home
- Masonry wall
- Slump Stone Wall
- Native Plants
- Landscaped with Trees
- Property is zoned Pima County - CR4
HOA Fees
- $60 Monthly HOA Fees
Parking
- Garage
- Parking Storage or Cabinetry
- Garage Door Opener
- Driveway
Property Views
- Mountain
- Desert
Home Design
- Santa Barbara Architecture
- Entry on the 1st floor
- Frame Construction
- Tile Roof
- Frame With Stucco
Interior Spaces
- 1,769 Sq Ft Home
- 1-Story Property
- Vaulted Ceiling
- Ceiling Fan
- Gas Fireplace
- Window Treatments
- Family Room with Fireplace
- Living Room
- Dining Area
- Security Gate
Kitchen
- Breakfast Bar
- Gas Range
- Microwave
- Kitchen Island
- Solid Surface Countertops
Flooring
- Carpet
- Ceramic Tile
Bedrooms and Bathrooms
- 4 Bedrooms
- Walk-In Closet
- 2 Full Bathrooms
- Double Vanity
- Soaking Tub in Primary Bathroom
- Soaking Tub
- Primary Bathroom includes a Walk-In Shower
- Exhaust Fan In Bathroom
Laundry
- Laundry Room
- Dryer
- Washer
Accessible Home Design
- Doors with lever handles
- No Interior Steps
Schools
- Wilson K-8 Elementary And Middle School
- Ironwood Ridge High School
Utilities
- Forced Air Heating and Cooling System
- Heating System Uses Natural Gas
- Natural Gas Water Heater
- High Speed Internet
- Phone Available
- Cable TV Available
Additional Features
- North or South Exposure
- Covered Patio or Porch
Listing and Financial Details
- Probate Listing
Community Details
Overview
- The community has rules related to covenants, conditions, and restrictions, deed restrictions
Security
- Gated Community
Map
Home Values in the Area
Average Home Value in this Area
Tax History
| Year | Tax Paid | Tax Assessment Tax Assessment Total Assessment is a certain percentage of the fair market value that is determined by local assessors to be the total taxable value of land and additions on the property. | Land | Improvement |
|---|---|---|---|---|
| 2025 | $3,278 | $26,416 | -- | -- |
| 2024 | $3,020 | $25,158 | -- | -- |
| 2023 | $3,020 | $23,960 | $0 | $0 |
| 2022 | $2,875 | $22,819 | $0 | $0 |
| 2021 | $2,840 | $20,698 | $0 | $0 |
| 2020 | $2,794 | $20,698 | $0 | $0 |
| 2019 | $2,706 | $20,981 | $0 | $0 |
| 2018 | $2,590 | $17,880 | $0 | $0 |
| 2017 | $2,532 | $17,880 | $0 | $0 |
| 2016 | $2,316 | $17,028 | $0 | $0 |
| 2015 | $2,232 | $16,217 | $0 | $0 |
Property History
| Date | Event | Price | List to Sale | Price per Sq Ft |
|---|---|---|---|---|
| 09/26/2025 09/26/25 | Price Changed | $410,000 | -2.4% | $232 / Sq Ft |
| 09/11/2025 09/11/25 | Price Changed | $420,000 | -3.0% | $237 / Sq Ft |
| 08/26/2025 08/26/25 | For Sale | $433,000 | -- | $245 / Sq Ft |
Source: MLS of Southern Arizona
MLS Number: 22522289
APN: 225-05-0760
- 9323 N Peridot Vista Ave
- 9329 N Peridot Vista Ave
- 9359 N Peridot Vista Ave
- 9232 N Peridot Vista Ave
- 2177 W Desert Topaz Way
- Plan 1262 Modeled at Vista Del Oro Reserve
- Plan 1745 Modeled at Vista Del Oro Reserve
- Plan 1465 Modeled at Vista Del Oro Reserve
- Plan 1620-X at Vista Del Oro Reserve
- 9331 N Agave Gold Rd
- 9306 N Agave Gold Rd
- 9028 N Arrington Dr
- 2150 W Sunset Surprise Ct
- 2755 W Shannon Ridge Rd
- 8942 N Upper Bluffs Dr
- 2671 W Camino Del Medrano
- 9569 N Sage Vista Ct
- 8920 N Tortolita Bluffs Place
- 2913 W Yorkshire St
- 9742 N Camino Del Plata
- 9183 N Treasure Mountain Dr
- 2746 W Calle San Isidro
- 9013 N Arrington Dr
- 2681 W Camino Del Deseo
- 3001 W Hampshire Ct
- 8820 N Mesquite Bluffs Place
- 2442 W Tom Watson Dr
- 2691 W Camino Llano
- 9848 N Camino Vado
- 8601 N Johnny Miller Dr
- 8335 N Lee Trevino CI Dr
- 8902 N Soft Winds Dr
- 8424 N Placita de Los Laureles
- 9272 N Eagle Dancer Dr
- 8445 N Avenida de La Bellota
- 3510 W Sophora Ridge Way
- 8323 N Shannon Rd
- 9131 N Ironwood Meadows Dr
- 3488 W Sky Ridge Loop
- 3460 W Sky Ridge Loop
