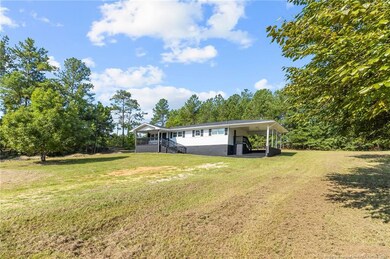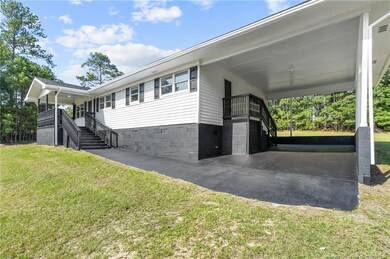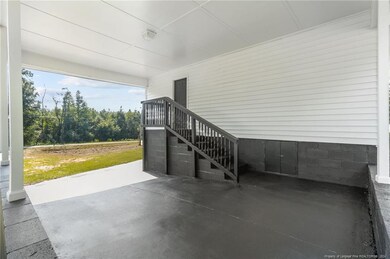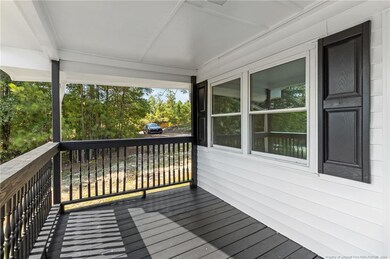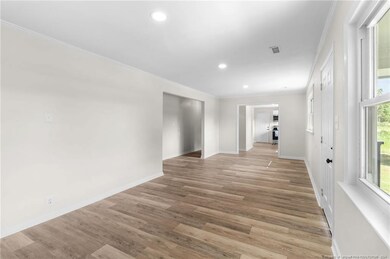Estimated payment $1,104/month
Highlights
- Wood Flooring
- No HOA
- 1-Story Property
- Granite Countertops
- Bathtub with Shower
- Central Air
About This Home
Charming Fully Renovated 3-Bed, 2-Bath Home located in Erwin, NC. Looking for country living with 1 acre of land? Welcome to your home! This beautifully renovated home offers the perfect blend of modern comfort and style. As you walk into the home, you'll see the open-concept layout with recessed lighting throughout making this home perfect for entertaining and everyday living. Brand new luxury plank flooring throughout the main living areas and new plush carpeting in the bedrooms. The entire home has been freshly painted with the Sherwin Williams City Loft color giving it a fresh and inviting feel. The kitchen has been remodeled with brand new cabinets, granite countertops, and stainless steel appliances. Both bathrooms have been updated with modern fixtures and finishes. If you enjoy privacy, this home will be perfect for you! Schedule your town before its gone !
Home Details
Home Type
- Single Family
Year Built
- Built in 1950
Parking
- 1 Carport Space
Interior Spaces
- 1,204 Sq Ft Home
- 1-Story Property
- Ceiling Fan
- Crawl Space
Kitchen
- Range
- Microwave
- Dishwasher
- Granite Countertops
Flooring
- Wood
- Carpet
- Tile
- Luxury Vinyl Tile
- Vinyl
Bedrooms and Bathrooms
- 3 Bedrooms
- 2 Full Bathrooms
- Bathtub with Shower
Laundry
- Laundry in unit
- Washer and Dryer
Utilities
- Central Air
- Septic Tank
Community Details
- No Home Owners Association
Listing and Financial Details
- Assessor Parcel Number 120556 0137 03
Map
Home Values in the Area
Average Home Value in this Area
Tax History
| Year | Tax Paid | Tax Assessment Tax Assessment Total Assessment is a certain percentage of the fair market value that is determined by local assessors to be the total taxable value of land and additions on the property. | Land | Improvement |
|---|---|---|---|---|
| 2025 | $700 | $87,707 | $0 | $0 |
| 2024 | $691 | $87,707 | $0 | $0 |
| 2023 | $691 | $87,707 | $0 | $0 |
| 2022 | $597 | $87,707 | $0 | $0 |
| 2021 | $597 | $66,120 | $0 | $0 |
| 2020 | $647 | $66,120 | $0 | $0 |
| 2019 | $632 | $66,120 | $0 | $0 |
| 2018 | $632 | $66,120 | $0 | $0 |
| 2017 | $619 | $66,120 | $0 | $0 |
| 2016 | $645 | $69,250 | $0 | $0 |
| 2015 | -- | $69,250 | $0 | $0 |
| 2014 | -- | $69,250 | $0 | $0 |
Property History
| Date | Event | Price | List to Sale | Price per Sq Ft | Prior Sale |
|---|---|---|---|---|---|
| 09/27/2024 09/27/24 | Sold | $194,000 | -1.5% | $161 / Sq Ft | View Prior Sale |
| 08/29/2024 08/29/24 | Pending | -- | -- | -- | |
| 08/26/2024 08/26/24 | Price Changed | $197,000 | -1.5% | $164 / Sq Ft | |
| 08/17/2024 08/17/24 | For Sale | $200,000 | -- | $166 / Sq Ft |
Purchase History
| Date | Type | Sale Price | Title Company |
|---|---|---|---|
| Warranty Deed | $194,000 | None Listed On Document | |
| Warranty Deed | $100,000 | None Listed On Document | |
| Deed | -- | -- |
Mortgage History
| Date | Status | Loan Amount | Loan Type |
|---|---|---|---|
| Open | $196,000 | New Conventional | |
| Previous Owner | $90,000 | Construction |
Source: Doorify MLS
MLS Number: LP730680
APN: 120556 0137 03
- 1271 Nutgrass Rd
- 2727 Wire Rd
- 0 Wire Rd
- 2044 Wire Rd
- 24 Emma Ct
- 0 Walker Rd Unit 752184
- 00 McLean Chapel Church Rd
- 0 McLean Chapel Church Rd Unit 24675931
- 10 Braxton Ct
- 111 Ellis Ln
- 444 Sanderfer Rd
- 0 Sanderfer Rd Unit 10126922
- 1510 Walker Rd
- 3905 McLean Chapel Church Rd
- 7111 U S 401
- 687 Brock Rd
- 0 Ramsey Unit 10139762
- 176 Josey Williams Rd
- 3792 McNeill Hobbs Rd
- 4722 McNeill Hobbs Rd


