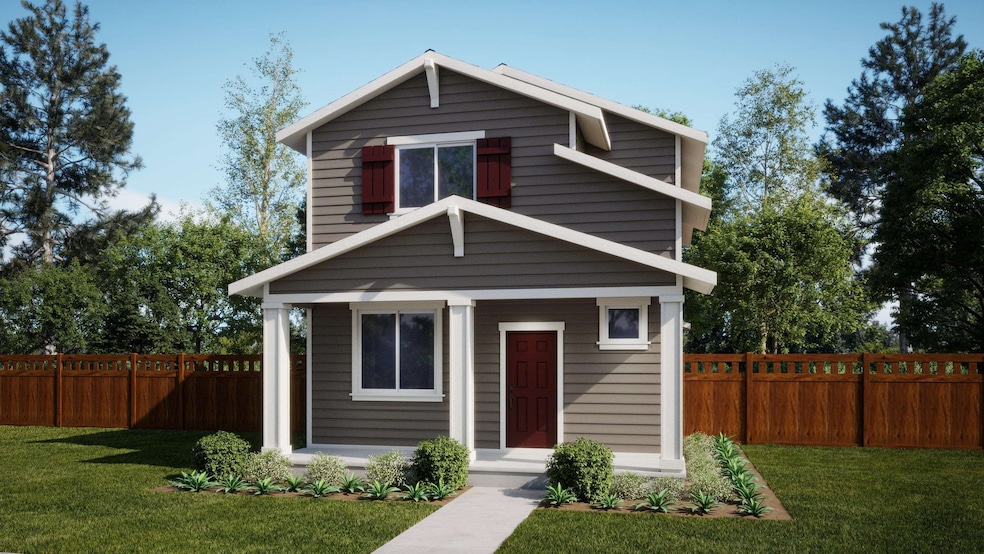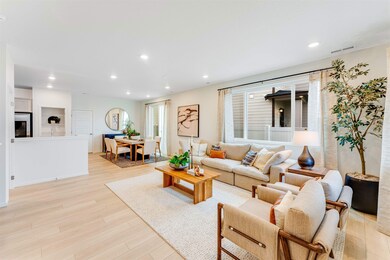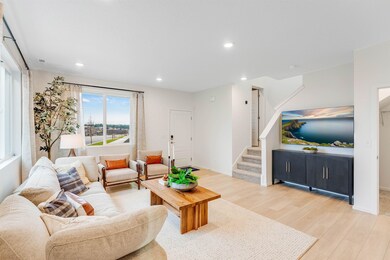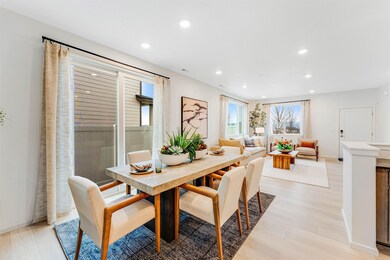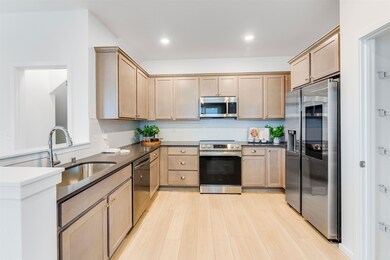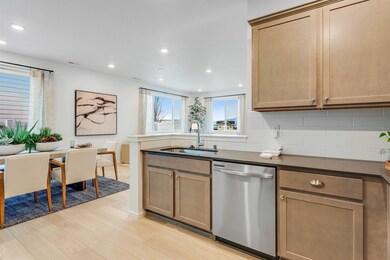
NEW CONSTRUCTION
$19K PRICE DROP
24703 N Snowy Owl Loop Liberty Lake, WA 99019
MeadowWood NeighborhoodEstimated payment $2,512/month
Total Views
2,019
3
Beds
3
Baths
1,704
Sq Ft
$255
Price per Sq Ft
Highlights
- New Construction
- Solid Surface Countertops
- Forced Air Heating System
- Contemporary Architecture
- 2 Car Attached Garage
- High Speed Internet
About This Home
Crafted for contemporary living, the first floor of this elegant two-story home boasts a versatile open-concept design that seamlessly integrates the kitchen, living, and dining areas. Ascend to the second floor to discover three inviting bedrooms, including a lavish owner's suite complete with a spa-inspired bathroom and a spacious walk-in closet. The two-bay garage not only offers convenient access but also provides ample storage space, making this home as practical as it is beautiful. Home is currently under construction and will be finished August 2025.
Home Details
Home Type
- Single Family
Est. Annual Taxes
- $981
Year Built
- Built in 2025 | New Construction
Lot Details
- 3,695 Sq Ft Lot
- Fenced
- Level Lot
HOA Fees
- $60 Monthly HOA Fees
Parking
- 2 Car Attached Garage
Home Design
- Contemporary Architecture
Interior Spaces
- 1,704 Sq Ft Home
- 2-Story Property
Kitchen
- Gas Range
- Microwave
- Solid Surface Countertops
Bedrooms and Bathrooms
- 3 Bedrooms
- 3 Bathrooms
Schools
- Selkirk Middle School
- Ridgeline High School
Utilities
- Forced Air Heating System
- Heat Pump System
- Heating System Uses Oil
- High Speed Internet
Community Details
- $200 HOA Transfer Fee
- Stonehill Subdivision
Listing and Financial Details
- Assessor Parcel Number 55111.7401
Map
Create a Home Valuation Report for This Property
The Home Valuation Report is an in-depth analysis detailing your home's value as well as a comparison with similar homes in the area
Home Values in the Area
Average Home Value in this Area
Tax History
| Year | Tax Paid | Tax Assessment Tax Assessment Total Assessment is a certain percentage of the fair market value that is determined by local assessors to be the total taxable value of land and additions on the property. | Land | Improvement |
|---|---|---|---|---|
| 2025 | $981 | $105,000 | $105,000 | -- |
| 2024 | $981 | $95,000 | $95,000 | -- |
Source: Public Records
Property History
| Date | Event | Price | Change | Sq Ft Price |
|---|---|---|---|---|
| 07/22/2025 07/22/25 | Price Changed | $434,950 | -2.0% | $255 / Sq Ft |
| 07/15/2025 07/15/25 | Price Changed | $443,950 | -2.2% | $261 / Sq Ft |
| 06/24/2025 06/24/25 | For Sale | $453,950 | -- | $266 / Sq Ft |
Source: Spokane Association of REALTORS®
Purchase History
| Date | Type | Sale Price | Title Company |
|---|---|---|---|
| Bargain Sale Deed | $1,140,192 | First American Title |
Source: Public Records
Similar Homes in Liberty Lake, WA
Source: Spokane Association of REALTORS®
MLS Number: 202519302
APN: 55111.7401
Nearby Homes
- 24869 Spotted Owl Ln
- 24713 E Snowy Owl Loop
- 24837 E Spotted Owl Ln
- 24712 E Snowy Owl Loop
- 24895 E Snowy Owl Loop
- 24380 E Thorton Ave
- 24332 E Marti Ct
- 23811 E Sinto Ave
- 1219 N Stevenson Rd
- 1960 N Country Vista Blvd
- 1790 N Winchester St
- 23513 E Maxwell Ct
- 2201 N Wilmington St
- 24106 E Broadway Ct
- 1940 N Forest Ridge St
- 24560 E Short Tail Ln
- 26XXX E Appleway Ave
- 24558 E Short Tail Ln
- 24556 E Short Tail Ln
- 24552 E Short Tail Ln
- 24085 E Mission Ave
- 22809 E Country Vista Dr
- 25000 Hawkstone Loop
- 22495 E Clairmont Ln
- 21900 E Country Vista
- 21550 E Indiana Ave
- 21580 E Bitterroot Ln
- 21200 E Country Vista Dr
- 1651 N Harvest Pkwy
- 116 N Barker Rd
- 18517 E Boone Ave
- 5791 W Expo Pkwy
- 18417 E Appleway Ave
- 5150 W Expo Pkwy
- 352 N Beck Rd
- 5130 W Expo Pkwy
- 17016 E Indiana Pkwy
- 16807 E Mission Pkwy
- 16609 E Desmet Ct
- 16708 E Broadway Ave
