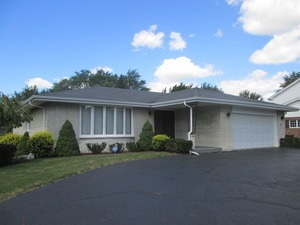
24704 S Mulberry Ln Crete, IL 60417
Goodenow NeighborhoodHighlights
- Recreation Room
- Breakfast Bar
- Bathroom on Main Level
- Attached Garage
- Storage Room
- Forced Air Heating and Cooling System
About This Home
As of January 2021Spacious 3-step ranch with a huge sub basement! Main level with big, bright living room with beautiful bay window lets the sun shine in! Bring the dining room set because there's a formal dining room too! Big eat-in kitchen w/breakfast bar is adjacent to the family room with white quatrz stone fireplace. Patio doors to large, private yard! Three generous sized bedrooms upstairs then TWO basement levels! Lower level recreation room PLUS unfinished sub-basement for loads of storage space. Large utility room, all appliances stay. What a great house! Bring everyone cause there's room to roam in this house! All on a .50 lot in Willow Brook. Circular drive.
Home Details
Home Type
- Single Family
Est. Annual Taxes
- $7,842
HOA Fees
- $29 per month
Parking
- Attached Garage
- Garage Door Opener
- Driveway
- Garage Is Owned
Home Design
- Step Ranch
- Brick Exterior Construction
- Asphalt Shingled Roof
Interior Spaces
- Bathroom on Main Level
- Recreation Room
- Storage Room
Kitchen
- Breakfast Bar
- Oven or Range
- Microwave
- Dishwasher
- Disposal
Laundry
- Dryer
- Washer
Finished Basement
- Basement Fills Entire Space Under The House
- Sub-Basement
Utilities
- Forced Air Heating and Cooling System
- Heating System Uses Gas
- Private Water Source
Listing and Financial Details
- Homeowner Tax Exemptions
- $8,700 Seller Concession
Ownership History
Purchase Details
Home Financials for this Owner
Home Financials are based on the most recent Mortgage that was taken out on this home.Purchase Details
Home Financials for this Owner
Home Financials are based on the most recent Mortgage that was taken out on this home.Similar Homes in the area
Home Values in the Area
Average Home Value in this Area
Purchase History
| Date | Type | Sale Price | Title Company |
|---|---|---|---|
| Warranty Deed | $240,000 | Fidelity National Title | |
| Deed | $179,900 | First American Title |
Mortgage History
| Date | Status | Loan Amount | Loan Type |
|---|---|---|---|
| Open | $10,278 | New Conventional | |
| Previous Owner | $235,653 | FHA | |
| Previous Owner | $185,576 | VA | |
| Previous Owner | $185,836 | VA | |
| Previous Owner | $50,000 | Unknown |
Property History
| Date | Event | Price | Change | Sq Ft Price |
|---|---|---|---|---|
| 01/29/2021 01/29/21 | Sold | $240,000 | +6.7% | $66 / Sq Ft |
| 12/21/2020 12/21/20 | For Sale | $225,000 | 0.0% | $62 / Sq Ft |
| 12/21/2020 12/21/20 | Price Changed | $225,000 | 0.0% | $62 / Sq Ft |
| 12/18/2020 12/18/20 | Pending | -- | -- | -- |
| 12/10/2020 12/10/20 | Pending | -- | -- | -- |
| 12/08/2020 12/08/20 | For Sale | $225,000 | +25.1% | $62 / Sq Ft |
| 10/15/2015 10/15/15 | Sold | $179,900 | -5.3% | $50 / Sq Ft |
| 08/31/2015 08/31/15 | Pending | -- | -- | -- |
| 08/26/2015 08/26/15 | For Sale | $189,900 | -- | $52 / Sq Ft |
Tax History Compared to Growth
Tax History
| Year | Tax Paid | Tax Assessment Tax Assessment Total Assessment is a certain percentage of the fair market value that is determined by local assessors to be the total taxable value of land and additions on the property. | Land | Improvement |
|---|---|---|---|---|
| 2023 | $7,842 | $105,462 | $17,502 | $87,960 |
| 2022 | $9,441 | $93,728 | $15,555 | $78,173 |
| 2021 | $6,042 | $85,816 | $14,242 | $71,574 |
| 2020 | $6,268 | $69,046 | $13,348 | $55,698 |
| 2019 | $6,476 | $64,893 | $12,545 | $52,348 |
| 2018 | $6,371 | $63,496 | $12,275 | $51,221 |
| 2017 | $5,964 | $58,495 | $11,308 | $47,187 |
| 2016 | $6,573 | $58,117 | $11,235 | $46,882 |
| 2015 | $5,187 | $51,462 | $12,358 | $39,104 |
| 2014 | $5,187 | $51,982 | $12,483 | $39,499 |
| 2013 | $5,187 | $54,472 | $13,081 | $41,391 |
Agents Affiliated with this Home
-

Seller's Agent in 2021
Debbie Johnston
Re/Max 10
(630) 726-6840
6 in this area
97 Total Sales
-

Buyer's Agent in 2021
Christine Moore-Ballentine
Coldwell Banker Realty
(708) 655-4174
1 in this area
22 Total Sales
-

Seller's Agent in 2015
Susan Rossi
Re/Max 10
(708) 785-2911
11 in this area
84 Total Sales
Map
Source: Midwest Real Estate Data (MRED)
MLS Number: MRD10949409
APN: 16-18-202-004
- 24656 S Willow Brook Trail
- 24541 S Wildwood Trail
- 24827 S Chestnut Ln
- 2938 E Shagbark Trail
- 24964 S Klemme Rd
- 24307 S Plum Valley Dr
- 3306 E Forestview Trail
- 2639 E Shady Grove Ct
- 3208 E Buried Oak Dr
- 24029 S Plum Valley Dr
- 869 Yorkshire Terrace
- 3460 E Challas Entrance
- 10031 Gettler St
- 9834 Kreitzburg St
- 15596 98th Ave
- 2119 E Exchange St
- 15521 98th Place
- 25155 S Stoney Island Ave
- 23810 E Jonathan Ln
- 15536 W 102nd Place
