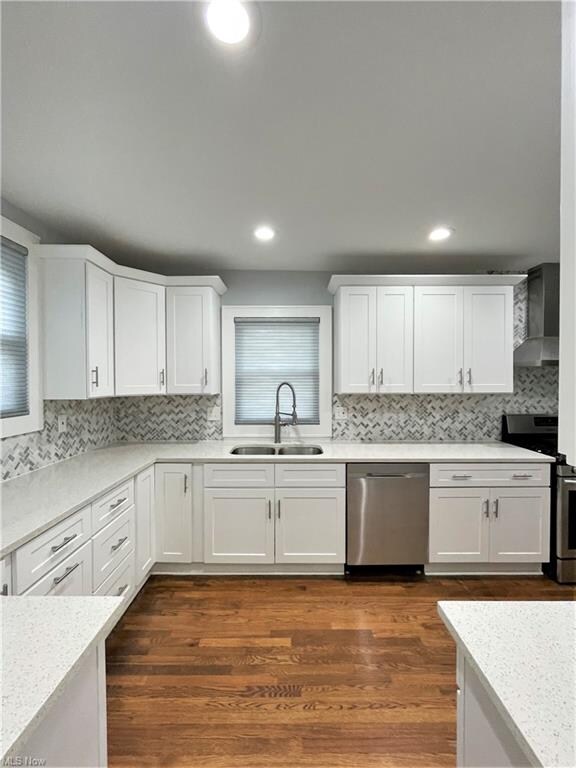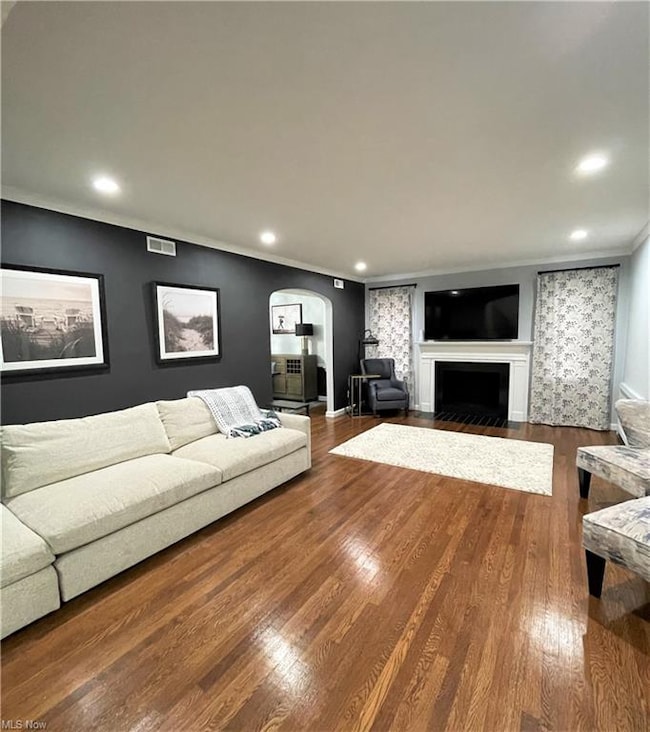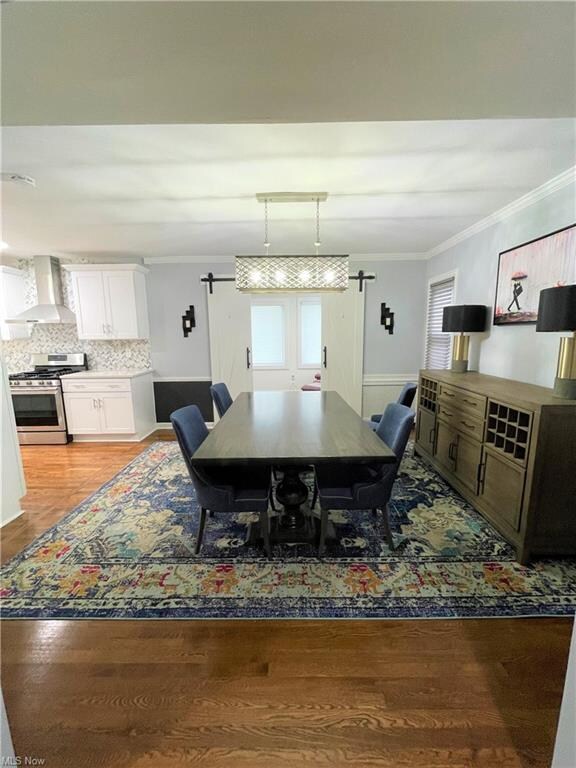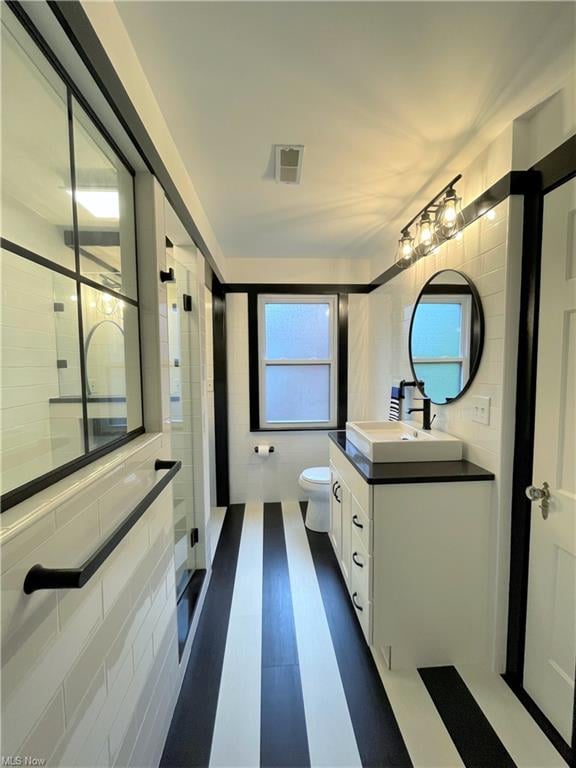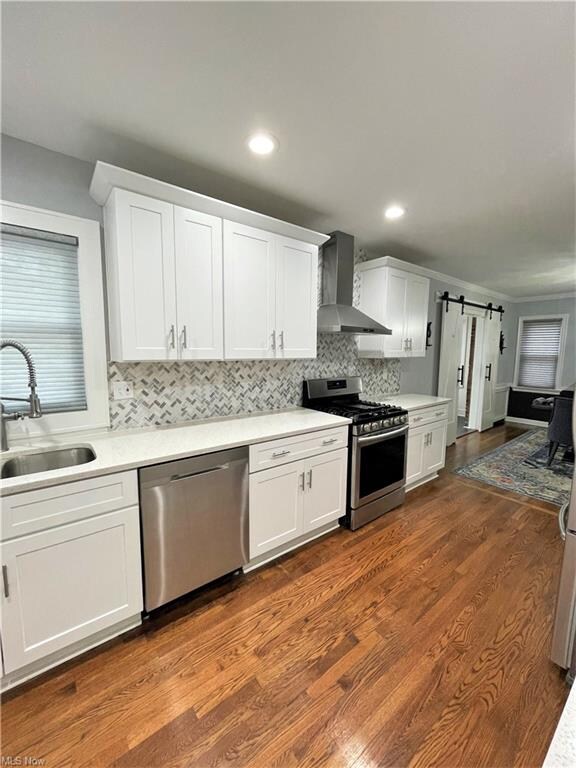
2471 Charney Rd University Heights, OH 44118
Highlights
- Colonial Architecture
- 2 Car Detached Garage
- Patio
- 3 Fireplaces
- Porch
- Home Security System
About This Home
As of July 2021A beautifully brick colonial remodeled home, where the current owner added finishing touches to make it even better. The exquisite newer kitchen has quartz countertops, white cabinets, SS appliances and beautiful hardwood floors. The owner added a custom pantry door to the pantry. Enjoy meals in the Formal Dining Room or sit in your spacious Living Room with a bay window and crown molding and wood floors. The Sun Room was updated by replacing the floor and adding Barn Doors that lead from the Dining Room, for that contemporary look. The Master Bedroom is highlighted by the renovated Master Bath with a walk-in shower, subway tile, new cabinet and sink, dressing table, as well as the flooring. What you don’t see is all the extensive plumbing updates throughout this home that this owner did! The Third floor Bedroom has a bath that was also remodeled with a shower access to the claw tub which would make a great suite for someone. The lower level has a partially finished family room for the out of the way toys and/or recreation area. The doors have the crystal doorknobs to maintain the character of the home. And on the third floor is a cedar closet. To top it off, the owner invested in the landscaping with a patio stone walkway, fire-pit and more! Did I mention your covered patio out back to enjoy many hours relaxing? Nothing to do but move in and enjoy!
Last Agent to Sell the Property
Keller Williams Living License #375212 Listed on: 05/25/2021

Home Details
Home Type
- Single Family
Year Built
- Built in 1938
Lot Details
- 7,501 Sq Ft Lot
- Lot Dimensions are 50x150
- West Facing Home
Home Design
- Colonial Architecture
- Brick Exterior Construction
- Asphalt Roof
Interior Spaces
- 2-Story Property
- 3 Fireplaces
- Partially Finished Basement
- Basement Fills Entire Space Under The House
Kitchen
- Range
- Dishwasher
Bedrooms and Bathrooms
- 4 Bedrooms
Laundry
- Dryer
- Washer
Home Security
- Home Security System
- Carbon Monoxide Detectors
- Fire and Smoke Detector
Parking
- 2 Car Detached Garage
- Garage Door Opener
Outdoor Features
- Patio
- Porch
Utilities
- Forced Air Heating and Cooling System
- Heating System Uses Steam
- Heating System Uses Gas
Community Details
- Rapid Transit Land Sales Cos Community
Listing and Financial Details
- Assessor Parcel Number 722-21-019
Ownership History
Purchase Details
Home Financials for this Owner
Home Financials are based on the most recent Mortgage that was taken out on this home.Purchase Details
Home Financials for this Owner
Home Financials are based on the most recent Mortgage that was taken out on this home.Purchase Details
Home Financials for this Owner
Home Financials are based on the most recent Mortgage that was taken out on this home.Purchase Details
Similar Homes in the area
Home Values in the Area
Average Home Value in this Area
Purchase History
| Date | Type | Sale Price | Title Company |
|---|---|---|---|
| Warranty Deed | $350,000 | Cleveland Home Title | |
| Warranty Deed | $275,000 | Enterprise Title Agency | |
| Warranty Deed | $110,000 | Lawyers Title Of Chardon | |
| Deed | -- | -- |
Mortgage History
| Date | Status | Loan Amount | Loan Type |
|---|---|---|---|
| Open | $175,000 | New Conventional | |
| Previous Owner | $60,000 | Credit Line Revolving |
Property History
| Date | Event | Price | Change | Sq Ft Price |
|---|---|---|---|---|
| 08/21/2025 08/21/25 | Price Changed | $374,900 | -1.3% | $155 / Sq Ft |
| 08/10/2025 08/10/25 | For Sale | $379,900 | +8.5% | $157 / Sq Ft |
| 07/19/2021 07/19/21 | Sold | $350,000 | 0.0% | $113 / Sq Ft |
| 06/11/2021 06/11/21 | Pending | -- | -- | -- |
| 06/04/2021 06/04/21 | For Sale | $350,000 | +27.3% | $113 / Sq Ft |
| 03/24/2020 03/24/20 | Sold | $275,000 | 0.0% | $89 / Sq Ft |
| 03/06/2020 03/06/20 | Pending | -- | -- | -- |
| 01/24/2020 01/24/20 | For Sale | $275,000 | +150.0% | $89 / Sq Ft |
| 07/12/2019 07/12/19 | Sold | $110,000 | 0.0% | $38 / Sq Ft |
| 06/24/2019 06/24/19 | Pending | -- | -- | -- |
| 06/19/2019 06/19/19 | For Sale | $110,000 | -- | $38 / Sq Ft |
Tax History Compared to Growth
Tax History
| Year | Tax Paid | Tax Assessment Tax Assessment Total Assessment is a certain percentage of the fair market value that is determined by local assessors to be the total taxable value of land and additions on the property. | Land | Improvement |
|---|---|---|---|---|
| 2024 | $10,199 | $119,455 | $19,215 | $100,240 |
| 2023 | $10,493 | $96,250 | $14,140 | $82,110 |
| 2022 | $10,440 | $96,250 | $14,140 | $82,110 |
| 2021 | $10,229 | $96,250 | $14,140 | $82,110 |
| 2020 | $10,970 | $91,420 | $12,640 | $78,790 |
| 2019 | $5,625 | $168,100 | $36,100 | $132,000 |
| 2018 | $5,628 | $58,840 | $12,640 | $46,200 |
| 2017 | $5,622 | $55,300 | $12,740 | $42,560 |
| 2016 | $5,549 | $55,300 | $12,740 | $42,560 |
| 2015 | $5,141 | $55,300 | $12,740 | $42,560 |
| 2014 | $5,141 | $54,220 | $12,500 | $41,720 |
Agents Affiliated with this Home
-
Patrick Barmann

Seller's Agent in 2025
Patrick Barmann
Keller Williams Greater Metropolitan
(216) 990-5719
12 in this area
123 Total Sales
-
Donna Toth

Seller's Agent in 2021
Donna Toth
Keller Williams Living
(216) 210-8684
1 in this area
90 Total Sales
-
David Toth

Seller Co-Listing Agent in 2021
David Toth
Keller Williams Living
(216) 210-0175
1 in this area
59 Total Sales
-
Andy Tabor

Buyer's Agent in 2021
Andy Tabor
Berkshire Hathaway HomeServices Lucien Realty
(216) 235-5352
1 in this area
29 Total Sales
-
The Young Team

Seller's Agent in 2020
The Young Team
Keller Williams Greater Metropolitan
(216) 378-9618
18 in this area
716 Total Sales
-
Denise Quiggle

Buyer's Agent in 2020
Denise Quiggle
McDowell Homes Real Estate Services
(440) 251-9985
8 in this area
378 Total Sales
Map
Source: MLS Now
MLS Number: 4282726
APN: 722-21-019
- 3845 Hillbrook Rd
- 2472 Channing Rd
- VL Saybrook Rd
- 2387 Channing Rd
- 3886 Faversham Rd
- 2379 Saybrook Rd
- 2607 Ashurst Rd
- 2359 Ashurst Rd
- 2380 Ashurst Rd
- 2500 Eaton Rd
- 2330 Traymore Rd
- 2344 Ashurst Rd
- 4059 Meadowbrook Blvd
- 2375 Glendon Rd
- 3622 Northcliffe Rd
- 20101 N Park Blvd Unit 201
- 2324 Scholl Rd
- 3874 Washington Blvd
- 4030 Silsby Rd
- 3797 Bushnell Rd

