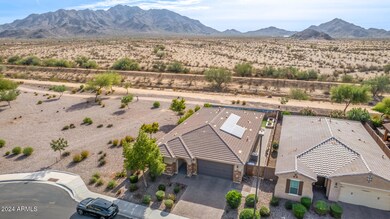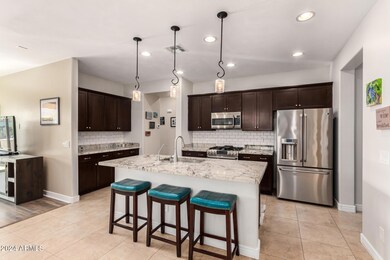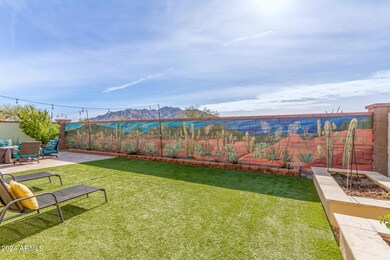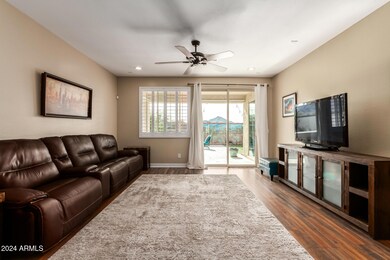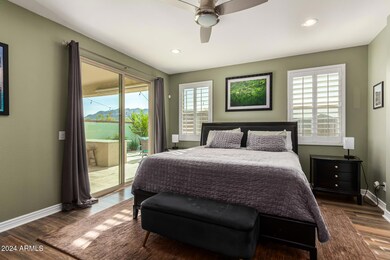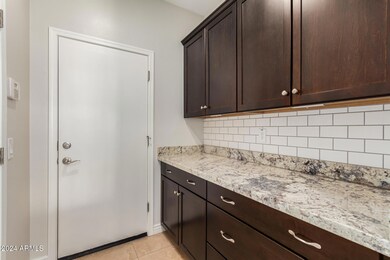
2471 E Hazeltine Way Gilbert, AZ 85298
South Chandler NeighborhoodHighlights
- Fitness Center
- Mountain View
- Wood Flooring
- Charlotte Patterson Elementary School Rated A
- Clubhouse
- Corner Lot
About This Home
As of February 2025Discover this stunning 4-bedroom, 3-bathroom home with a spacious 2,121 sq. ft. open floor plan designed for modern living. Located on a premium corner lot backing to a serene reservation, enjoy breathtaking mountain views and ultimate privacy. The home boasts a den, updated bathrooms, and elegant tile throughout.
The gourmet kitchen features stainless steel appliances, a refrigerator that conveys, and both a butler and walk-in pantry. The master suite offers a private exit to the low-maintenance yard, complete with turf, travertine, and a built-in BBQ—perfect for entertaining. Additional features include wood shutters, a paid 12-panel solar system, a security system with cameras, and a water softener. Enjoy resort-style community amenities including a heated pool, fitness center, park, playground, and scenic walking trails. With its prime location, modern upgrades, and energy efficiency, this home is an exceptional opportunity for luxurious, low-maintenance living. Don't miss out!
Last Agent to Sell the Property
The Beshk Group, Inc. License #BR100253000 Listed on: 12/09/2024
Home Details
Home Type
- Single Family
Est. Annual Taxes
- $2,543
Year Built
- Built in 2015
Lot Details
- 6,342 Sq Ft Lot
- Desert faces the front and back of the property
- Block Wall Fence
- Artificial Turf
- Corner Lot
- Front and Back Yard Sprinklers
- Sprinklers on Timer
HOA Fees
- $104 Monthly HOA Fees
Parking
- 2 Car Garage
- Garage Door Opener
Home Design
- Wood Frame Construction
- Tile Roof
- Stucco
Interior Spaces
- 2,121 Sq Ft Home
- 1-Story Property
- Ceiling height of 9 feet or more
- Ceiling Fan
- Double Pane Windows
- Solar Screens
- Mountain Views
- Security System Owned
Kitchen
- Eat-In Kitchen
- Breakfast Bar
- Built-In Microwave
- Kitchen Island
- Granite Countertops
Flooring
- Wood
- Tile
Bedrooms and Bathrooms
- 4 Bedrooms
- Primary Bathroom is a Full Bathroom
- 3 Bathrooms
- Dual Vanity Sinks in Primary Bathroom
- Bathtub With Separate Shower Stall
Outdoor Features
- Covered patio or porch
- Built-In Barbecue
Utilities
- Refrigerated Cooling System
- Heating System Uses Natural Gas
- Water Filtration System
- High Speed Internet
- Cable TV Available
Listing and Financial Details
- Tax Lot 40
- Assessor Parcel Number 304-86-669
Community Details
Overview
- Association fees include ground maintenance
- Aam Association, Phone Number (602) 957-9191
- Built by TM Homes of Arizona
- Adora Trails Parcel 6 Subdivision
Amenities
- Clubhouse
- Recreation Room
Recreation
- Community Playground
- Fitness Center
- Heated Community Pool
- Bike Trail
Ownership History
Purchase Details
Home Financials for this Owner
Home Financials are based on the most recent Mortgage that was taken out on this home.Purchase Details
Similar Homes in Gilbert, AZ
Home Values in the Area
Average Home Value in this Area
Purchase History
| Date | Type | Sale Price | Title Company |
|---|---|---|---|
| Warranty Deed | $599,000 | Navi Title Agency | |
| Cash Sale Deed | $263,370 | First American Title Ins Co | |
| Special Warranty Deed | -- | First American Title Ins Co |
Mortgage History
| Date | Status | Loan Amount | Loan Type |
|---|---|---|---|
| Open | $479,200 | New Conventional |
Property History
| Date | Event | Price | Change | Sq Ft Price |
|---|---|---|---|---|
| 02/07/2025 02/07/25 | Sold | $599,000 | 0.0% | $282 / Sq Ft |
| 12/10/2024 12/10/24 | Off Market | $599,000 | -- | -- |
| 12/09/2024 12/09/24 | For Sale | $599,000 | -- | $282 / Sq Ft |
Tax History Compared to Growth
Tax History
| Year | Tax Paid | Tax Assessment Tax Assessment Total Assessment is a certain percentage of the fair market value that is determined by local assessors to be the total taxable value of land and additions on the property. | Land | Improvement |
|---|---|---|---|---|
| 2025 | $2,543 | $27,238 | -- | -- |
| 2024 | $2,490 | $25,941 | -- | -- |
| 2023 | $2,490 | $43,080 | $8,610 | $34,470 |
| 2022 | $2,403 | $32,660 | $6,530 | $26,130 |
| 2021 | $2,464 | $29,500 | $5,900 | $23,600 |
| 2020 | $2,448 | $27,750 | $5,550 | $22,200 |
| 2019 | $2,368 | $26,410 | $5,280 | $21,130 |
| 2018 | $2,299 | $23,670 | $4,730 | $18,940 |
| 2017 | $2,173 | $23,080 | $4,610 | $18,470 |
| 2016 | $2,069 | $23,410 | $4,680 | $18,730 |
| 2015 | $543 | $5,536 | $5,536 | $0 |
Agents Affiliated with this Home
-
John Beshk

Seller's Agent in 2025
John Beshk
The Beshk Group, Inc.
(602) 309-8888
2 in this area
61 Total Sales
-
Mickie Beshk
M
Seller Co-Listing Agent in 2025
Mickie Beshk
The Beshk Group, Inc.
(480) 215-2324
3 in this area
58 Total Sales
-
Sabrina Savillo

Buyer's Agent in 2025
Sabrina Savillo
Realty One Group
(480) 335-6236
1 in this area
92 Total Sales
Map
Source: Arizona Regional Multiple Listing Service (ARMLS)
MLS Number: 6790035
APN: 304-86-669
- 2454 E Stacey Rd
- 2456 E Lindrick Dr
- 2522 E Lindrick Dr
- 2496 E Lindrick Dr
- 2618 E Stacey Rd
- 2425 E Flintlock Dr
- 2299 E Saddlebrook Rd
- 2597 E Hickory St
- 2083 W Lincoln Ct
- 3002 W Josiah Trail
- 2665 E Gillcrest Rd
- 2199 E Gillcrest Rd
- 2185 E Gillcrest Rd
- 2070 E Saddlebrook Ct
- 2036 E Stacey Rd
- 2219 E Galileo Dr
- 2009 E Lindrick Dr
- 2914 E Flintlock Dr
- 2247 E Indian Wells Dr
- 2826 E Bellflower Dr

