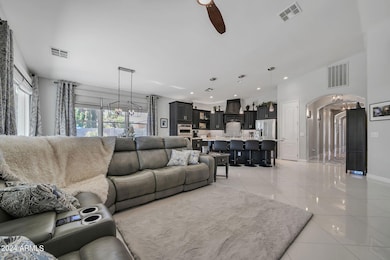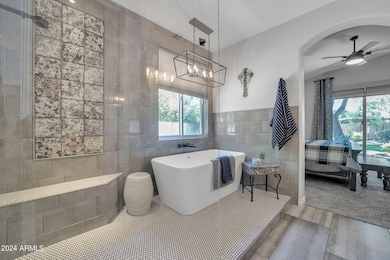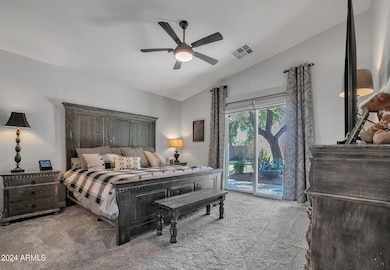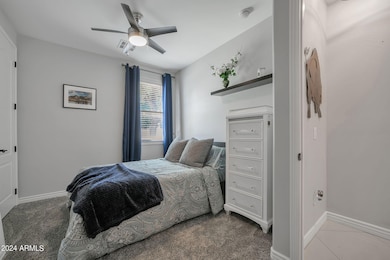2471 E Honeysuckle Place Chandler, AZ 85286
South Chandler NeighborhoodHighlights
- RV Gated
- Furnished
- Covered Patio or Porch
- Audrey & Robert Ryan Elementary School Rated A
- Granite Countertops
- Gazebo
About This Home
FURNISHED LEASE: Discover the perfect blend of luxury & comfort in this stunning fully furnished rental home, nestled on a 1/3-acre lot in the heart of Chandler. Meticulously designed for both relaxation & entertainment, this property features a well-appointed kitchen equipped with high-end appliances, complemented by spa-like bathrooms that create a serene retreat. Step outside to your private oasis, where an entertainer's paradise awaits. The beautifully landscaped backyard boasts shaded areas & ramada, ideal for al fresco dining or leisurely afternoons under the sun. Inside, the home offers a dedicated office space & a versatile flex room, easily convertible into a fourth bedroom to suit your needs.
Centrally located, this rental is just minutes from both downtown Gilbert & Chandler.
Home Details
Home Type
- Single Family
Est. Annual Taxes
- $2,916
Year Built
- Built in 2005
Lot Details
- 0.33 Acre Lot
- Cul-De-Sac
- Desert faces the front and back of the property
- Block Wall Fence
- Artificial Turf
- Sprinklers on Timer
Parking
- 2 Car Direct Access Garage
- RV Gated
Home Design
- Wood Frame Construction
- Composition Roof
- Stucco
Interior Spaces
- 2,155 Sq Ft Home
- 1-Story Property
- Furnished
- Ceiling Fan
- Solar Screens
Kitchen
- Eat-In Kitchen
- Breakfast Bar
- Gas Cooktop
- Built-In Microwave
- Kitchen Island
- Granite Countertops
Flooring
- Carpet
- Tile
Bedrooms and Bathrooms
- 3 Bedrooms
- Primary Bathroom is a Full Bathroom
- 2 Bathrooms
- Double Vanity
- Bathtub With Separate Shower Stall
Laundry
- Laundry in unit
- Dryer
- Washer
Outdoor Features
- Covered Patio or Porch
- Gazebo
- Built-In Barbecue
Schools
- Haley Elementary School
- Santan Junior High School
- Perry High School
Utilities
- Central Air
- Heating System Uses Natural Gas
- High Speed Internet
- Cable TV Available
Community Details
- Property has a Home Owners Association
- Markwood North Association, Phone Number (480) 759-4945
- Built by Trend Homes
- Markwood North Subdivision
Listing and Financial Details
- Property Available on 12/1/25
- Rent includes pest control svc, linen, gardening service, dishes
- 12-Month Minimum Lease Term
- Tax Lot 250
- Assessor Parcel Number 303-43-373
Map
Source: Arizona Regional Multiple Listing Service (ARMLS)
MLS Number: 6919161
APN: 303-43-373
- 2576 E Dogwood Dr
- 2541 E Wisteria Dr
- 2571 E Balsam Ct
- 2198 E Wisteria Dr
- 3371 S Roger Ct
- 3380 S Roger Ct
- 3031 S Valerie Dr
- 2060 E Wisteria Dr
- 2010 E Indigo Dr
- 3330 S Gilbert Rd Unit 1072
- 3330 S Gilbert Rd Unit 2062
- 3330 S Gilbert Rd Unit 2066
- 3330 S Gilbert Rd Unit 2018
- 3330 S Gilbert Rd Unit 2032
- 3330 S Gilbert Rd Unit 1003
- 3330 S Gilbert Rd Unit 1075
- 3330 S Gilbert Rd Unit 1024
- 3330 S Gilbert Rd Unit 2001
- 3330 S Gilbert Rd Unit 2013
- 2489 E Sequoia Dr







