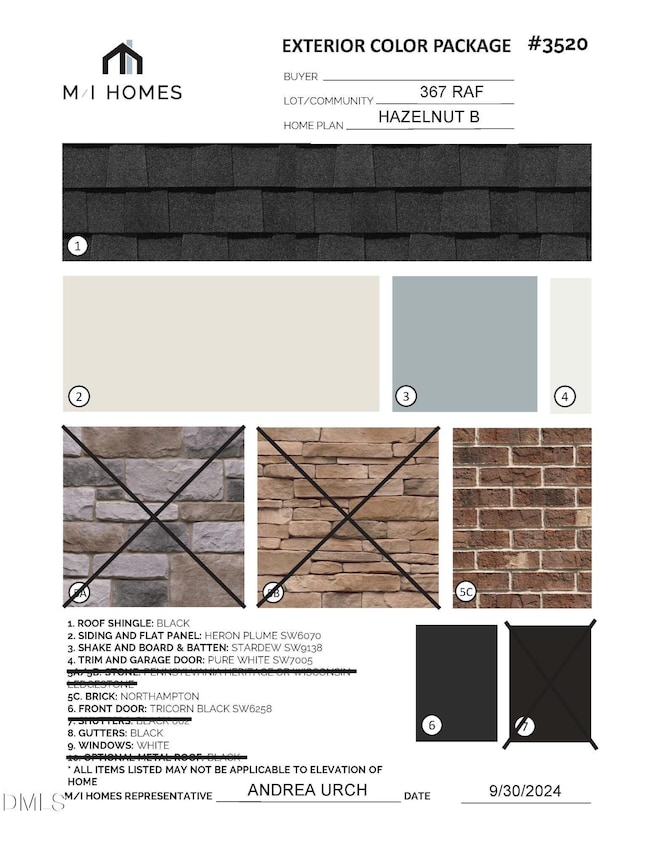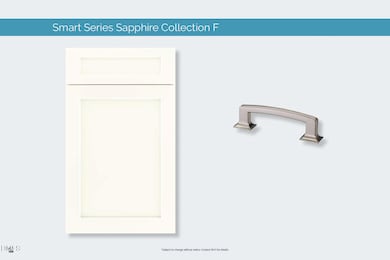2471 Englemann Dr Unit 367 New Hill, NC 27562
Estimated payment $2,761/month
Highlights
- Community Cabanas
- New Construction
- Transitional Architecture
- Apex Friendship Middle School Rated A
- ENERGY STAR Certified Homes
- Quartz Countertops
About This Home
Welcome to *The Hazelnut*, a beautifully designed interior townhome offering 3 spacious bedrooms, 2.5 baths, and a versatile first-floor study—perfect for a home office or quiet retreat. Just across the hall, a convenient powder room adds functionality for guests.
The open-concept kitchen flows seamlessly into the dining area and living room, creating an ideal space for entertaining or relaxing evenings at home. Upstairs, all three bedrooms are thoughtfully arranged along with two full bathrooms and a dedicated laundry room.
The owner's suite is a true retreat, featuring a double-door entry, generous space, and a luxurious en-suite bath complete with a garden tub, deluxe shower with niche, and elegant finishes.
Don't miss your chance to own this stylish and functional townhome—schedule your tour today!
Townhouse Details
Home Type
- Townhome
Year Built
- Built in 2025 | New Construction
Lot Details
- 3,049 Sq Ft Lot
- Property fronts an alley
- Two or More Common Walls
- South Facing Home
- Private Entrance
- Landscaped
HOA Fees
- $200 Monthly HOA Fees
Parking
- 1 Car Attached Garage
- Additional Parking
Home Design
- Home is estimated to be completed on 10/25/25
- Transitional Architecture
- Slab Foundation
- Frame Construction
- Architectural Shingle Roof
- Cement Siding
- Low Volatile Organic Compounds (VOC) Products or Finishes
- Radiant Barrier
Interior Spaces
- 1,892 Sq Ft Home
- 2-Story Property
- Smooth Ceilings
- Recessed Lighting
- Awning
- ENERGY STAR Qualified Windows
- Blinds
- Window Screens
- Family Room
- Combination Kitchen and Dining Room
- Den
- Pull Down Stairs to Attic
- Smart Lights or Controls
Kitchen
- Eat-In Kitchen
- Built-In Gas Oven
- Built-In Oven
- Gas Cooktop
- Microwave
- ENERGY STAR Qualified Appliances
- Quartz Countertops
- Disposal
Flooring
- Carpet
- Tile
- Luxury Vinyl Tile
Bedrooms and Bathrooms
- 3 Bedrooms
- Walk-In Closet
- Double Vanity
- Soaking Tub
- Bathtub with Shower
- Walk-in Shower
Laundry
- Laundry Room
- Laundry on upper level
- Washer and Dryer
Eco-Friendly Details
- ENERGY STAR Certified Homes
- No or Low VOC Paint or Finish
Outdoor Features
- Outdoor Pool
- Rain Gutters
Schools
- Apex Elementary School
- Apex Friendship Middle School
- Apex Friendship High School
Utilities
- Forced Air Zoned Cooling and Heating System
- Heating System Uses Natural Gas
- Tankless Water Heater
- Gas Water Heater
Listing and Financial Details
- Home warranty included in the sale of the property
- Assessor Parcel Number 367
Community Details
Overview
- Association fees include ground maintenance, maintenance structure
- Ppm Association, Phone Number (919) 848-4911
- Built by M/I Homes
- Retreat At Friendship Subdivision, Hazelnut B Floorplan
- Maintained Community
- Community Parking
Amenities
- Community Barbecue Grill
- Picnic Area
Recreation
- Community Playground
- Community Cabanas
- Community Pool
Security
- Carbon Monoxide Detectors
- Fire and Smoke Detector
Map
Home Values in the Area
Average Home Value in this Area
Property History
| Date | Event | Price | List to Sale | Price per Sq Ft |
|---|---|---|---|---|
| 10/26/2025 10/26/25 | Pending | -- | -- | -- |
| 10/25/2025 10/25/25 | For Sale | $410,000 | -- | $217 / Sq Ft |
Source: Doorify MLS
MLS Number: 10129788
- 2473 Englemann Dr Unit 368
- 2475 Englemann Dr Unit 369
- 2463 Englemann Dr Unit 364
- 2459 Englemann Dr Unit 362
- 2389 Picual Way Unit Lot 23
- 2383 Picual Way Unit Lot 24
- 2379 Picual Way Unit Lot 25
- 3134 Cathedral Comb Dr Unit 250
- 3134 Cathedral Comb Dr Unit 255
- 2424 Picual Way Unit Lot 39
- 2416 Picual Way Unit Lot 37
- 2376 Picual Way Unit Lot 27
- 2396 Picual Way Unit Lot 32
- 2392 Picual Way Unit Lot 31
- 2424 Picual Way
- 2380 Picual Way Unit Lot 28
- 3105 Honeydew Dr Unit Lot 194
- 3105 Honeydew Dr
- 3113 Honeydew Dr
- 3101 Honeydew Dr







