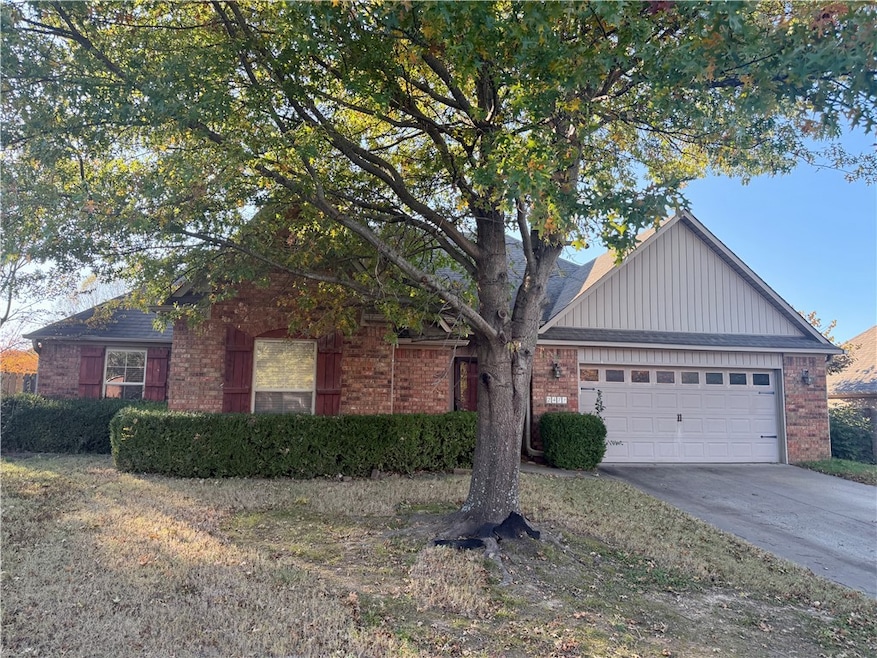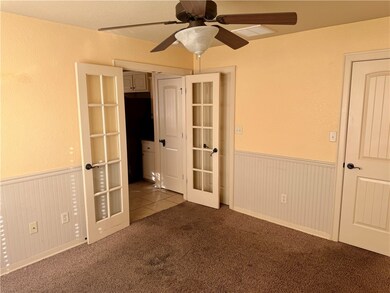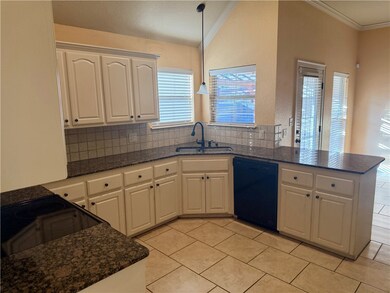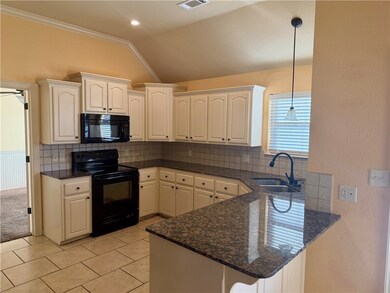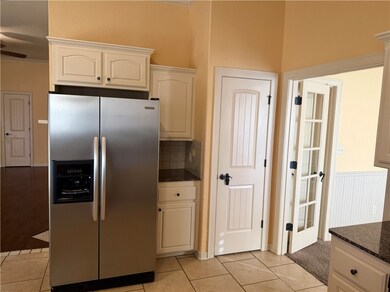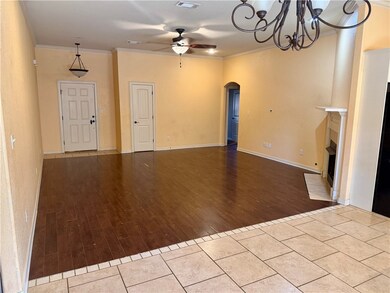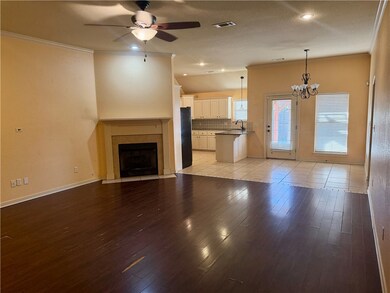2471 N Surtees Place Fayetteville, AR 72704
Clabber Creek NeighborhoodEstimated payment $1,976/month
Highlights
- Wood Flooring
- Attic
- Eat-In Kitchen
- Holt Middle School Rated A-
- 2 Car Attached Garage
- Walk-In Closet
About This Home
Spacious 4-Bedroom Home With Open Floor Plan & New Roof Coming Soon
This inviting 1,702 sq. ft. home features a functional 4-bedroom, 2-bathroom split floor plan, offering both comfort and privacy. The spacious open kitchen, dining, and living room layout is perfect for entertaining, complete with a cozy gas fireplace for added warmth and ambiance. A convenient 2-car garage provides ample parking and storage.
The home is ready for your personal touch—interior paint and flooring are needed, and the seller is offering a generous $20,000 decorating allowance at closing so buyers can choose their own finishes and make the space truly their own. Additionally, the roof is being replaced through an insurance claim, giving you peace of mind for years to come.
Located close to both an elementary and middle school, this home offers an ideal combination of comfort, potential, and convenience.
Listing Agent
Downtown Properties Real Estate Group, Inc. Brokerage Phone: 479-443-1313 License #PB00049323 Listed on: 11/22/2025
Home Details
Home Type
- Single Family
Est. Annual Taxes
- $2,796
Year Built
- Built in 2006
Lot Details
- 9,331 Sq Ft Lot
- Back Yard Fenced
- Landscaped
- Level Lot
- Cleared Lot
Home Design
- Slab Foundation
- Shingle Roof
- Architectural Shingle Roof
Interior Spaces
- 1,702 Sq Ft Home
- 1-Story Property
- Ceiling Fan
- Gas Log Fireplace
- Blinds
- Family Room with Fireplace
- Storage
- Fire Sprinkler System
- Attic
Kitchen
- Eat-In Kitchen
- Electric Range
- Microwave
- Plumbed For Ice Maker
- Dishwasher
- Tile Countertops
- Disposal
Flooring
- Wood
- Carpet
Bedrooms and Bathrooms
- 3 Bedrooms
- Split Bedroom Floorplan
- Walk-In Closet
- 2 Full Bathrooms
Laundry
- Dryer
- Washer
Parking
- 2 Car Attached Garage
- Garage Door Opener
Outdoor Features
- Patio
Utilities
- Central Heating and Cooling System
- Heating System Uses Gas
- Programmable Thermostat
- Gas Water Heater
- Phone Available
Listing and Financial Details
- Tax Lot 18
Community Details
Overview
- Salem Heights Sub Ph I Subdivision
Recreation
- Trails
Map
Home Values in the Area
Average Home Value in this Area
Tax History
| Year | Tax Paid | Tax Assessment Tax Assessment Total Assessment is a certain percentage of the fair market value that is determined by local assessors to be the total taxable value of land and additions on the property. | Land | Improvement |
|---|---|---|---|---|
| 2025 | $3,029 | $61,350 | $12,500 | $48,850 |
| 2024 | $2,791 | $61,350 | $12,500 | $48,850 |
| 2023 | $2,601 | $61,350 | $12,500 | $48,850 |
| 2022 | $2,365 | $40,810 | $8,000 | $32,810 |
| 2021 | $2,365 | $40,810 | $8,000 | $32,810 |
| 2020 | $2,216 | $40,810 | $8,000 | $32,810 |
| 2019 | $2,015 | $34,770 | $6,000 | $28,770 |
| 2018 | $2,015 | $34,770 | $6,000 | $28,770 |
| 2017 | $1,998 | $34,770 | $6,000 | $28,770 |
| 2016 | $1,998 | $34,770 | $6,000 | $28,770 |
| 2015 | $1,904 | $34,770 | $6,000 | $28,770 |
| 2014 | $1,385 | $32,280 | $6,000 | $26,280 |
Property History
| Date | Event | Price | List to Sale | Price per Sq Ft | Prior Sale |
|---|---|---|---|---|---|
| 11/22/2025 11/22/25 | For Sale | $330,000 | 0.0% | $194 / Sq Ft | |
| 08/22/2023 08/22/23 | Rented | $2,195 | 0.0% | -- | |
| 08/10/2023 08/10/23 | Under Contract | -- | -- | -- | |
| 07/26/2023 07/26/23 | For Rent | $2,195 | +19.0% | -- | |
| 02/27/2023 02/27/23 | For Rent | $1,845 | -15.9% | -- | |
| 02/27/2023 02/27/23 | Rented | $2,195 | 0.0% | -- | |
| 02/08/2013 02/08/13 | Sold | $172,000 | -3.6% | $93 / Sq Ft | View Prior Sale |
| 01/09/2013 01/09/13 | Pending | -- | -- | -- | |
| 12/31/2012 12/31/12 | For Sale | $178,500 | -- | $96 / Sq Ft |
Purchase History
| Date | Type | Sale Price | Title Company |
|---|---|---|---|
| Warranty Deed | $171,848 | City Title & Closing Llc | |
| Quit Claim Deed | -- | None Available | |
| Quit Claim Deed | -- | None Available | |
| Quit Claim Deed | -- | None Available | |
| Warranty Deed | $185,000 | Rtc | |
| Corporate Deed | $216,000 | Waco Title Company | |
| Warranty Deed | $36,000 | Waco Title Company |
Mortgage History
| Date | Status | Loan Amount | Loan Type |
|---|---|---|---|
| Open | $172,000 | Purchase Money Mortgage | |
| Previous Owner | $216,000 | Purchase Money Mortgage | |
| Previous Owner | $156,400 | Construction |
Source: Northwest Arkansas Board of REALTORS®
MLS Number: 1327839
APN: 765-24640-000
- 3628 W Clearwood Dr
- 3880 W Morning Mist Dr
- 3727 W Brightwater Place
- 3801 W Brightwater Place
- 3608 S Tower Cir
- 2331 N Hidden Creek Dr
- 4007 W Song Bird Place
- 2288 N Hidden Creek Dr
- 2611 N Fire Fly Catch Dr
- 4162 W Morning Mist Dr
- 4129 W Mossy Rock Dr
- 2629 N Indian Oaks Dr
- 4200 W Mahogany Dr
- 4280 W Water Lilly Ct
- 2936 N Poppy Ln
- 2927 N Whistle Post
- 1884 N Albany Ln
- 4427 W Mount Comfort Rd
- 4495 W Mount Comfort Rd
- 1884 N Radcliffe Ave
- 931 S Rupple Rd Unit 2
- 736 N Honey Locust Bend
- 4057 W Spring House Dr
- 2584 N Shadow Crest Dr
- 3257 W Drakestone St
- 2351 N Hosta Dr Unit ID1221812P
- 3070 W Mount Comfort Rd
- 2978 N Apatite Dr
- 3600 W Player Ln
- 2955 N Raven Ln
- 2959 W Sauter Ln
- 4359 W New Bridge Rd
- 1685 N Izard Ln
- 1654 N Izard Ln
- 3046 N Raven Ln
- 1652 N Golf Club Dr
- 3191 W Oakfield St Unit ID1229426P
- 1654 N Timberline Dr
- 3031 N Bentley Ridge
- 1536 N Oakhaven Place
