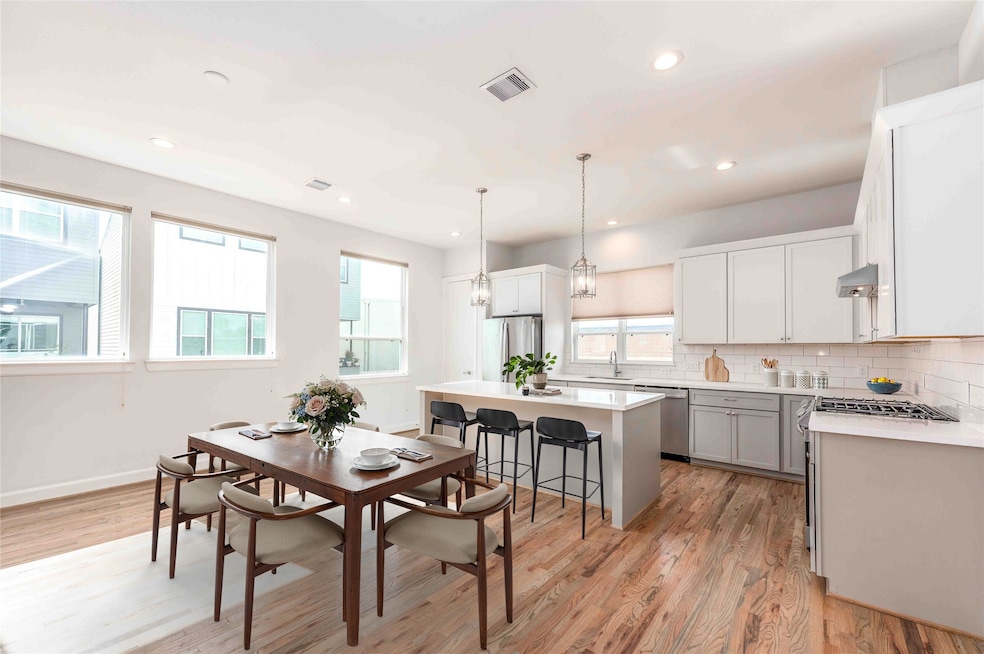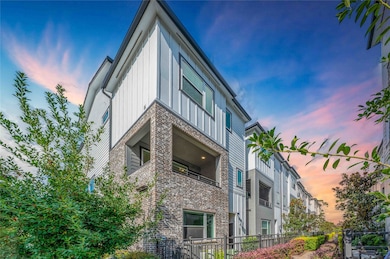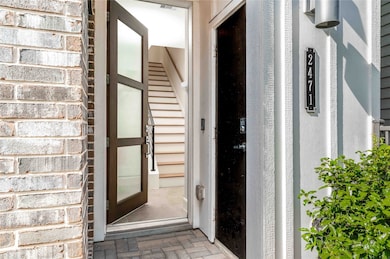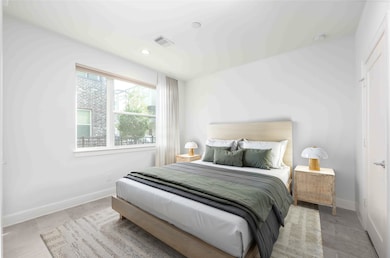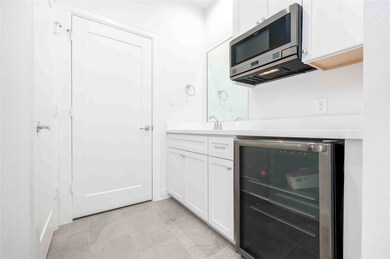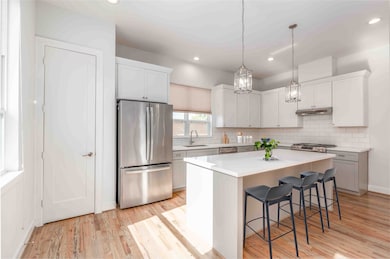2471 W 11th St Houston, TX 77008
Lazy Brook-Timbergrove NeighborhoodHighlights
- Views to the East
- Craftsman Architecture
- Wood Flooring
- Sinclair Elementary School Rated A-
- Green Roof
- Corner Lot
About This Home
Beautiful and available for immediate move-in home in gated Timbergrove Yards. A hidden gem minutes from The Heights. This home offers 2,018 SF with 3 bedrooms and 3.5 baths. Light-filled living area features high ceilings, wood floors, and an open layout ideal for entertaining. Spacious kitchen includes quartz counters, stainless appliances, a large island, and great storage. The first-floor guest bedroom has its own kitchenette and private entrance, perfect for a roommate or in-law suite. The primary suite offers a generous bedroom, 2 walk-in closets, spa-like bath with double vanities, soaking tub, and separate shower. Secondary bedrooms each have ensuite baths. Private fenced outdoor space plus two community dog parks. Walkable to restaurants, fitness options, bike trails, pickleball courts and more! Quick access to 610, I-10, the Galleria, the Heights, Downtown & Memorial Park. Water, trash, and yard maintenance included. See MLS Attachments For Feature/Upgrade List & Floor Plan.
Home Details
Home Type
- Single Family
Est. Annual Taxes
- $7,034
Year Built
- Built in 2020
Lot Details
- 1,718 Sq Ft Lot
- East Facing Home
- Fenced Yard
- Corner Lot
Parking
- 2 Car Attached Garage
- Electric Vehicle Home Charger
- Garage Door Opener
- Driveway
- Additional Parking
- Unassigned Parking
- Controlled Entrance
Home Design
- Craftsman Architecture
- Contemporary Architecture
- Traditional Architecture
- Farmhouse Style Home
- Radiant Barrier
Interior Spaces
- 2,018 Sq Ft Home
- 3-Story Property
- Wired For Sound
- High Ceiling
- Window Treatments
- Formal Entry
- Family Room Off Kitchen
- Living Room
- Open Floorplan
- Utility Room
- Views to the East
Kitchen
- Convection Oven
- Gas Oven
- Gas Range
- Free-Standing Range
- Microwave
- Dishwasher
- Quartz Countertops
- Pots and Pans Drawers
- Self-Closing Drawers and Cabinet Doors
- Disposal
Flooring
- Wood
- Carpet
- Tile
Bedrooms and Bathrooms
- 3 Bedrooms
- En-Suite Primary Bedroom
- Double Vanity
- Soaking Tub
- Bathtub with Shower
- Separate Shower
Laundry
- Dryer
- Washer
Home Security
- Security System Owned
- Security Gate
- Fire and Smoke Detector
Eco-Friendly Details
- Green Roof
- ENERGY STAR Qualified Appliances
- Energy-Efficient HVAC
- Energy-Efficient Lighting
- Energy-Efficient Insulation
- Energy-Efficient Thermostat
- Ventilation
Outdoor Features
- Balcony
- Outdoor Storage
Schools
- Sinclair Elementary School
- Black Middle School
- Waltrip High School
Utilities
- Forced Air Zoned Heating and Cooling System
- Heating System Uses Gas
- Programmable Thermostat
- Tankless Water Heater
- Municipal Trash
Listing and Financial Details
- Property Available on 11/17/25
- Long Term Lease
Community Details
Overview
- Front Yard Maintenance
- Timbergrove Yards / The Heights Subdivision
- Maintained Community
Recreation
- Dog Park
Pet Policy
- Call for details about the types of pets allowed
- Pet Deposit Required
Additional Features
- Laundry Facilities
- Controlled Access
Map
Source: Houston Association of REALTORS®
MLS Number: 60324671
APN: 1392630010007
- 6319 Woodbrook Ln
- 816 Sienna Palm Ln
- 6313 Chelsea Falls Ln
- 728 Carriage Knolls Dr
- 709 Sienna Palm Ln
- 6419 Grovewood Ln
- 6038 Woodbrook Ln
- 6111 Hurst St
- 6227 Grovewood Ln
- 2819 Sherwin St
- 2804 Sherwin St
- 3106 Heritage Creek Oaks
- 5513 Katy St
- 5921 Cottage Grove Lake Dr
- 2718 Maxroy St
- 2724 Maxroy St
- 5736 Kansas St Unit B
- 2716 Maxroy St
- 2730 Maxroy St
- 5714 Kansas St
- 6315 Timbergrove Gardens Ln
- 2825 W 11th St
- 6312 Brighton Oaks Ln
- 6351 Paddington Bnd Dr
- 721 Wilshire Brook Ln
- 6379 Paddington Bnd Dr
- 3001 W 11th St
- 6349 Paddington Bnd Dr
- 6347 Paddington Bnd Dr
- 6375 Paddington Bnd Dr
- 6373 Paddington Bnd Dr
- 6119 Waltway Dr
- 2821 Sherwin St
- 2820 Sherwin St
- 6022 Woodbrook Ln
- 2733 Sherwin St
- 2712 Sherwin St
- 2205 W 11th St
- 5732 Kansas St Unit B
- 2719 Cohn St
