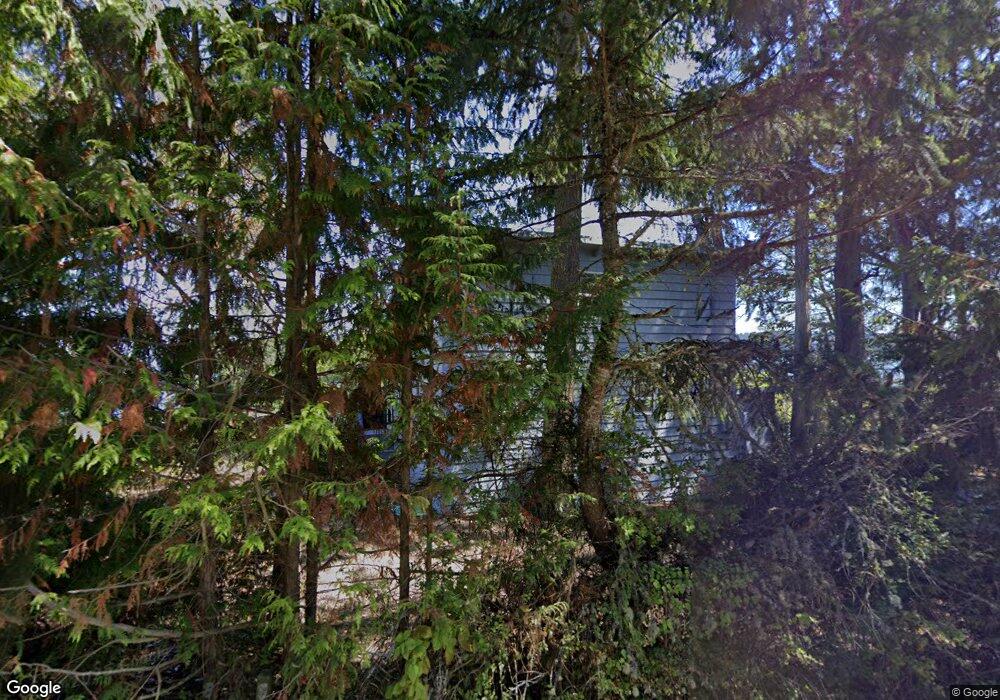2471 W Sequim Bay Rd Sequim, WA 98382
Estimated Value: $1,541,000
4
Beds
4
Baths
4,095
Sq Ft
$376/Sq Ft
Est. Value
About This Home
This home is located at 2471 W Sequim Bay Rd, Sequim, WA 98382 and is currently priced at $1,541,000, approximately $376 per square foot. 2471 W Sequim Bay Rd is a home located in Clallam County with nearby schools including Helen Haller Elementary School, Sequim Middle School, and Sequim Senior High School.
Create a Home Valuation Report for This Property
The Home Valuation Report is an in-depth analysis detailing your home's value as well as a comparison with similar homes in the area
Home Values in the Area
Average Home Value in this Area
Tax History Compared to Growth
Tax History
| Year | Tax Paid | Tax Assessment Tax Assessment Total Assessment is a certain percentage of the fair market value that is determined by local assessors to be the total taxable value of land and additions on the property. | Land | Improvement |
|---|---|---|---|---|
| 2025 | $2,505 | $334,594 | $207,035 | $127,559 |
| 2023 | $2,505 | $321,146 | $187,473 | $133,673 |
| 2022 | $2,352 | $279,445 | $163,020 | $116,425 |
| 2021 | $2,328 | $248,342 | $163,020 | $85,322 |
| 2020 | $2,518 | $242,947 | $163,020 | $79,927 |
| 2018 | $2,280 | $216,275 | $154,869 | $61,406 |
| 2017 | $2,089 | $216,645 | $163,020 | $53,625 |
| 2016 | $2,086 | $214,299 | $163,020 | $51,279 |
Source: Public Records
Map
Nearby Homes
- 96 Forrest Rd Unit 98 Forrest Rd - ADU
- 2984 W Sequim Bay Rd
- 1810 W Sequim Bay Rd Unit Sequim WA 98382
- 1810 W Sequim Bay Rd
- 1358 W Sequim Bay Rd
- 391 Keeler Rd
- 0 7xx Keeler Rd
- 577 Simdars Rd
- 577 Simdars Rd Unit Sequim WA 98382
- 90 Village Green
- 789 Marshall Rd Unit Sequim WA 98382
- 789 Marshall Rd
- 40 America Blvd
- 0 Yvette Place
- NKA Washington Harbor Loop
- 140 Independence Dr
- 214 Cougar Crest Rd
- 90 Baywood Village Rd
- 90 Baywood Village Rd Unit 18
- 0 Washington Harbor Rd
- 2422 W Sequim Bay Rd Unit 2471 W. Sequim Bay R
- 2422 W Sequim Bay Rd Unit 2471 West Sequim Bay
- 2400 W Sequim Bay Rd
- 2371 W Sequim Bay Rd
- 2351 W Sequim Bay Rd
- 2289 W Sequim Bay Rd
- 2245 W Sequim Bay Rd
- 2243 W Sequim Bay Rd
- 2219 W Sequim Bay Rd
- 2577 W Sequim Bay Rd
- 2209 W Sequim Bay Rd
- 2159 W Sequim Bay Rd
- 2205 W Sequim Bay Rd
- 2129 W Sequim Bay Rd
- 2109 W Sequim Bay Rd
- 2800 W Sequim Bay Rd Unit 36898929
- 2069 W Sequim Bay Rd
- 2067 W Sequim Bay Rd
- 2099 W Sequim Bay Rd
- 2039 W Sequim Bay Rd
