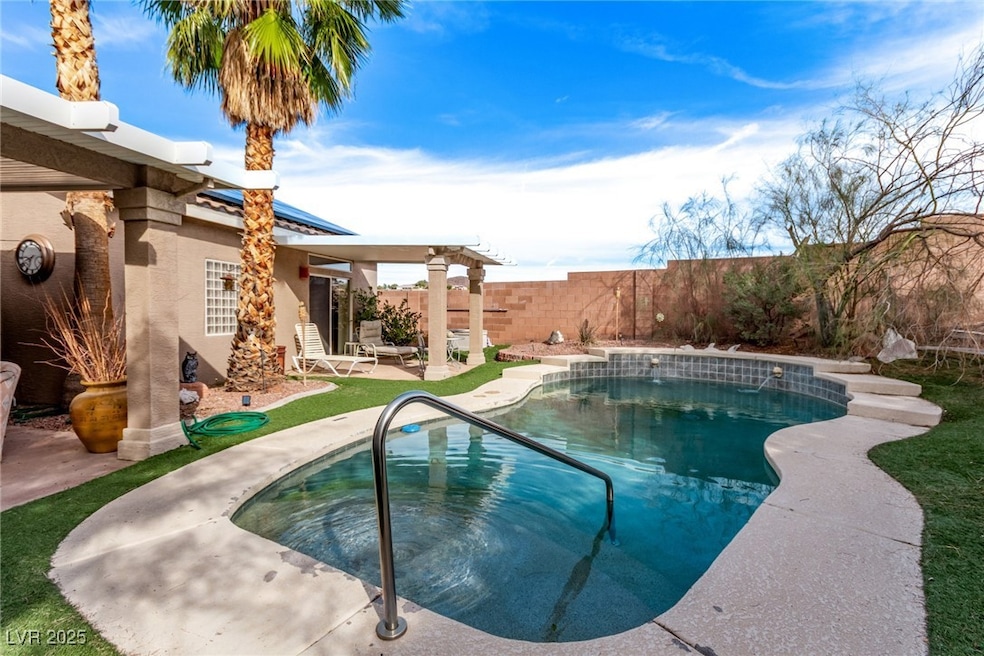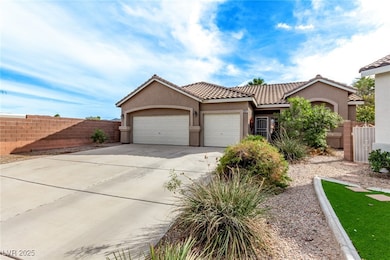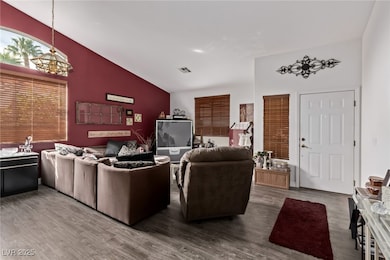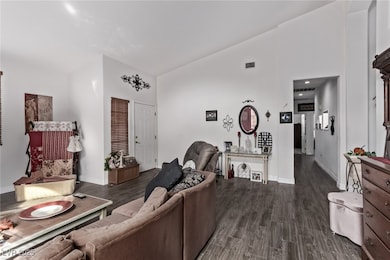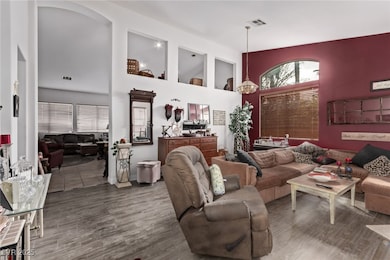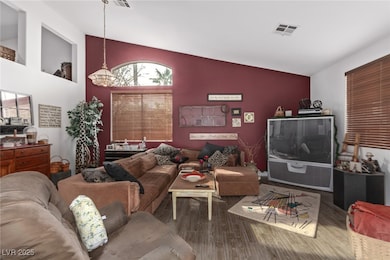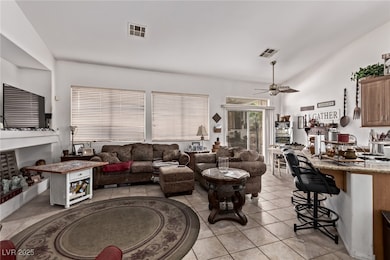2471 Walsh Glen Ct Henderson, NV 89052
MacDonald Ranch NeighborhoodEstimated payment $3,279/month
Highlights
- Hot Property
- In Ground Pool
- Gated Community
- Frank S Lamping Elementary School Rated 9+
- Solar Power System
- Corner Lot
About This Home
Welcome to 2471 Walsh Glen Ct, a beautifully maintained single-story home tucked inside a quiet cul-de-sac in a very desirable neighborhood. This bright & inviting residence offers an ideal blend of comfort, style, & functionality, perfect for modern living.
Step inside to an open & airy floor plan filled with natural light and tile floors that flow seamlessly throughout spacious living & dining areas for effortless entertaining, while the well-appointed kitchen features ample cabinetry, a generous island ideal for meal prep & gatherings. You’ll find well-sized bedrooms, including a tranquil primary suite complete with a walk-in closet & private en-suite bath. Backyard is a peaceful retreat with mature landscaping & sparkling pool & plenty of room to relax or dine al fresco. Nestled near top-rated schools, picturesque parks, community trails, and all the premier amenities, this home offers an unbeatable lifestyle. This is the perfect place to call home.
Home Details
Home Type
- Single Family
Est. Annual Taxes
- $3,853
Year Built
- Built in 1997
Lot Details
- 10,019 Sq Ft Lot
- Cul-De-Sac
- North Facing Home
- Back Yard Fenced
- Block Wall Fence
- Landscaped
- Artificial Turf
- Corner Lot
HOA Fees
- $65 Monthly HOA Fees
Parking
- 3 Car Attached Garage
- Inside Entrance
- Garage Door Opener
Home Design
- Frame Construction
- Tile Roof
- Stucco
Interior Spaces
- 1,974 Sq Ft Home
- 1-Story Property
- Ceiling Fan
- Electric Fireplace
- Blinds
- Family Room with Fireplace
Kitchen
- Built-In Electric Oven
- Gas Cooktop
- Microwave
- Dishwasher
- Pots and Pans Drawers
- Disposal
Flooring
- Carpet
- Laminate
- Ceramic Tile
Bedrooms and Bathrooms
- 3 Bedrooms
Laundry
- Laundry Room
- Sink Near Laundry
- Laundry Cabinets
- Gas Dryer Hookup
Eco-Friendly Details
- Solar Power System
- Solar owned by a third party
- Solar Heating System
Outdoor Features
- In Ground Pool
- Covered Patio or Porch
Schools
- Lamping Elementary School
- Webb Middle School
- Coronado High School
Utilities
- Central Heating and Cooling System
- Heating System Uses Gas
- Underground Utilities
Community Details
Overview
- Association fees include management
- Mystic Ridge Association, Phone Number (702) 992-7211
- Sunridge At Macdonald Ranch Subdivision
- The community has rules related to covenants, conditions, and restrictions
Security
- Gated Community
Map
Home Values in the Area
Average Home Value in this Area
Tax History
| Year | Tax Paid | Tax Assessment Tax Assessment Total Assessment is a certain percentage of the fair market value that is determined by local assessors to be the total taxable value of land and additions on the property. | Land | Improvement |
|---|---|---|---|---|
| 2025 | $4,161 | $147,083 | $59,903 | $87,180 |
| 2024 | $3,568 | $147,083 | $59,903 | $87,180 |
| 2023 | $3,568 | $139,583 | $56,963 | $82,620 |
| 2022 | $3,304 | $127,456 | $51,450 | $76,006 |
| 2021 | $3,060 | $122,036 | $49,613 | $72,423 |
| 2020 | $2,838 | $112,970 | $41,160 | $71,810 |
| 2019 | $2,660 | $104,504 | $33,810 | $70,694 |
| 2018 | $2,538 | $102,317 | $33,810 | $68,507 |
| 2017 | $2,925 | $103,530 | $33,810 | $69,720 |
| 2016 | $2,376 | $92,233 | $21,683 | $70,550 |
| 2015 | $2,297 | $79,386 | $19,478 | $59,908 |
| 2014 | $2,229 | $81,698 | $18,375 | $63,323 |
Property History
| Date | Event | Price | List to Sale | Price per Sq Ft |
|---|---|---|---|---|
| 11/13/2025 11/13/25 | For Sale | $549,000 | -- | $278 / Sq Ft |
Purchase History
| Date | Type | Sale Price | Title Company |
|---|---|---|---|
| Public Action Common In Florida Clerks Tax Deed Or Tax Deeds Or Property Sold For Taxes | $13,066 | None Listed On Document | |
| Interfamily Deed Transfer | -- | None Available | |
| Interfamily Deed Transfer | -- | -- | |
| Interfamily Deed Transfer | -- | Fidelity National Title | |
| Bargain Sale Deed | $191,500 | Fidelity National Title | |
| Deed | $175,500 | Old Republic Title Company |
Mortgage History
| Date | Status | Loan Amount | Loan Type |
|---|---|---|---|
| Previous Owner | $140,000 | No Value Available | |
| Previous Owner | $161,400 | No Value Available |
Source: Las Vegas REALTORS®
MLS Number: 2733135
APN: 178-31-412-018
- 1135 Hidden Mist St
- 2410 Sunburst View St
- 2333 Silver Crew Pass
- 2310 Cut Bank Trail
- 2547 Serenity Hollow Dr
- 1126 Winter Storm Dr
- 2280 Bull Lake Dr
- 1104 Winter Storm Dr
- 2266 Driftwood Tide Ave
- 2455 Silver Blossom Ln
- 980 Upper Meadows Place
- 1119 Pinto Horse Ave
- 2378 Falsetto Ave
- 848 Sandhill Sage St
- 2570 Swans Chance Ave
- 2279 Pacini Ct
- 1376 Forlana Dr
- 1388 Couperin Dr
- 2288 Tedesca Dr Unit 4
- 2197 Big Bar Dr
- 2410 Sunburst View St
- 2316 Cut Bank Trail
- 2504 Ashley Rose Terrace
- 1236 Sonatina Dr
- 1256 Sonatina Dr
- 1008 Leadville Meadows Dr
- 2305 Silver Crew Pass
- 1111 Heaton Ave Unit 1
- 2287 Dakota Sky Ct
- 1164 Drowsy Water Ct
- 1278 Corista Dr
- 2276 Chestnut Ranch Ave
- 2269 Dakota Sky Ct
- 2259 Smokey Sky Dr
- 11000 S Eastern Ave
- 1290 Cornet St
- 2455 Silver Sunrise Ln
- 1165 Cottonwood Ranch Ct
- 2555 Sundew Ave
- 2400 Indian Pony Ct
