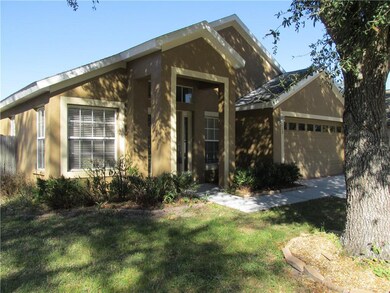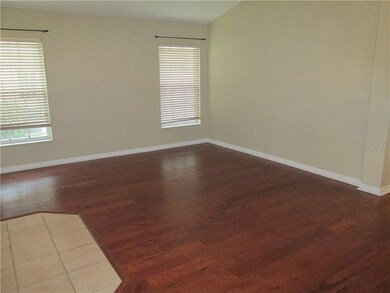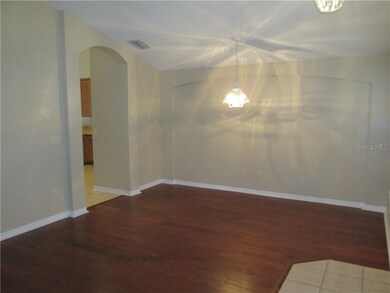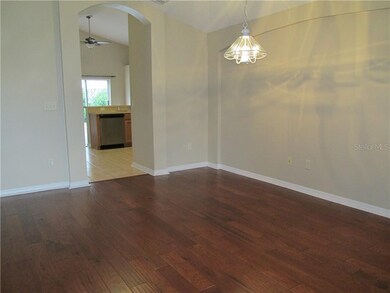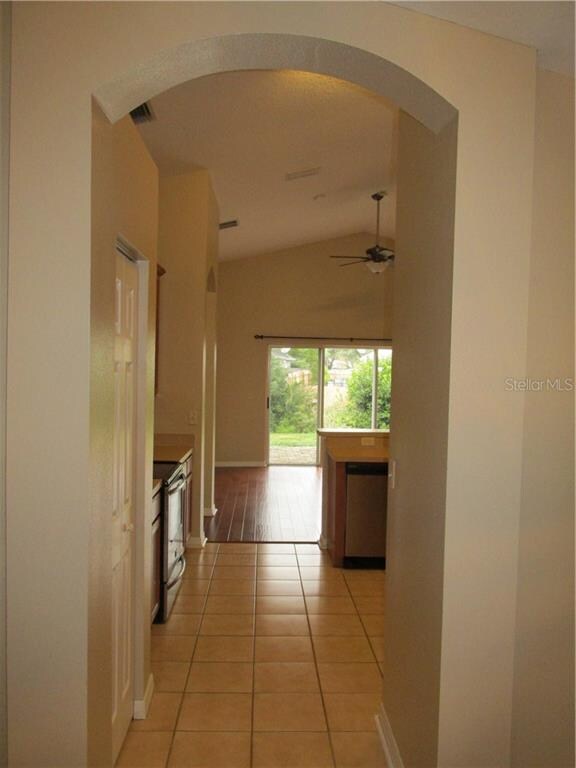
Highlights
- Oak Trees
- Ranch Style House
- Mature Landscaping
- Cypress Creek Middle Rated A-
- High Ceiling
- Porch
About This Home
As of April 20202ND CHANCE OPPORTUNITY! BUYER CHANGED MIND! LOCATION, LOCATION, LOCATION!! Beautiful 3/2/2 with FENCED BACKYARD located in a desirable community with low HOA and no CDD! VOLUME CEILINGS throughout! A spacious LIVING/DINING ROOM with LAMINATE WOOD floors greets you as you enter this MOVE IN READY home. The centrally located, large, OPEN KITCHEN features 42" WOOD CABINETS, TILE flooring, a BREAKFAST BAR and FRIGIDAIRE STAINLESS STEEL appliances. COZY FAMILY ROOM features sliders to the HUGE BACKYARD with stone paver patio & garden area. A large MASTER SUITE is split from secondary bedrooms and features a HUGE WALK IN CLOSET. The MASTER BATH features DUAL SINKS & a WALK IN SHOWER. A second full bath with tub/shower combo is flanked by the two secondary bedrooms. Convenient INSIDE LAUNDRY room is situated between kitchen & garage and boasts a FULL SIZE, SAMSUNG FRONT LOAD WASHER & DRYER. Garage has EPOXY PAINTED FLOOR. Exterior freshly pressure cleaned Dec '19 & the whole house was painted in 2013. AC replaced 2013. Community has 2 entrances & is situated with access to main roads (SR54 or County Line Road) making it easy to get to necessities like Publix, Target etc & is only a short drive to the Shops at Wiregrass, Tampa Premium Outlets & a plethora of new restaurants in the area including Ford's Garage, Bahama Breeze, Cheddars, Longhorn Steakhouse & many more. Easily accessible to I-75 or the Veterans Expressway to downtown Tampa, Tampa Airport, bridges to beaches & more! Don't wait-call today!
Last Agent to Sell the Property
DENNIS REALTY & INV. CORP. License #3112099 Listed on: 02/05/2020

Home Details
Home Type
- Single Family
Est. Annual Taxes
- $2,871
Year Built
- Built in 2002
Lot Details
- 7,908 Sq Ft Lot
- South Facing Home
- Fenced
- Mature Landscaping
- Metered Sprinkler System
- Oak Trees
- Property is zoned PUD
HOA Fees
- $17 Monthly HOA Fees
Parking
- 2 Car Attached Garage
- Garage Door Opener
- Driveway
- Open Parking
Home Design
- Ranch Style House
- Slab Foundation
- Shingle Roof
- Block Exterior
- Stucco
Interior Spaces
- 1,428 Sq Ft Home
- High Ceiling
- Ceiling Fan
- Blinds
- Sliding Doors
- Combination Dining and Living Room
- Inside Utility
Kitchen
- Range
- Microwave
- Dishwasher
- Disposal
Flooring
- Laminate
- Tile
Bedrooms and Bathrooms
- 3 Bedrooms
- Split Bedroom Floorplan
- Walk-In Closet
- 2 Full Bathrooms
Laundry
- Laundry Room
- Dryer
- Washer
Home Security
- Home Security System
- Fire and Smoke Detector
Outdoor Features
- Porch
Schools
- Denham Oaks Elementary School
- Charles S. Rushe Middle School
- Sunlake High School
Utilities
- Central Heating and Cooling System
- Thermostat
- Gas Water Heater
- Water Softener
- High Speed Internet
- Cable TV Available
Community Details
- Terra Management Services/Stephanie Redmond Association, Phone Number (813) 374-2363
- Visit Association Website
- Oak Grove Ph 1A Subdivision
- The community has rules related to deed restrictions
- Rental Restrictions
Listing and Financial Details
- Down Payment Assistance Available
- Visit Down Payment Resource Website
- Tax Lot 23
- Assessor Parcel Number 33-26-19-0080-00000-0230
Ownership History
Purchase Details
Home Financials for this Owner
Home Financials are based on the most recent Mortgage that was taken out on this home.Purchase Details
Home Financials for this Owner
Home Financials are based on the most recent Mortgage that was taken out on this home.Purchase Details
Purchase Details
Similar Homes in Lutz, FL
Home Values in the Area
Average Home Value in this Area
Purchase History
| Date | Type | Sale Price | Title Company |
|---|---|---|---|
| Warranty Deed | $220,000 | Arrow Title Llc | |
| Warranty Deed | $156,000 | Priority Title Of Florida | |
| Deed In Lieu Of Foreclosure | $151,300 | Alpha Omega Title | |
| Quit Claim Deed | $61,500 | -- |
Mortgage History
| Date | Status | Loan Amount | Loan Type |
|---|---|---|---|
| Open | $213,400 | New Conventional | |
| Previous Owner | $153,496 | VA | |
| Previous Owner | $157,942 | VA | |
| Previous Owner | $159,354 | VA | |
| Previous Owner | $158,000 | Unknown | |
| Previous Owner | $135,000 | Unknown |
Property History
| Date | Event | Price | Change | Sq Ft Price |
|---|---|---|---|---|
| 04/14/2020 04/14/20 | Sold | $220,000 | -2.2% | $154 / Sq Ft |
| 03/11/2020 03/11/20 | Pending | -- | -- | -- |
| 03/06/2020 03/06/20 | For Sale | $225,000 | 0.0% | $158 / Sq Ft |
| 02/12/2020 02/12/20 | Pending | -- | -- | -- |
| 02/05/2020 02/05/20 | For Sale | $225,000 | 0.0% | $158 / Sq Ft |
| 02/07/2018 02/07/18 | Off Market | $1,495 | -- | -- |
| 11/09/2017 11/09/17 | Rented | $1,495 | 0.0% | -- |
| 11/01/2017 11/01/17 | Price Changed | $1,495 | -2.0% | $1 / Sq Ft |
| 10/27/2017 10/27/17 | Price Changed | $1,525 | -1.6% | $1 / Sq Ft |
| 09/27/2017 09/27/17 | Price Changed | $1,550 | -2.8% | $1 / Sq Ft |
| 09/18/2017 09/18/17 | Price Changed | $1,595 | -5.9% | $1 / Sq Ft |
| 08/21/2017 08/21/17 | For Rent | $1,695 | 0.0% | -- |
| 06/16/2014 06/16/14 | Off Market | $156,000 | -- | -- |
| 06/28/2013 06/28/13 | Sold | $156,000 | +4.7% | $109 / Sq Ft |
| 05/21/2013 05/21/13 | Pending | -- | -- | -- |
| 05/15/2013 05/15/13 | For Sale | $149,000 | -- | $104 / Sq Ft |
Tax History Compared to Growth
Tax History
| Year | Tax Paid | Tax Assessment Tax Assessment Total Assessment is a certain percentage of the fair market value that is determined by local assessors to be the total taxable value of land and additions on the property. | Land | Improvement |
|---|---|---|---|---|
| 2024 | $3,025 | $205,220 | -- | -- |
| 2023 | $2,909 | $199,250 | $0 | $0 |
| 2022 | $2,611 | $193,450 | $0 | $0 |
| 2021 | $2,558 | $187,817 | $35,699 | $152,118 |
| 2020 | $2,996 | $174,654 | $31,596 | $143,058 |
| 2019 | $2,871 | $165,472 | $31,596 | $133,876 |
| 2018 | $2,720 | $155,985 | $31,596 | $124,389 |
| 2017 | $1,628 | $129,518 | $0 | $0 |
| 2016 | $1,567 | $124,245 | $0 | $0 |
| 2015 | $1,587 | $123,381 | $26,316 | $97,065 |
| 2014 | $2,028 | $112,006 | $24,996 | $87,010 |
Agents Affiliated with this Home
-

Seller's Agent in 2020
Lisa Henderson
DENNIS REALTY & INV. CORP.
(813) 817-9834
2 in this area
79 Total Sales
-

Buyer's Agent in 2020
Karla Arita
MERMAID REALTY & ASSOCIATES LLC
(813) 408-2038
2 in this area
35 Total Sales
-

Buyer Co-Listing Agent in 2020
Marcos Perez
MERMAID REALTY & ASSOCIATES LLC
(813) 428-8208
3 in this area
61 Total Sales
-
C
Seller's Agent in 2017
Christina Fry
DENNIS REALTY PROPERTY MGMT.
(813) 394-4873
-

Seller's Agent in 2013
Jennifer Sparacino
FLORIDA EXECUTIVE REALTY 2
(813) 787-7564
124 Total Sales
-

Buyer's Agent in 2013
Eric Frantz
PEOPLE'S CHOICE REALTY SVC LLC
(813) 933-0677
27 Total Sales
Map
Source: Stellar MLS
MLS Number: T3224040
APN: 33-26-19-0080-00000-0230
- 1628 Baker Rd
- 1610 Spinning Wheel Dr
- 1302 Avonwood Ct
- 24915 Vintage Ct
- 1517 Gunsmith Dr
- 24942 Laurel Ridge Dr
- 24838 Oakhaven Ct
- 24449 Mistwood Ct
- 24934 Oakhaven Ct
- 24510 Landing Dr
- 25200 Lambrusco Loop
- 24600 Victoria Wood Ct
- 24231 Satinwood Ct
- 24314 Landing Dr
- 24405 Summer Wind Ct
- 24305 Denali Ct
- 24251 Landing Dr
- 24134 Hampton Place
- 1254 Windsor Way
- 1271 Dockside Dr

