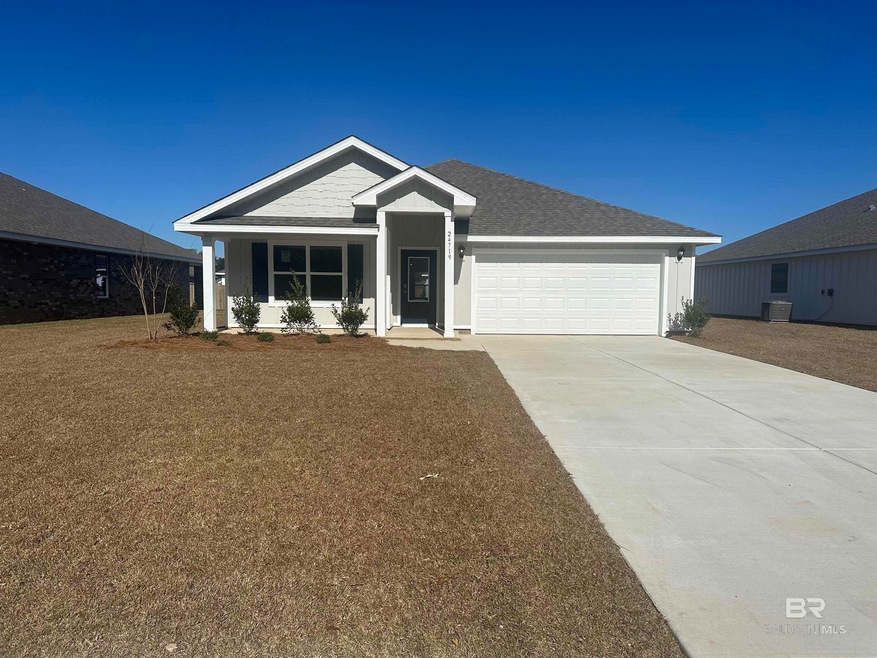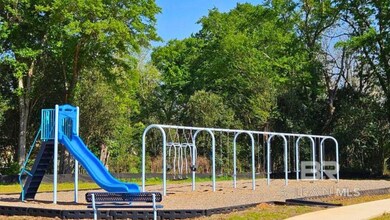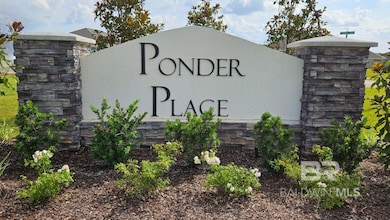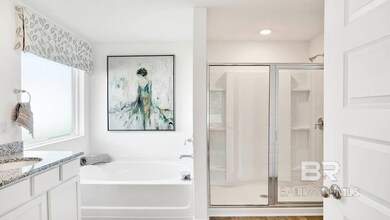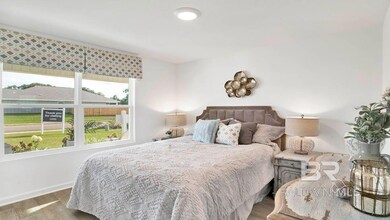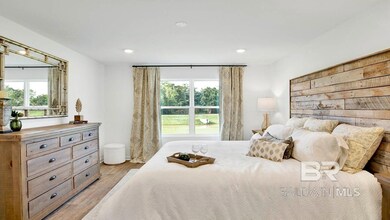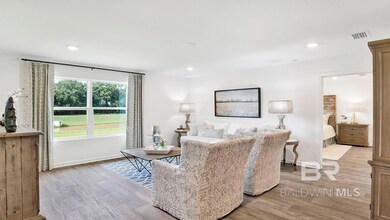
24719 Ponder Loop Loxley, AL 36551
Highlights
- New Construction
- Covered patio or porch
- Walk-In Closet
- Cottage
- Attached Garage
- Cooling Available
About This Home
As of May 2025Welcome to your dream home! This highly sought-after "Cali" floorplan invites you in with a welcoming foyer that transitions into a thoughtfully designed open-concept living space. The heart of the home, the kitchen, showcases Whirlpool stainless steel appliances, expansive granite countertops, a spacious walk-in pantry, and a central island perfect for casual dining or entertaining. This area flows seamlessly into the grand family room, creating a warm and inviting space for gathering and relaxation. The generously sized primary suite offers a true retreat, with ample space for king or queen size furnishings and connecting to a luxurious ensuite bath. Here, you’ll find dual undermount sinks, a granite-topped vanity, a separate glass-enclosed shower, a soaking tub for ultimate relaxation, and a spacious walk-in closet. Three additional bedrooms are positioned at the front of the home, providing privacy and easy access to a second full bathroom. This newly constructed, energy-efficient home is designed with sustainability in mind, featuring thermal doors, Energy Star-rated double-pane windows, and a 14 SEER Carrier heat pump, ensuring year-round comfort and savings. The durable Hardie Board and Batten exterior enhances both curb appeal and long-lasting quality. Built toward Gold FORTIFIED Home TM certification, homeowners could potentially save up to 50% on insurance costs, adding extra peace of mind alongside a 1-year builder's warranty and a 10-year structural warranty. Enjoy up to $3,000 in closing cost assistance with DHI Mortgage! *See New Home Specialist for additional details on DHI Mortgage. Buyer to verify all pertinent information during due diligence. Make this beautifully connected, energy-conscious home yours today—schedule a visit to experience its elegance, efficiency, and quality firsthand! Buyer to verify all information during due diligence. *Pictures are of similar home and not necessarily of subject property, including interior and exterior color
Home Details
Home Type
- Single Family
Est. Annual Taxes
- $800
Year Built
- Built in 2024 | New Construction
Lot Details
- 8,400 Sq Ft Lot
- Lot Dimensions are 60 x 140
HOA Fees
- $42 Monthly HOA Fees
Home Design
- Cottage
- Slab Foundation
- Dimensional Roof
- Hardboard
Interior Spaces
- 1,791 Sq Ft Home
- 1-Story Property
- Vinyl Flooring
Kitchen
- Electric Range
- Microwave
- Dishwasher
- Disposal
Bedrooms and Bathrooms
- 4 Bedrooms
- Split Bedroom Floorplan
- Walk-In Closet
- 2 Full Bathrooms
- Dual Vanity Sinks in Primary Bathroom
- Separate Shower
Home Security
- Carbon Monoxide Detectors
- Fire and Smoke Detector
Parking
- Attached Garage
- Automatic Garage Door Opener
Outdoor Features
- Covered patio or porch
Schools
- Robertsdale Elementary School
- Central Baldwin Middle School
- Robertsdale High School
Utilities
- Cooling Available
- Heat Pump System
Community Details
- Association fees include management, ground maintenance
Listing and Financial Details
- Home warranty included in the sale of the property
- Legal Lot and Block 128 Cali / 128 Cali
- Assessor Parcel Number 054207250000008.130
Similar Homes in the area
Home Values in the Area
Average Home Value in this Area
Property History
| Date | Event | Price | Change | Sq Ft Price |
|---|---|---|---|---|
| 05/09/2025 05/09/25 | Sold | $308,182 | 0.0% | $172 / Sq Ft |
| 03/10/2025 03/10/25 | Pending | -- | -- | -- |
| 03/02/2025 03/02/25 | For Sale | $308,182 | +3.5% | $172 / Sq Ft |
| 12/28/2024 12/28/24 | Sold | $297,632 | 0.0% | $166 / Sq Ft |
| 11/04/2024 11/04/24 | For Sale | $297,632 | 0.0% | $166 / Sq Ft |
| 10/21/2024 10/21/24 | Pending | -- | -- | -- |
| 10/07/2024 10/07/24 | Price Changed | $297,632 | +0.7% | $166 / Sq Ft |
| 09/26/2024 09/26/24 | For Sale | $295,632 | -- | $165 / Sq Ft |
Tax History Compared to Growth
Agents Affiliated with this Home
-

Seller's Agent in 2025
Olga Reynolds
DHI Realty of Alabama, LLC
(251) 472-7722
176 Total Sales
-

Buyer's Agent in 2025
Phu Vuong
JPAR Gulf Coast - Spanish Fort
(251) 281-4802
163 Total Sales
-
G
Seller's Agent in 2024
Gabriel Faulkner
DHI Realty of Alabama, LLC
(256) 504-0425
8 Total Sales
-
C
Buyer's Agent in 2024
Chase Farley
Keller Williams AGC Realty-Da
(251) 802-1921
35 Total Sales
Map
Source: Baldwin REALTORS®
MLS Number: 368501
- 17217 Reflection St
- 17182 Reflection St
- 17208 Muse St
- 24596 Ponder Loop
- 24938 Ponder Loop
- 24950 Ponder Loop
- 24962 Ponder Loop
- 17041 Muse St
- Oxford Plan at Cottages of Aventura
- Newlin Plan at Cottages of Aventura
- Littleton Plan at Cottages of Aventura
- Ramsey Plan at Cottages of Aventura
- 17017 Muse St
- 16461 Prado Loop
- 16948 Fedora Dr
- 16752 Prado Loop
- 16770 Prado Loop
- 16782 Prado Loop
- 24358 Harvester Dr
- 24189 Harvester Dr
