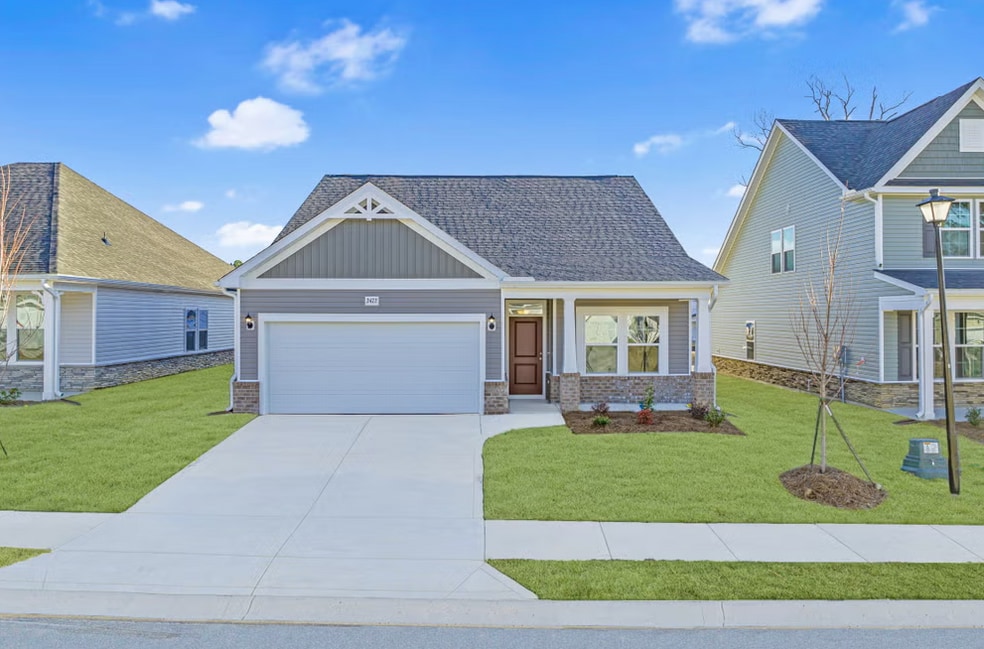
2472 Campton Loop Conway, SC 29527
Spring OaksEstimated payment $1,748/month
Highlights
- New Construction
- Pond in Community
- 1-Story Property
About This Home
Move-in ready! This 3-bedroom, 2-bathroom Cascade plan home offers an open-concept layout, perfect for easy flow and versatile living. The spacious living and dining areas seamlessly connect to the kitchen, creating a bright and inviting space ideal for entertaining or relaxing with family. Upgraded Mohawk laminate flooring adds durability and style to the common areas, while the bathrooms feature elegant upgraded tile flooring. Nine-foot ceilings throughout enhance the sense of openness and create a welcoming atmosphere. Enjoy a tranquil lifestyle with a covered front porch and a paved back patio, both perfect for unwinding or hosting outdoor gatherings. The primary suite offers comfort and privacy, featuring a walk-in closet and a bathroom with double vanity sinks. An additional third bedroom provides flexibility for family, guests, or a home office. Multiple closets throughout the home and an oversized pantry provide ample storage for all your needs. Convenience meets comfort with features such as comfort-height toilets, garage storage access, and a sprinkler system to keep your lawn lush and green year-round. Whether you're hosting, relaxing, or working from home, The Cascade combines functionality and charm in a beautifully modern design. About the Community – Spring Oaks Located in Conway, SC, Spring Oaks offers a peaceful neighborhood setting with easy access to shopping, dining, and local schools. With convenient routes to Myrtle Beach and the surrounding area...
Home Details
Home Type
- Single Family
HOA Fees
- $46 Monthly HOA Fees
Parking
- 1 Car Garage
Home Design
- New Construction
Interior Spaces
- 1-Story Property
Bedrooms and Bathrooms
- 3 Bedrooms
- 2 Full Bathrooms
Community Details
- Pond in Community
Matterport 3D Tour
Map
Move In Ready Homes with Cascade Plan
Other Move In Ready Homes in Spring Oaks
About the Builder
- Spring Oaks
- 2626 Highway 378
- - Church St
- Collins Walk Townhomes
- TBD Highway 378 Bypass
- 2410 W Highway 501 Unit 2420 Highway 501
- Tract 4 Community Dr
- 2964 Highway 501 W
- White Oak Estates
- 460 Bethel Dr
- 2827 Biscane Ct Unit Lot 239
- 2819 Biscane Ct Unit Lot 236
- TBD Mill Pond Rd
- Chapman Village
- 0 Mill Pond Rd Unit 2507308
- 2608 Grainger Rd
- 1211 Cherry St Unit Lot 77 - Julia
- Rivertown Row North
- Hemingway Landing
- Elmhurst Place





