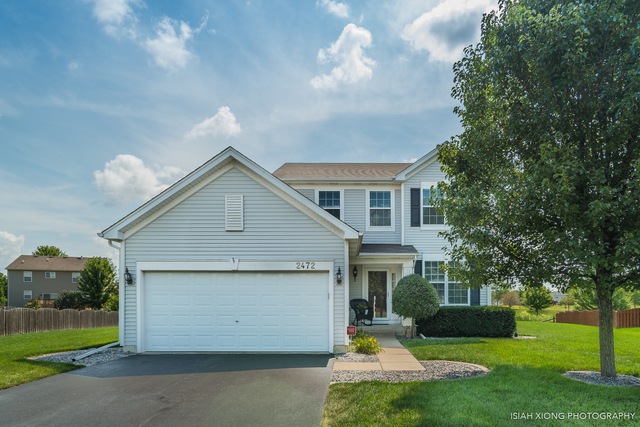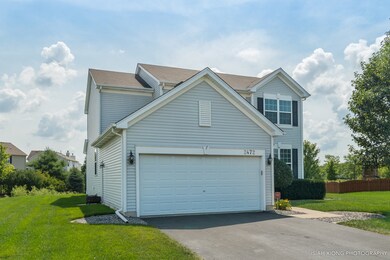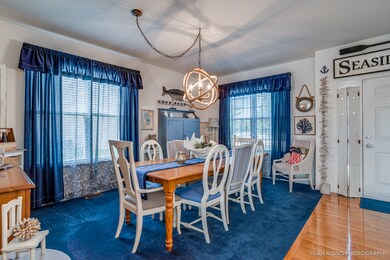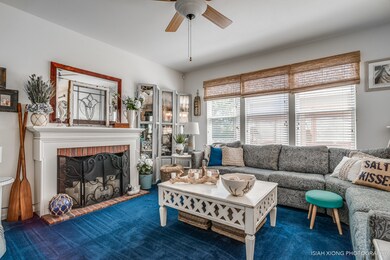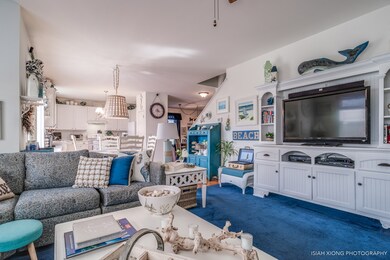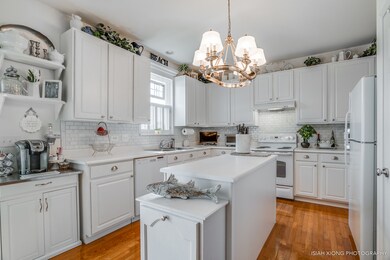
2472 Riva Ridge Rd Montgomery, IL 60538
South Montgomery NeighborhoodHighlights
- Landscaped Professionally
- Deck
- Wood Flooring
- Oswego High School Rated A-
- Vaulted Ceiling
- Attached Garage
About This Home
As of October 2017Dramatically reduced price below market value!! Highly motivated seller!! Will consider assistance on closing costs! Meticulous upkeep!! Close to great schools and parks! NEW PHOTOS! Must see location and layout! This light and bright home sits on a larger sized lot in the neighborhood. Added to this model is a larger Family room option and a converted loft space into a 4th bedroom with a walk-in closet. Well maintained home with six panel doors, 42-inch cabinets in the kitchen with subway tile backsplash. Low E Windows added with two-inch-thick wood blinds that stay. You will love to entertain on the double deck off the back with gazebo and back yard prairie overlook. Eighty-gallon water heater. This won't last, come see today!
Last Agent to Sell the Property
Robert Nielsen
Realstar Realty, Inc License #475176367 Listed on: 07/29/2017
Home Details
Home Type
- Single Family
Est. Annual Taxes
- $8,649
Year Built
- 2006
Lot Details
- East or West Exposure
- Landscaped Professionally
- Irregular Lot
HOA Fees
- $20 per month
Parking
- Attached Garage
- Garage Transmitter
- Garage Door Opener
- Driveway
- Garage Is Owned
Home Design
- Slab Foundation
- Asphalt Shingled Roof
- Vinyl Siding
Interior Spaces
- Primary Bathroom is a Full Bathroom
- Vaulted Ceiling
- Entrance Foyer
- Wood Flooring
- Unfinished Basement
- Basement Fills Entire Space Under The House
Kitchen
- Breakfast Bar
- Oven or Range
- Microwave
- Dishwasher
- Kitchen Island
- Disposal
Laundry
- Laundry on main level
- Dryer
- Washer
Outdoor Features
- Deck
Utilities
- Central Air
- Heating System Uses Gas
Listing and Financial Details
- $7,320 Seller Concession
Ownership History
Purchase Details
Home Financials for this Owner
Home Financials are based on the most recent Mortgage that was taken out on this home.Purchase Details
Home Financials for this Owner
Home Financials are based on the most recent Mortgage that was taken out on this home.Similar Homes in Montgomery, IL
Home Values in the Area
Average Home Value in this Area
Purchase History
| Date | Type | Sale Price | Title Company |
|---|---|---|---|
| Warranty Deed | $248,500 | Chicago Title Insurance Comp | |
| Special Warranty Deed | $262,500 | Ryland Title Company |
Mortgage History
| Date | Status | Loan Amount | Loan Type |
|---|---|---|---|
| Open | $243,998 | FHA | |
| Previous Owner | $202,000 | New Conventional | |
| Previous Owner | $52,495 | Stand Alone Second | |
| Previous Owner | $209,980 | Unknown |
Property History
| Date | Event | Price | Change | Sq Ft Price |
|---|---|---|---|---|
| 04/24/2019 04/24/19 | Rented | $2,275 | 0.0% | -- |
| 04/24/2019 04/24/19 | Under Contract | -- | -- | -- |
| 04/11/2019 04/11/19 | For Rent | $2,275 | 0.0% | -- |
| 10/20/2017 10/20/17 | Sold | $248,500 | -0.6% | $116 / Sq Ft |
| 09/10/2017 09/10/17 | Pending | -- | -- | -- |
| 09/06/2017 09/06/17 | Price Changed | $250,000 | -3.5% | $117 / Sq Ft |
| 08/30/2017 08/30/17 | Price Changed | $259,000 | -3.9% | $121 / Sq Ft |
| 08/09/2017 08/09/17 | Price Changed | $269,500 | -0.2% | $126 / Sq Ft |
| 07/29/2017 07/29/17 | For Sale | $270,000 | -- | $126 / Sq Ft |
Tax History Compared to Growth
Tax History
| Year | Tax Paid | Tax Assessment Tax Assessment Total Assessment is a certain percentage of the fair market value that is determined by local assessors to be the total taxable value of land and additions on the property. | Land | Improvement |
|---|---|---|---|---|
| 2024 | $8,649 | $111,365 | $13,174 | $98,191 |
| 2023 | $7,804 | $99,638 | $11,787 | $87,851 |
| 2022 | $7,804 | $89,667 | $10,701 | $78,966 |
| 2021 | $7,505 | $83,818 | $10,701 | $73,117 |
| 2020 | $7,289 | $80,707 | $10,701 | $70,006 |
| 2019 | $7,170 | $78,356 | $10,389 | $67,967 |
| 2018 | $7,069 | $75,006 | $10,389 | $64,617 |
| 2017 | $6,920 | $70,220 | $10,389 | $59,831 |
| 2016 | $6,766 | $67,221 | $10,389 | $56,832 |
| 2015 | $3,154 | $59,819 | $9,354 | $50,465 |
| 2014 | -- | $59,737 | $9,354 | $50,383 |
| 2013 | -- | $59,737 | $9,354 | $50,383 |
Agents Affiliated with this Home
-

Seller's Agent in 2019
Magdalena Emmert
Kettley & Co. Inc. - Yorkville
(317) 372-8251
4 in this area
105 Total Sales
-
C
Buyer's Agent in 2019
Cindy Ignoffo
Suburban Life Realty, Ltd
(630) 291-0207
22 Total Sales
-
R
Seller's Agent in 2017
Robert Nielsen
Realstar Realty, Inc
-

Seller Co-Listing Agent in 2017
Christine Evensen
Realstar Realty, Inc
(630) 420-7400
1 in this area
81 Total Sales
Map
Source: Midwest Real Estate Data (MRED)
MLS Number: MRD09705667
APN: 02-02-304-020
- 2917 Manchester Dr
- 2942 Heather Ln
- 2943 Heather Ln Unit 1
- 2930 Heather Ln Unit 1
- 3120 Secretariat Ln
- 3042 Gaylord Ln
- 2455 Hillsboro Ln
- 3177 Whirlaway Ln
- 3066 Troon Dr Unit 2601
- 2763 Providence Ln Unit 7
- 2142 Gallant Fox Cir Unit 1
- 2246 Margaret Dr
- 2632 Pecos Cir
- 2825 Rebecca Ct
- 2420 Columbia Ln Unit 3
- 2811 Silver Springs Ct
- 1836 Candlelight Cir Unit 153
- 1875 Faxon Dr Unit 4
- 3385 Pecos Cir
- 6897 Galena Rd
