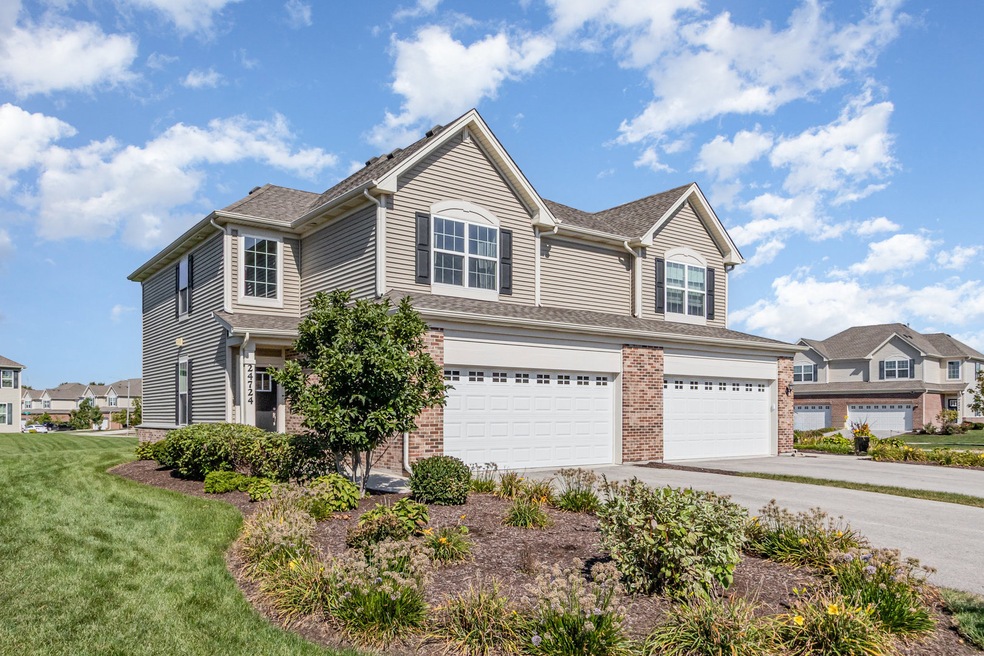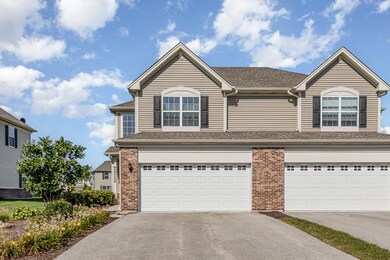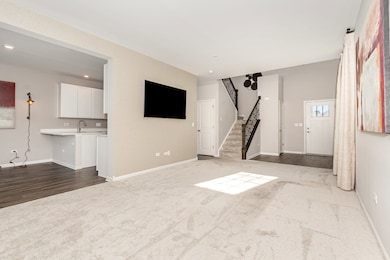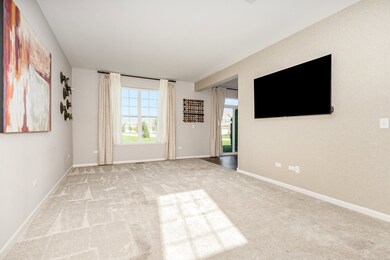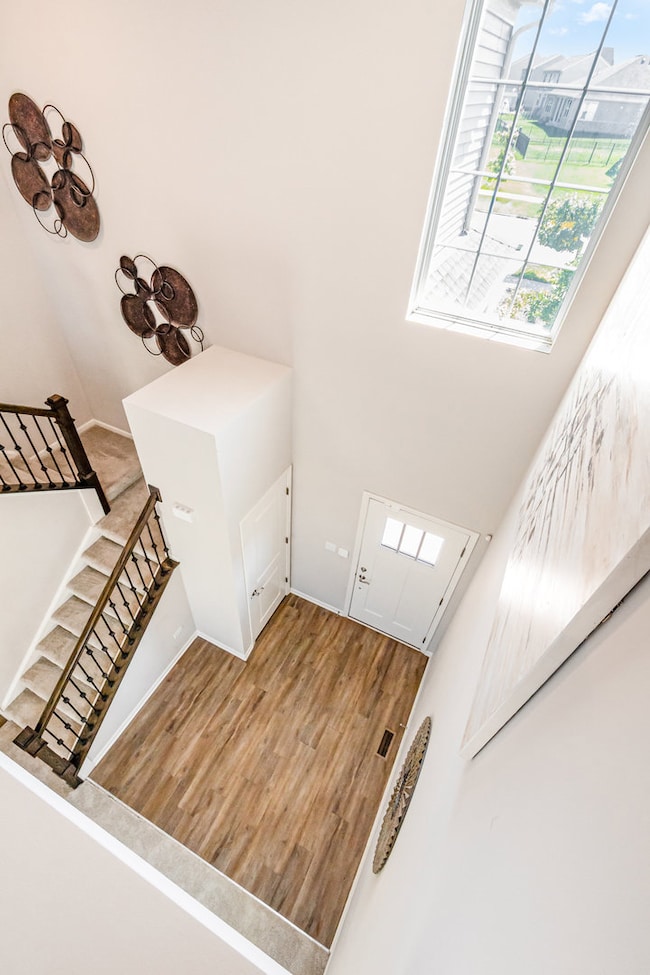24724 Mccormick Way Manhattan, IL 60442
Estimated payment $2,520/month
Highlights
- Landscaped Professionally
- Loft
- Great Room
- Anna McDonald Elementary School Rated 10
- End Unit
- Formal Dining Room
About This Home
Welcome to Stonegate-where style, technology, and convenience come together. Wonderful opportunity to own this former builders model with all the bells and whistles--2 bedrooms PLUS loft!!! This beautifully designed duplex features an open two-story foyer that leads to a spacious Great Room and an expansive kitchen with abundant cabinetry. Both second-floor bedrooms offer their own full bath and walk-in closet, while a versatile loft provides the perfect space for an office, lounge, or reading nook. The chef's kitchen showcases quartz countertops, a farmhouse sink, 42-inch Aristokraft cabinetry, and stainless steel GE appliances. Throughout the home, you will find 9-foot first-floor ceilings, Shaw vinyl plank flooring, LED lighting, modern two-panel doors, and crisp white trim. A convenient second-floor laundry adds to the home's thoughtful design. Full bathrooms feature raised vanities with quartz countertops, and the home includes a WiFi CERTIFIEDTM designation with Ring Video Doorbell Pro, Ring Alarm Kit, eero Pro 6 mesh WiFi, Level Touch smart lock, myQ Smart Garage Control, and a Honeywell Home T6 Pro Z-Wave Thermostat. Curb appeal shines with a Craftsman-style front door, brick accents, 30-year architectural shingle roof and professional landscaping. Enjoy your ENOURMOUS backyard and patio--fences allowed with board approval! House and carpets professionally cleaned--nothing for you to do but move right in!
Listing Agent
Keller Williams Infinity Brokerage Phone: (815) 351-0689 License #475138264 Listed on: 09/11/2025

Townhouse Details
Home Type
- Townhome
Est. Annual Taxes
- $10,244
Year Built
- Built in 2022
Lot Details
- Lot Dimensions are 40 x 150
- End Unit
- Landscaped Professionally
HOA Fees
Parking
- 2 Car Garage
- Driveway
- Parking Included in Price
Home Design
- Half Duplex
- Entry on the 1st floor
- Brick Exterior Construction
- Asphalt Roof
- Concrete Perimeter Foundation
Interior Spaces
- 1,630 Sq Ft Home
- 2-Story Property
- Great Room
- Family Room
- Living Room
- Formal Dining Room
- Loft
Kitchen
- Range
- Microwave
- Dishwasher
- Stainless Steel Appliances
- Disposal
Flooring
- Carpet
- Vinyl
Bedrooms and Bathrooms
- 2 Bedrooms
- 2 Potential Bedrooms
- Walk-In Closet
Laundry
- Laundry Room
- Dryer
- Washer
Home Security
Outdoor Features
- Patio
Schools
- Wilson Creek Elementary School
- Anna Mcdonald Elementary Middle School
- Lincoln-Way West High School
Utilities
- Forced Air Heating and Cooling System
- Heating System Uses Natural Gas
Listing and Financial Details
- Homeowner Tax Exemptions
Community Details
Overview
- Association fees include insurance, lawn care, snow removal
- 2 Units
- Mark Voightmann Association, Phone Number (815) 836-0400
- Stonegate Subdivision, Dunham Floorplan
- Property managed by Pathway Property Management, Inc.
Amenities
- Building Patio
Recreation
- Park
Pet Policy
- Dogs and Cats Allowed
Security
- Resident Manager or Management On Site
- Carbon Monoxide Detectors
Map
Home Values in the Area
Average Home Value in this Area
Property History
| Date | Event | Price | List to Sale | Price per Sq Ft |
|---|---|---|---|---|
| 10/10/2025 10/10/25 | Pending | -- | -- | -- |
| 10/03/2025 10/03/25 | Price Changed | $289,000 | -3.3% | $177 / Sq Ft |
| 09/11/2025 09/11/25 | For Sale | $299,000 | -- | $183 / Sq Ft |
Source: Midwest Real Estate Data (MRED)
MLS Number: 12455552
- Vacant Smith Rd
- 15058 Quincy Cir
- 15360 Kenmare Cir
- 15500 Donagal Dr
- 24730 S Foxford Dr
- 25342 Bann St
- 24933 S Foxford Dr
- 0000 Waterford Ln
- 000 W Baker Rd
- 320 Thelma St
- 0 W Baker Rd Unit 23833428
- 365 Thelma St
- 484 Fairview Dr Unit 21
- 15826 Chippewa Ln
- 0000 Highway 52
- 00 S State St
- 25273 Faraday Rd Unit 1
- 308 Calla Dr
- 1111 W Baker Rd
- 309 Calla Dr
