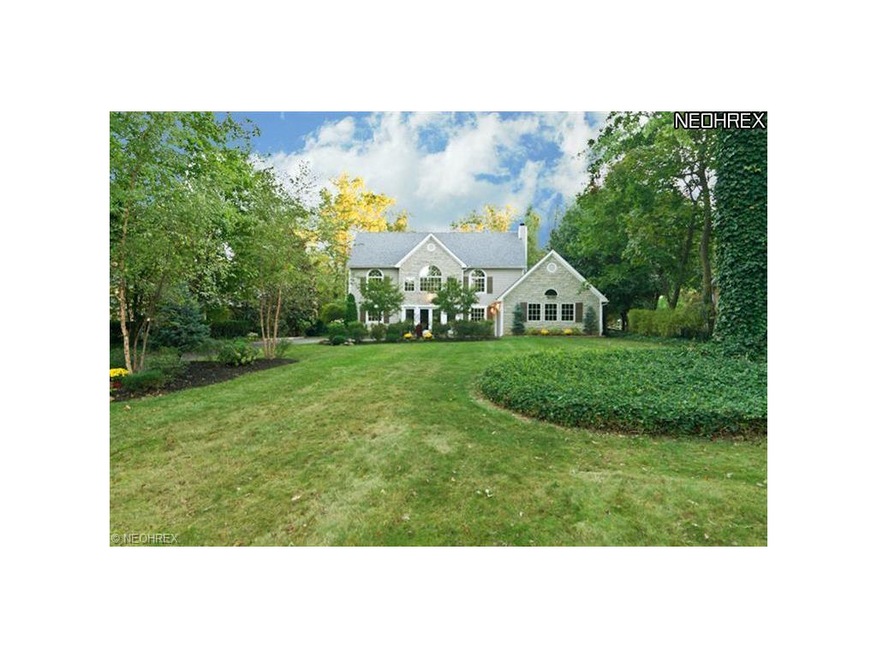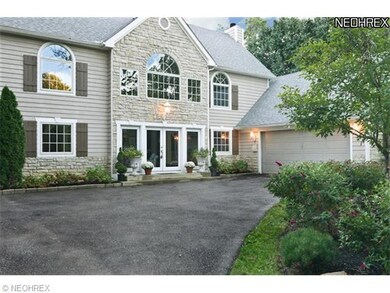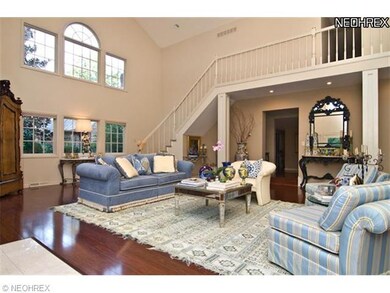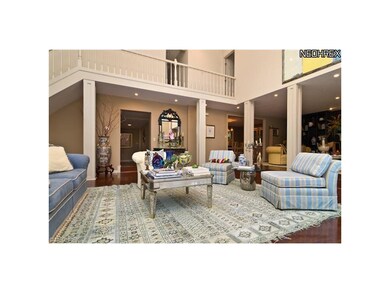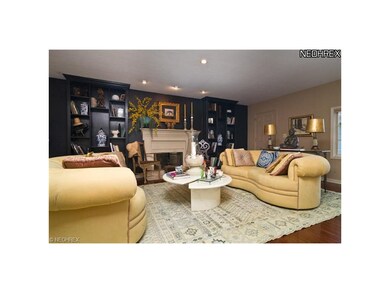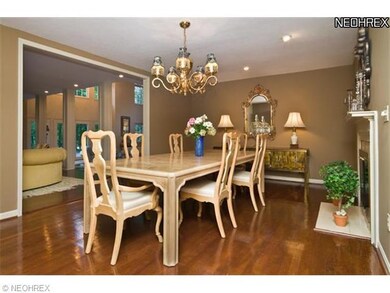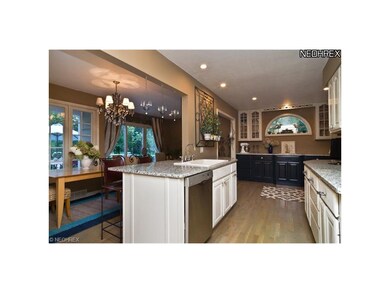
24725 Lake Rd Bay Village, OH 44140
Highlights
- 0.79 Acre Lot
- Colonial Architecture
- Wooded Lot
- Normandy Elementary School Rated A-
- Deck
- 3 Fireplaces
About This Home
As of May 2022Discover this beautifully appointed, custom built 4 bdr, 3.5 bath home of distinction located on scenic Lake Road in Bay Village, nestled on a sumptuously landscaped, nearly-an-acre lot. Dramatic, light-filled, 2 story great room flows into handsome library w gas fireplace & built-in custom bookshelves. Kitchen offers new Bosch stainless steel appliances, separate prep sink, breakfast bar, eat-in area w cozy fireplace. Host dinners by firelight in dining room featuring home's 3rd gas fireplace. Escape to a true master suite w luxurious private spa-like bath, marble & river rock shower, dble sinks, jetted tub. 2 additional lrg bdrms on upper level ea w full bath. Fourth bdrm on 1st level has been converted into sitting/media rm w slider to private deck. Entertain graciously on deck or stone terrace surrounded by lush, low-mtce perennial gardens. Meticulous new upgrades; gorgeous wood floors & carpeting, highest rated roof, no-clean gutters, driveway, landscaping, warranted HVAC & more.
Last Agent to Sell the Property
Al Stasek
Deleted Agent License #437536 Listed on: 10/11/2013
Home Details
Home Type
- Single Family
Est. Annual Taxes
- $10,292
Year Built
- Built in 1992
Lot Details
- 0.79 Acre Lot
- Lot Dimensions are 82x418
- North Facing Home
- Wooded Lot
Parking
- 2 Car Attached Garage
Home Design
- Colonial Architecture
- Asphalt Roof
- Stone Siding
- Cedar
Interior Spaces
- 4,850 Sq Ft Home
- 2-Story Property
- 3 Fireplaces
- Unfinished Basement
- Partial Basement
Kitchen
- Built-In Oven
- Range
- Dishwasher
Bedrooms and Bathrooms
- 4 Bedrooms
Laundry
- Dryer
- Washer
Outdoor Features
- Deck
- Patio
Utilities
- Forced Air Heating and Cooling System
- Heating System Uses Gas
Listing and Financial Details
- Assessor Parcel Number 204-13-029
Ownership History
Purchase Details
Home Financials for this Owner
Home Financials are based on the most recent Mortgage that was taken out on this home.Purchase Details
Home Financials for this Owner
Home Financials are based on the most recent Mortgage that was taken out on this home.Purchase Details
Home Financials for this Owner
Home Financials are based on the most recent Mortgage that was taken out on this home.Purchase Details
Purchase Details
Purchase Details
Similar Homes in Bay Village, OH
Home Values in the Area
Average Home Value in this Area
Purchase History
| Date | Type | Sale Price | Title Company |
|---|---|---|---|
| Warranty Deed | $630,000 | Infinity Title | |
| Warranty Deed | $550,000 | Ohio Real Title | |
| Interfamily Deed Transfer | -- | Titles Etc | |
| Deed | $142,000 | -- | |
| Deed | -- | -- | |
| Deed | -- | -- |
Mortgage History
| Date | Status | Loan Amount | Loan Type |
|---|---|---|---|
| Open | $176,300 | New Conventional | |
| Open | $535,500 | Balloon | |
| Previous Owner | $450,000 | New Conventional | |
| Previous Owner | $454,700 | New Conventional | |
| Previous Owner | $452,000 | New Conventional | |
| Previous Owner | $92,780 | Credit Line Revolving | |
| Previous Owner | $417,000 | Adjustable Rate Mortgage/ARM | |
| Previous Owner | $414,000 | Fannie Mae Freddie Mac | |
| Previous Owner | $369,750 | Unknown | |
| Previous Owner | $328,500 | Unknown |
Property History
| Date | Event | Price | Change | Sq Ft Price |
|---|---|---|---|---|
| 05/12/2022 05/12/22 | Sold | $630,000 | -3.1% | $171 / Sq Ft |
| 04/02/2022 04/02/22 | Pending | -- | -- | -- |
| 03/04/2022 03/04/22 | Price Changed | $650,000 | -3.7% | $176 / Sq Ft |
| 02/10/2022 02/10/22 | For Sale | $675,000 | +22.7% | $183 / Sq Ft |
| 12/23/2013 12/23/13 | Sold | $550,000 | -6.0% | $113 / Sq Ft |
| 12/08/2013 12/08/13 | Pending | -- | -- | -- |
| 10/11/2013 10/11/13 | For Sale | $585,000 | -- | $121 / Sq Ft |
Tax History Compared to Growth
Tax History
| Year | Tax Paid | Tax Assessment Tax Assessment Total Assessment is a certain percentage of the fair market value that is determined by local assessors to be the total taxable value of land and additions on the property. | Land | Improvement |
|---|---|---|---|---|
| 2024 | $14,943 | $220,500 | $36,680 | $183,820 |
| 2023 | $18,011 | $220,510 | $33,430 | $187,080 |
| 2022 | $17,664 | $221,830 | $33,430 | $188,410 |
| 2021 | $16,238 | $221,830 | $33,430 | $188,410 |
| 2020 | $14,833 | $184,870 | $27,860 | $157,010 |
| 2019 | $14,401 | $528,200 | $79,600 | $448,600 |
| 2018 | $14,387 | $184,870 | $27,860 | $157,010 |
| 2017 | $15,648 | $182,880 | $20,410 | $162,470 |
| 2016 | $15,584 | $182,880 | $20,410 | $162,470 |
| 2015 | $11,213 | $182,880 | $20,410 | $162,470 |
| 2014 | $11,213 | $135,520 | $18,900 | $116,620 |
Agents Affiliated with this Home
-
Allie Carr

Seller's Agent in 2022
Allie Carr
Berkshire Hathaway HomeServices Professional Realty
(216) 952-8884
5 in this area
370 Total Sales
-
Candace Papotto

Buyer's Agent in 2022
Candace Papotto
EXP Realty, LLC.
(440) 212-4971
7 in this area
139 Total Sales
-
Darren Mancuso

Buyer Co-Listing Agent in 2022
Darren Mancuso
EXP Realty, LLC.
(216) 225-9474
16 in this area
383 Total Sales
-
A
Seller's Agent in 2013
Al Stasek
Deleted Agent
-
Jeff Williams
J
Buyer's Agent in 2013
Jeff Williams
Century 21 Homestar
(216) 513-0281
77 Total Sales
Map
Source: MLS Now
MLS Number: 3450659
APN: 204-13-029
- 24703 Electric Dr
- 24510 Lake Rd
- 24458 Lake Rd
- 24434 Lake Rd
- 549 Vineland Rd
- 24253 Lake Rd
- 24507 E Oakland Rd
- 25550 Lake Rd
- 575 Columbia Rd
- 24002 E Oakland Rd
- 394 Oakmoor Rd
- 23719 Cliff Dr
- 23711 Wolf Rd
- 425 Kenilworth Rd
- 550 Parkside Dr
- 513 Kenilworth Rd
- 614 Parkside Dr
- 469 Canterbury Rd
- 381 Glen Park Dr
- 23200 Lake Rd Unit 30
