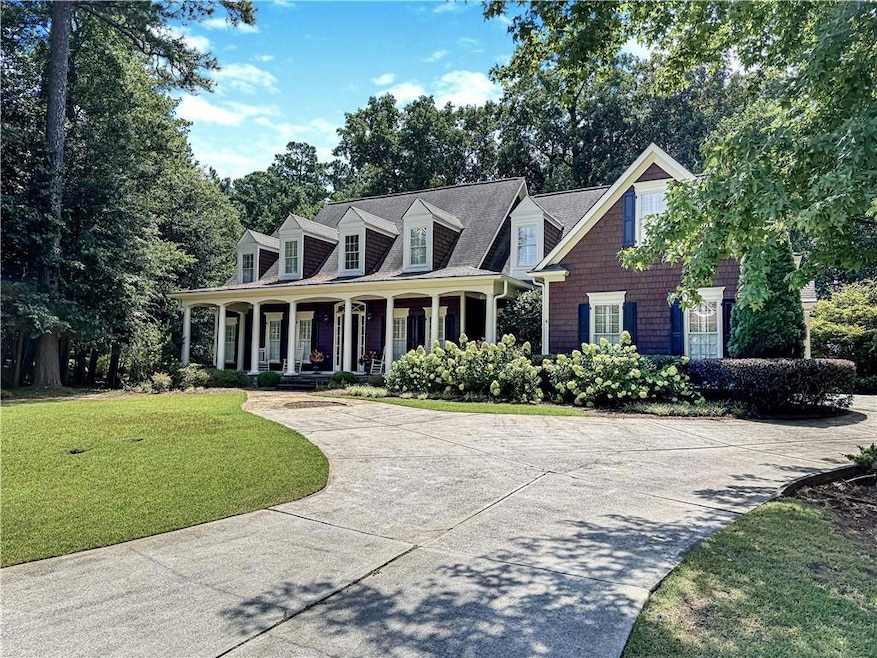Exceptional Value on a Private Acre in Kennesaw
Priced well below similar custom homes in the area, this property offers an incredible opportunity to own a spacious, well-designed home on a full acre of private land. Tucked away in a peaceful, wooded setting, you’re still just minutes from shopping, dining, and easy freeway access — the perfect balance of convenience and serenity.
A long driveway leads to a three-bay, three-car garage, offering plenty of parking and storage. Step inside to find soaring ceilings, wide hallways, and an open, airy layout that feels welcoming from the moment you enter. The owner’s suite is conveniently located on the main level and features dual closets, a large soaking tub, and a separate walk-in shower.
The heart of the home is the well-appointed kitchen, with ample counter space, a large center island, and room for more than one cook. It's open to a generous keeping room/family room and a spacious dining area — ideal for entertaining or everyday living. Beautiful hardwood floors, crisp white trim, and large windows fill the first floor with light and warmth.
Your great room features a dramatic two-story wall of windows with wooded views — and since the land behind you is part of your property, you’ll enjoy privacy with no risk of future development.
Upstairs, you’ll find three additional bedrooms, each with charming bonus nooks perfect for playrooms, hobby spaces, or expanded living areas.
The expansive finished basement offers endless possibilities — a large recreation room, home office, or media space — with its own private entrance onto a stunning flagstone patio. With tall ceilings, a separate HVAC system, and access to mechanicals, there’s also plenty of unfinished space to create additional bedrooms, a full kitchen, or in-law suite. It’s the perfect setup for multi-generational living or future expansion.
Additional highlights include a newer roof, fresh exterior paint, and three well-maintained HVAC systems. The backyard is nicely landscaped for easy upkeep, and the gentle slope around the home provides future potential for a second private entrance to the lower level.
Located near Kennesaw Mountain National Battlefield Park, downtown Marietta, and the Marietta Country Club, you’ll enjoy abundant recreation, shopping, and dining just minutes away.
Come see this unique opportunity — a peaceful retreat in the heart of Kennesaw. With the savings on purchase price, you can invest in making this home truly your own.







