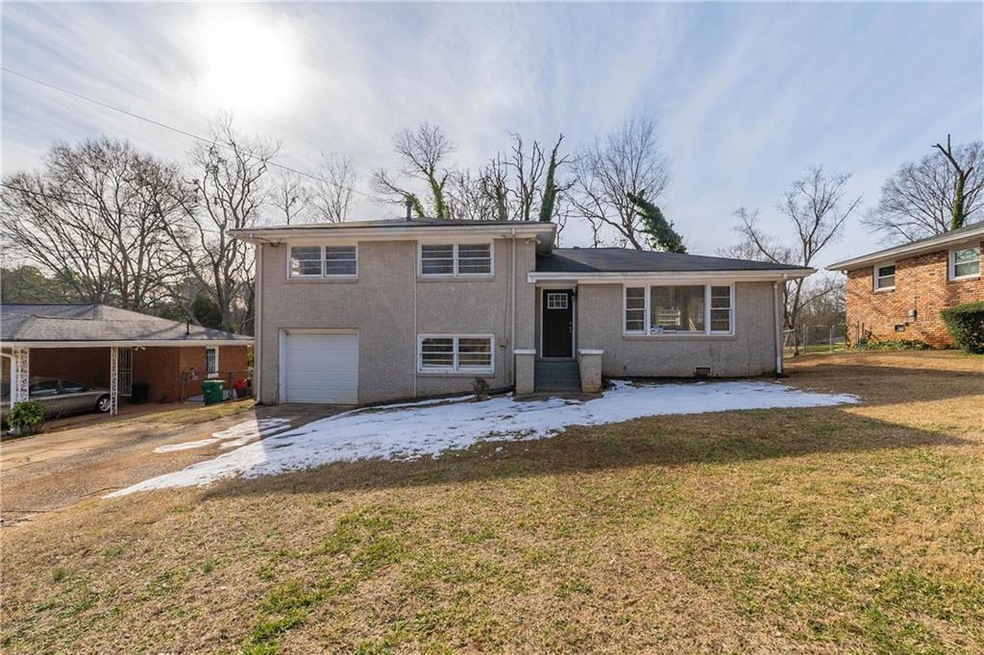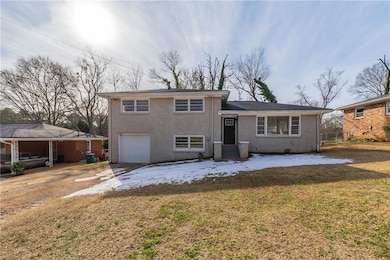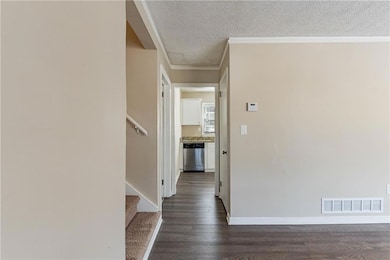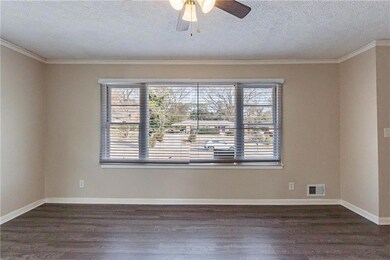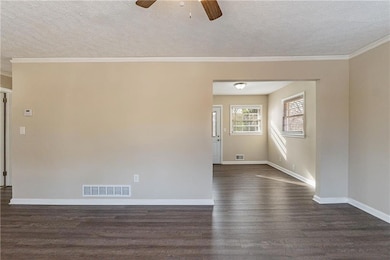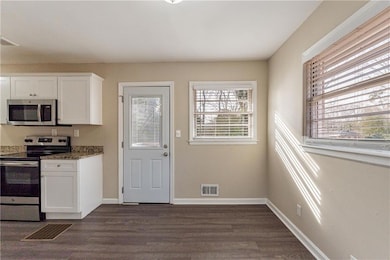2473 Tyler Way Decatur, GA 30032
Estimated payment $1,672/month
Highlights
- View of Trees or Woods
- Stone Countertops
- White Kitchen Cabinets
- Traditional Architecture
- Wood Frame Window
- Rear Porch
About This Home
Welcome to this charming 2-level home, offering the perfect combination of comfort and functionality. With 3 spacious bedrooms and 2 modern bathrooms, this property provides ample space for family living. The inviting white kitchen cabinets are complemented by sleek stainless steel appliances and stunning stone countertops, creating a beautiful and practical space for cooking and entertaining. The home boasts durable vinyl flooring throughout, ensuring easy maintenance and a fresh look. Enjoy the convenience of a 1-car garage and an additional driveway space for another vehicle. Step outside to a lovely back porch, perfect for relaxing. The expansive fenced backyard offers plenty of room for activities, gardening, or simply enjoying the outdoors in privacy. Located in a desirable neighborhood, this home combines comfort, style, and convenience in an unbeatable location.
Don't miss the opportunity to make this gem your own! Schedule your showing today to see all this home has to offer!
Home Details
Home Type
- Single Family
Est. Annual Taxes
- $4,478
Year Built
- Built in 1956
Lot Details
- 0.26 Acre Lot
- Lot Dimensions are 150 x 75
- Chain Link Fence
- Back Yard Fenced
Parking
- 1 Car Garage
- Driveway
Property Views
- Woods
- Neighborhood
Home Design
- Traditional Architecture
- Brick Exterior Construction
- Slab Foundation
- Shingle Roof
Interior Spaces
- 1,345 Sq Ft Home
- 1.5-Story Property
- Window Treatments
- Wood Frame Window
- Fire and Smoke Detector
- Laundry Room
Kitchen
- Electric Oven
- Electric Range
- Microwave
- Dishwasher
- Stone Countertops
- White Kitchen Cabinets
Flooring
- Carpet
- Vinyl
Bedrooms and Bathrooms
- 3 Bedrooms
- 2 Full Bathrooms
- Shower Only
Schools
- Kelley Lake Elementary School
- Mcnair - Dekalb Middle School
- Mcnair High School
Additional Features
- Rear Porch
- Forced Air Heating and Cooling System
Community Details
- Scott Ranch Subdivision
Listing and Financial Details
- Assessor Parcel Number 15 138 09 021
Map
Home Values in the Area
Average Home Value in this Area
Tax History
| Year | Tax Paid | Tax Assessment Tax Assessment Total Assessment is a certain percentage of the fair market value that is determined by local assessors to be the total taxable value of land and additions on the property. | Land | Improvement |
|---|---|---|---|---|
| 2025 | $4,481 | $92,120 | $24,872 | $67,248 |
| 2024 | $4,478 | $92,120 | $25,120 | $67,000 |
| 2023 | $4,478 | $77,080 | $20,680 | $56,400 |
| 2022 | $3,421 | $70,120 | $12,000 | $58,120 |
| 2021 | $2,697 | $53,640 | $12,000 | $41,640 |
| 2020 | $2,617 | $51,800 | $12,000 | $39,800 |
| 2019 | $1,742 | $31,880 | $12,000 | $19,880 |
| 2018 | $1,318 | $24,360 | $12,000 | $12,360 |
| 2017 | $1,382 | $23,560 | $2,760 | $20,800 |
| 2016 | $1,439 | $24,800 | $2,760 | $22,040 |
| 2014 | $1,044 | $15,480 | $2,760 | $12,720 |
Property History
| Date | Event | Price | List to Sale | Price per Sq Ft |
|---|---|---|---|---|
| 07/19/2025 07/19/25 | Price Changed | $247,000 | -5.0% | $184 / Sq Ft |
| 05/28/2025 05/28/25 | Price Changed | $260,000 | -3.7% | $193 / Sq Ft |
| 04/10/2025 04/10/25 | Price Changed | $270,000 | -3.6% | $201 / Sq Ft |
| 01/24/2025 01/24/25 | For Sale | $280,000 | 0.0% | $208 / Sq Ft |
| 09/08/2023 09/08/23 | Rented | $1,695 | 0.0% | -- |
| 08/16/2023 08/16/23 | Price Changed | $1,695 | -3.1% | $1 / Sq Ft |
| 07/19/2023 07/19/23 | Price Changed | $1,750 | -1.4% | $1 / Sq Ft |
| 07/05/2023 07/05/23 | Price Changed | $1,775 | -1.1% | $1 / Sq Ft |
| 06/09/2023 06/09/23 | For Rent | $1,795 | +10.5% | -- |
| 02/14/2020 02/14/20 | Rented | $1,625 | 0.0% | -- |
| 01/24/2020 01/24/20 | For Rent | $1,625 | -- | -- |
Purchase History
| Date | Type | Sale Price | Title Company |
|---|---|---|---|
| Warranty Deed | $150,000 | -- | |
| Warranty Deed | $140,000 | -- | |
| Warranty Deed | $30,000 | -- | |
| Deed | $75,500 | -- | |
| Deed | -- | -- | |
| Deed | $55,506 | -- |
Mortgage History
| Date | Status | Loan Amount | Loan Type |
|---|---|---|---|
| Previous Owner | $75,500 | VA |
Source: First Multiple Listing Service (FMLS)
MLS Number: 7509401
APN: 15-138-09-021
- 2377 Fontaine Cir
- 2508 Fontaine Cir
- 2328 Starline Dr
- 2349 Belmont Dr
- 2474 Habersham Dr
- 2490 Habersham Dr
- 2490 Brentford Place
- 2529 Habersham Dr
- 2549 Fontaine Cir
- 2344 Belmont Dr
- 2479 Brentwood Rd
- 2190 Greystone Way
- 2387 Cranbrooke Dr
- 2530 Habersham Dr
- 2191 Greystone Way
- 2572 Tyler Way
- 2259 Whites Mill Rd
- 2474 Habersham Dr
- 2553 Habersham Dr
- 2259 Whites Mill Rd
- 2125 Bixler Cir
- 2349 Ousley Ct
- 2648 Candler Pkwy
- 2507 Dawn Dr
- 2417 Ousley Ct
- 2710 Ellen Way
- 2167 Wallingford Dr
- 2555 Lloyd Rd
- 2144 Keheley Dr
- 2567 Whites Mill Rd
- 2065 Nettie Ct
- 2058 Nettie Ct
- 2058 Nettie Ct
- 2602 Mills Commons Dr
- 2606 Mills Commons Dr
- 2116 Trailwood Rd
- 2170 Cook Rd
