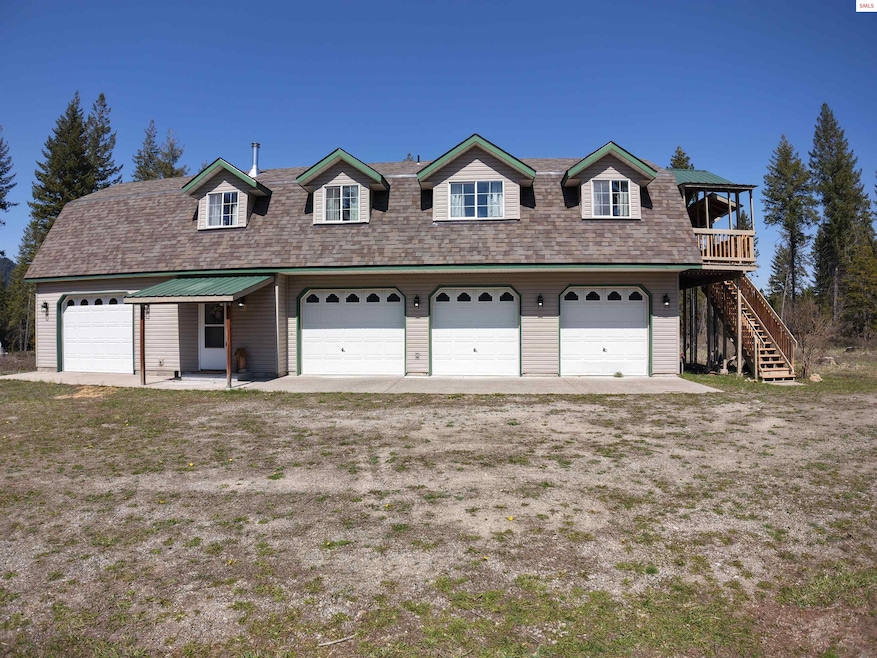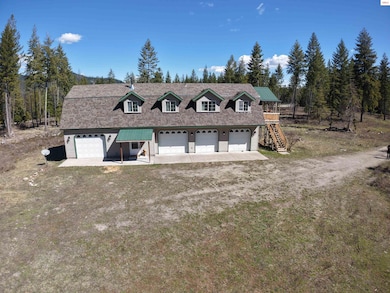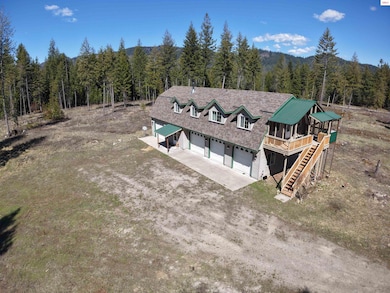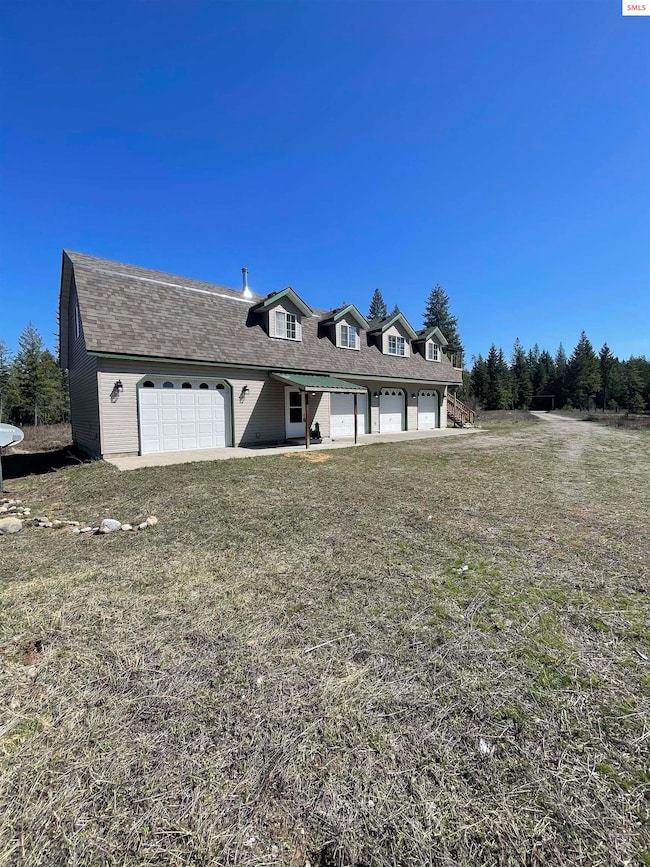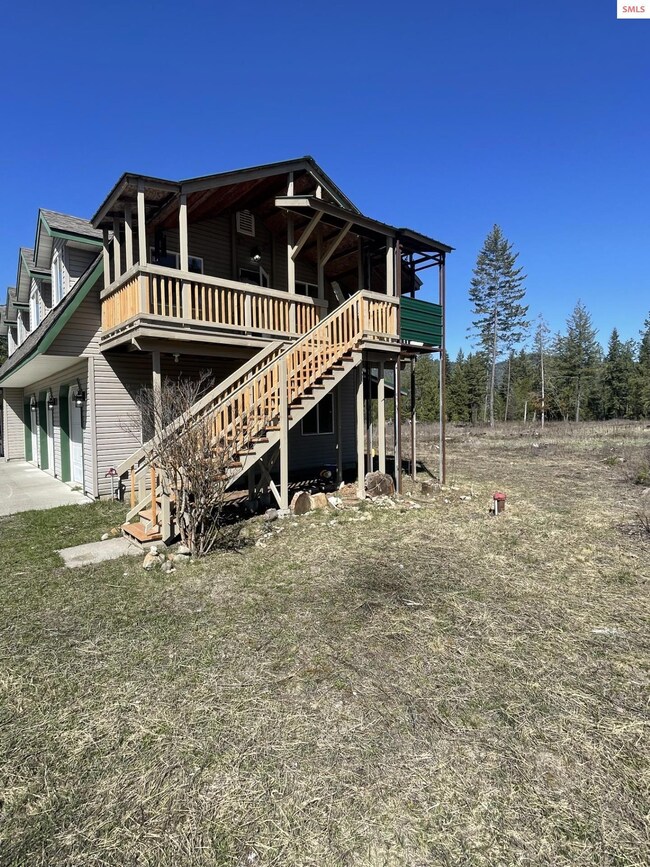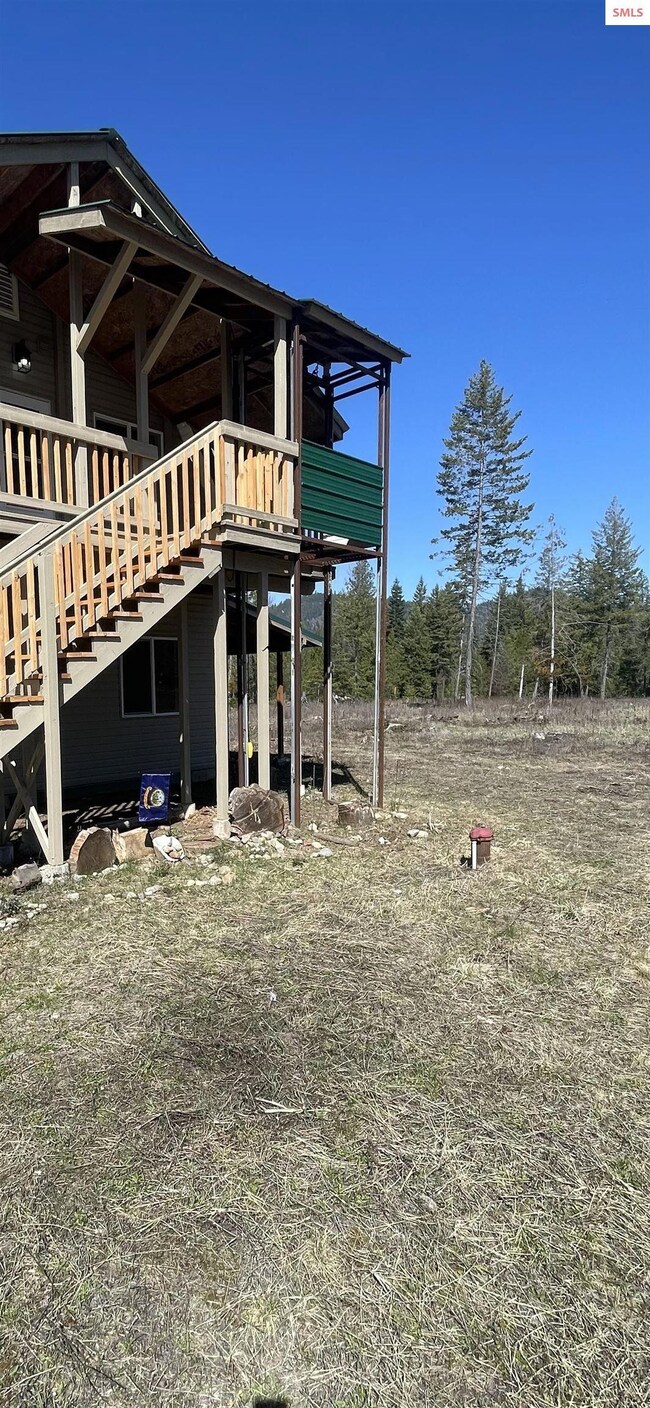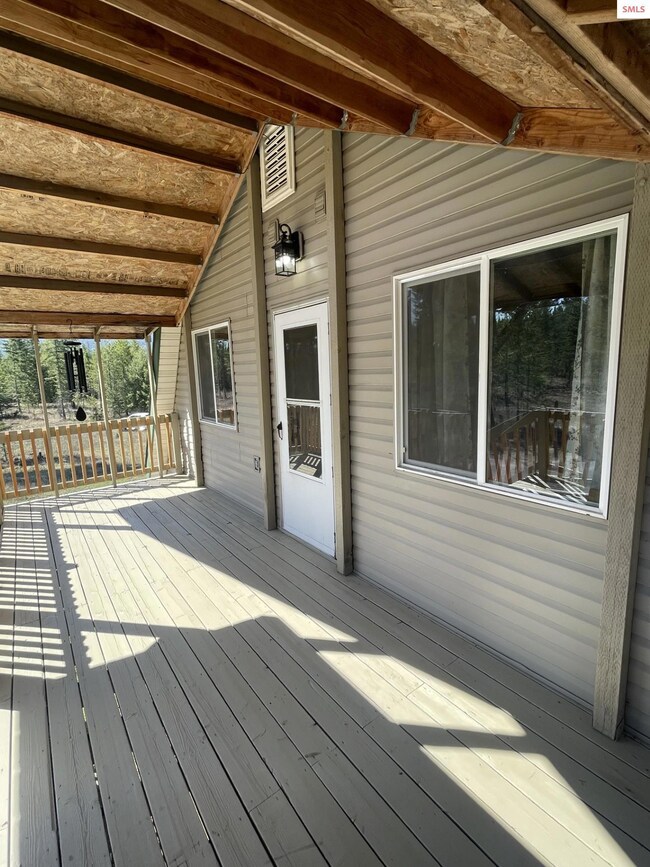24731 N Wendler Loop Rathdrum, ID 83858
Estimated payment $4,108/month
Highlights
- Wooded Lot
- Bonus Room
- Covered Patio or Porch
- Twin Lakes Elementary School Rated A-
- No HOA
- Covered Deck
About This Home
Nestled on 10 peaceful acres near Rathdrum, this rare estate blends privacy, purpose, and possibility. The fully updated 1,891 sq ft home with 3bd/2.5ba is a modern retreat with every detail refined, from its open living spaces to its professionally finished workshop and four garages. Outside, the land invites vision—whether for recreation, expansion, or a multi-home opportunity in the growing North Idaho market. Properties of this caliber and acreage rarely come available, offering both immediate comfort and long-term value. Discover a place built for those who move confidently toward what’s next.
Home Details
Home Type
- Single Family
Est. Annual Taxes
- $2,579
Year Built
- Built in 2001
Lot Details
- 10 Acre Lot
- Property fronts a county road
- Level Lot
- Wooded Lot
Home Design
- Concrete Foundation
- Frame Construction
- Composition Roof
- Vinyl Siding
Interior Spaces
- 1,891 Sq Ft Home
- 2-Story Property
- Wood Burning Fireplace
- Family Room
- Bonus Room
- Laminate Flooring
Kitchen
- Oven or Range
- Microwave
- Dishwasher
- Disposal
Bedrooms and Bathrooms
- 3 Bedrooms
- 2.5 Bathrooms
Laundry
- Dryer
- Washer
Parking
- 3 Car Attached Garage
- Off-Street Parking
Outdoor Features
- Covered Deck
- Covered Patio or Porch
Schools
- Timberlake Jr High Middle School
- Timberlake High School
Utilities
- Forced Air Heating System
- Heat Pump System
- Heating System Uses Wood
- Electricity To Lot Line
- Well
- Septic System
Community Details
- No Home Owners Association
Listing and Financial Details
- Assessor Parcel Number 53N04W317200
Map
Tax History
| Year | Tax Paid | Tax Assessment Tax Assessment Total Assessment is a certain percentage of the fair market value that is determined by local assessors to be the total taxable value of land and additions on the property. | Land | Improvement |
|---|---|---|---|---|
| 2025 | $2,471 | $665,192 | $434,432 | $230,760 |
| 2024 | $2,580 | $640,093 | $408,863 | $231,230 |
| 2023 | $2,580 | $706,093 | $474,863 | $231,230 |
Property History
| Date | Event | Price | List to Sale | Price per Sq Ft |
|---|---|---|---|---|
| 01/27/2026 01/27/26 | Price Changed | $749,000 | -1.4% | $396 / Sq Ft |
| 10/30/2025 10/30/25 | Price Changed | $759,900 | -2.6% | $402 / Sq Ft |
| 10/16/2025 10/16/25 | Price Changed | $779,900 | -2.5% | $412 / Sq Ft |
| 07/28/2025 07/28/25 | Price Changed | $799,900 | -5.9% | $423 / Sq Ft |
| 07/01/2025 07/01/25 | Price Changed | $849,900 | -2.9% | $449 / Sq Ft |
| 05/30/2025 05/30/25 | Price Changed | $874,900 | -2.8% | $463 / Sq Ft |
| 04/21/2025 04/21/25 | For Sale | $899,900 | -- | $476 / Sq Ft |
Source: Selkirk Association of REALTORS®
MLS Number: 20250915
APN: 53N04W317200
- 5867 W Sparrowhawk Dr
- 25400 N Lantern Hill Rd
- Lot 4 N Werre Rd
- 24609 N Nikkoma Rd
- 24609 N Nikoma Rd
- Blk1 Lot2 W Grayeagle Rd
- Blk1 Lot3 W Grayeagle Rd
- 23651 N Marilyn Rd
- 24384 N Grouse Rd
- NNA Twin Lakes Rd Lt 4 Blk 2
- NNA Twin Lakes Rd Lt 3 Blk 2
- NNA W Lower Twin Lake Shore
- 8072 W Radmer Rd
- 8171 W Osprey Ridge Rd
- NKA Lower Twin Lakes
- L1 Gemini Ln
- 4004 W Gemini Ln
- 3422 W Gemini Ln
- L5 Gemini Ln
- 28128 N Highway 41 Unit 7
- 5923 Massachusetts St
- 7067 W Heritage St Unit 1
- 7032 W Heritage St
- 6919 W Silverado St
- 13229 N Saloon St
- 12806 N Railway Ave
- 8661 W Seed Ave
- 12531 N Kenosha Ln
- 574 W Mogul Loop
- 25 E Maryanna Ln
- 4163 W Dunkirk Ave
- 9725 N Gleason Rd
- 8940 N Ramsey Rd Unit Studio Apartment
- 4010 W Trafford Ln
- 5340 E Norma Ave
- 1586 W Switchgrass Ln
- 8060 N Crown Pointe St
- 3698 E Hope Ave
- 11198 N 1st St
- 4185 E Poleline Ave
