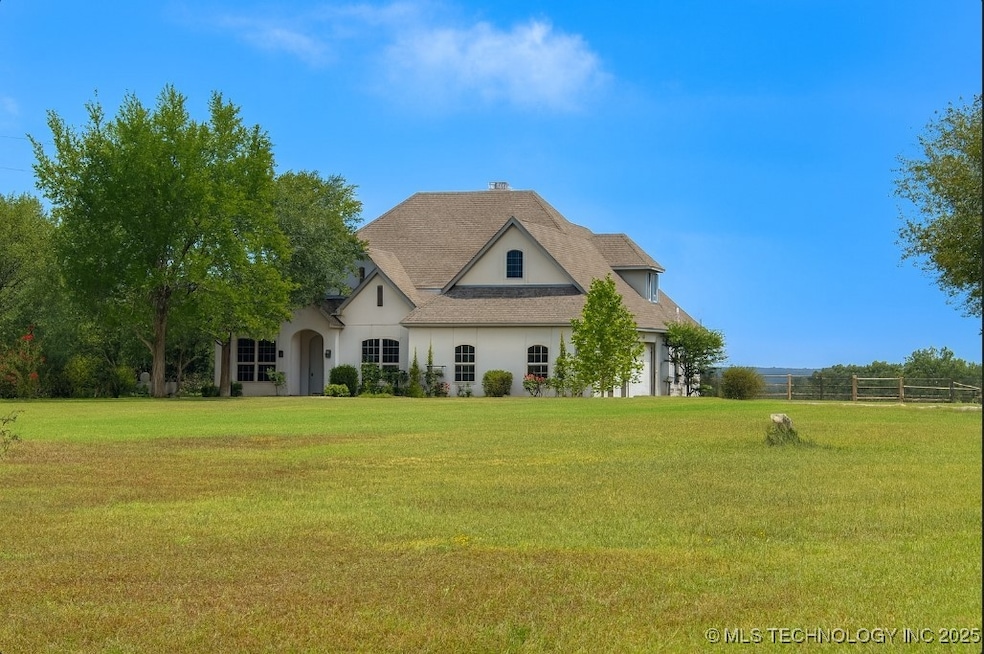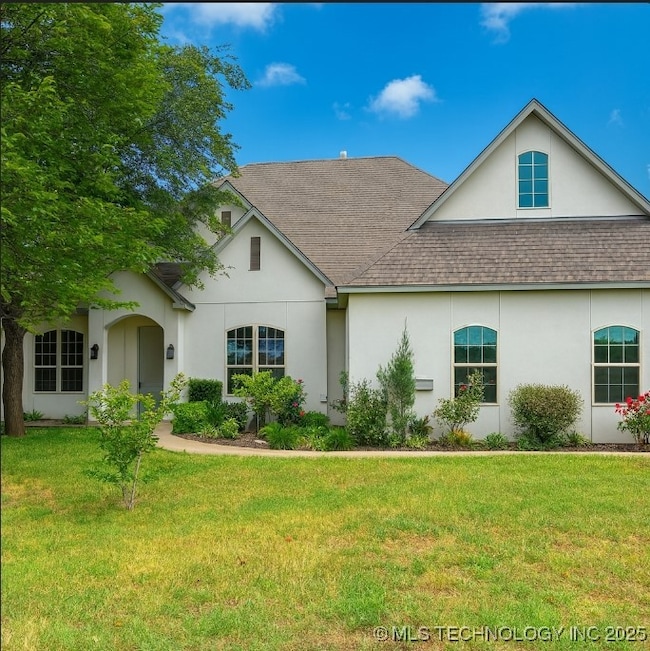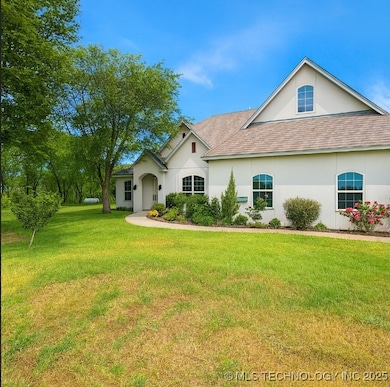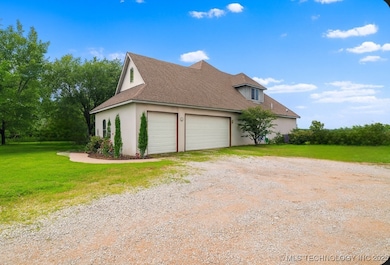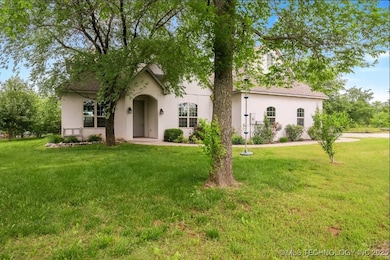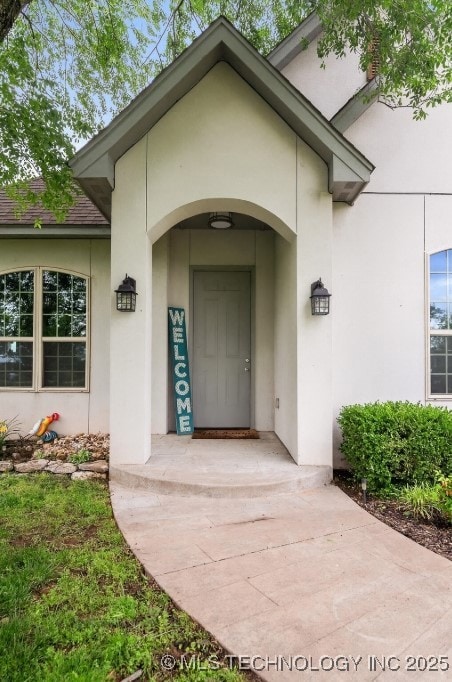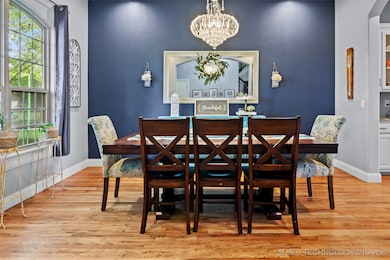24733 W Hwy 33 Sapulpa, OK 74066
Estimated payment $4,059/month
Highlights
- Boat Ramp
- Horses Allowed On Property
- Fruit Trees
- Kellyville Elementary School Rated A
- Above Ground Pool
- Pond
About This Home
Updated Listing — Now $649,900 + $20,000 Seller Concessions! Seller is now offering $20,000 in concessions that can be used toward a 2-1 buydown, permanent interest rate buydown, or down payment assistance, giving you powerful options to lower your monthly payment or bring less cash to closing. High Speed fiber internet is available. This is your very own private country retreat just minutes from city convenience. Just minutes off I-44. 21 minutes to Tulsa Hills, Downtown Tulsa, the new outlet mall, and the airport. 10 minutes to Walmart in Sapulpa. This is an incredible opportunity to secure a beautiful home and lower your monthly payment or cash to close.
Open House Schedule
-
Wednesday, November 19, 202512:00 to 2:00 pm11/19/2025 12:00:00 PM +00:0011/19/2025 2:00:00 PM +00:00Add to Calendar
Home Details
Home Type
- Single Family
Est. Annual Taxes
- $7,602
Year Built
- Built in 2017
Lot Details
- 4.53 Acre Lot
- South Facing Home
- Partially Fenced Property
- Landscaped
- Fruit Trees
- Mature Trees
Parking
- 3 Car Attached Garage
- Side Facing Garage
- Gravel Driveway
Home Design
- Slab Foundation
- Wood Frame Construction
- Fiberglass Roof
- Asphalt
- Stucco
Interior Spaces
- 4,004 Sq Ft Home
- 2-Story Property
- Wired For Data
- Vaulted Ceiling
- Ceiling Fan
- Wood Burning Fireplace
- Gas Log Fireplace
- Vinyl Clad Windows
- Insulated Windows
- Insulated Doors
- Washer and Gas Dryer Hookup
- Attic
Kitchen
- Built-In Convection Oven
- Range
- Microwave
- Plumbed For Ice Maker
- Dishwasher
- Granite Countertops
- Disposal
Flooring
- Wood
- Carpet
- Tile
Bedrooms and Bathrooms
- 6 Bedrooms
- 4 Full Bathrooms
Home Security
- Storm Windows
- Fire and Smoke Detector
Eco-Friendly Details
- Energy-Efficient Windows
- Energy-Efficient Insulation
- Energy-Efficient Doors
Pool
- Above Ground Pool
- Pool Liner
Outdoor Features
- Boat Ramp
- Pond
- Covered Patio or Porch
Schools
- Kellyville Elementary School
- Kellyville High School
Horse Facilities and Amenities
- Horses Allowed On Property
Utilities
- Forced Air Zoned Heating and Cooling System
- Programmable Thermostat
- Electric Water Heater
- Septic Tank
- High Speed Internet
- Phone Available
- Satellite Dish
- Cable TV Available
Community Details
- No Home Owners Association
- Creek Co Unplatted Subdivision
Map
Home Values in the Area
Average Home Value in this Area
Tax History
| Year | Tax Paid | Tax Assessment Tax Assessment Total Assessment is a certain percentage of the fair market value that is determined by local assessors to be the total taxable value of land and additions on the property. | Land | Improvement |
|---|---|---|---|---|
| 2025 | $7,602 | $74,904 | $6,413 | $68,491 |
| 2024 | $7,602 | $78,877 | $6,413 | $72,464 |
| 2023 | $7,602 | $46,933 | $4,406 | $42,527 |
| 2022 | $4,226 | $45,566 | $4,366 | $41,200 |
| 2021 | $4,136 | $44,239 | $4,321 | $39,918 |
| 2020 | $4,095 | $42,951 | $4,159 | $38,792 |
| 2019 | $4,031 | $41,700 | $3,960 | $37,740 |
| 2018 | $4,096 | $41,700 | $3,960 | $37,740 |
| 2017 | $401 | $3,960 | $3,960 | $0 |
| 2016 | $360 | $3,960 | $3,960 | $0 |
| 2015 | -- | $3,960 | $3,960 | $0 |
| 2014 | -- | $3,960 | $3,960 | $0 |
Property History
| Date | Event | Price | List to Sale | Price per Sq Ft | Prior Sale |
|---|---|---|---|---|---|
| 09/16/2025 09/16/25 | Price Changed | $649,900 | -3.7% | $162 / Sq Ft | |
| 09/03/2025 09/03/25 | For Sale | $674,900 | +3.8% | $169 / Sq Ft | |
| 04/24/2023 04/24/23 | Sold | $650,000 | 0.0% | $162 / Sq Ft | View Prior Sale |
| 03/29/2023 03/29/23 | Pending | -- | -- | -- | |
| 01/16/2023 01/16/23 | For Sale | $650,000 | -- | $162 / Sq Ft |
Purchase History
| Date | Type | Sale Price | Title Company |
|---|---|---|---|
| Warranty Deed | $650,000 | Executives Title & Escrow | |
| Warranty Deed | $33,000 | Tulsa Abstract & Title | |
| Deed | -- | None Available |
Mortgage History
| Date | Status | Loan Amount | Loan Type |
|---|---|---|---|
| Open | $617,500 | New Conventional |
Source: MLS Technology
MLS Number: 2538040
APN: 0000-32-018-010-0-015-03
- 0 W 111th St S Unit 2343170
- 10192 S 241st West Ave
- 10803 S 235th West Ave
- 31 S 241st Ave
- 13697 S 236th Ave W
- 000 S Pine Hill Rd
- 9562 S Pine Hill Rd
- 22165 W Hickory Dr
- 14264 S 217th West Ave
- 9904 S Post Oak Rd
- 005 W 101st St S
- W 101st St S
- 0005 W 101st S
- W 101st S
- 20124 W Hickory Dr
- 0 W Hickory Dr Unit 2501602
- 000 W 151st St S
- 15459 S 283rd West Ave
- 21 N Beech St
- 0 N Maple St
- 1285 S Cheyenne Rd
- 18 E Fairlane Ct
- 1106 E Mcleod Ave
- 805 N Ridgeway St
- 254 Hinton Blvd
- 121 W 53rd Place
- 9101 State Highway 66
- 9260 Freedom Rd
- 4001 Rawson Rd
- 3301 S 113th West Ave
- 3301 S 113th Ave W Unit 64
- 3301 S 113th Ave W Unit 10
- 101 Apple Creek Dr
- 5310 S State Highway 97
- 319 S Ash St
- 120 Newman Cir
- 7317 W 35th St
- 3401 Redbud Ln Unit 3405.1412752
- 3401 Redbud Ln Unit 3503.1413048
- 3401 Redbud Ln Unit 3501.1413047
