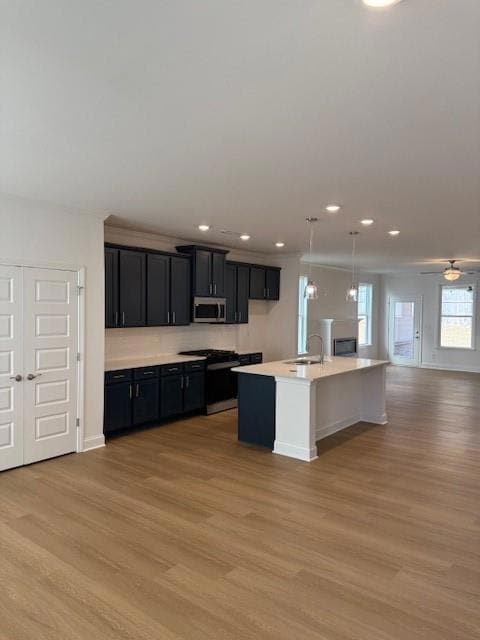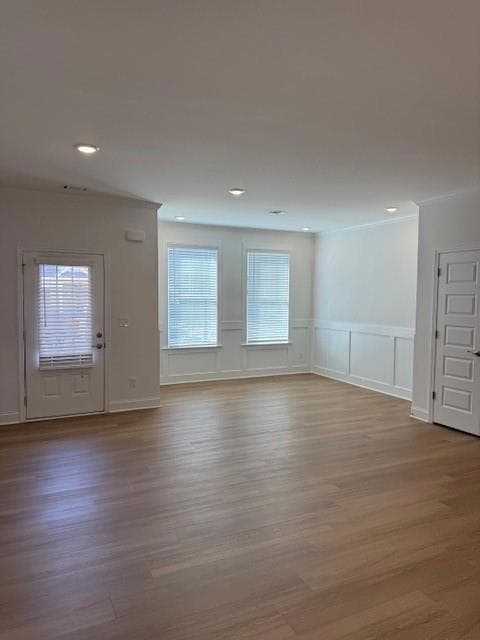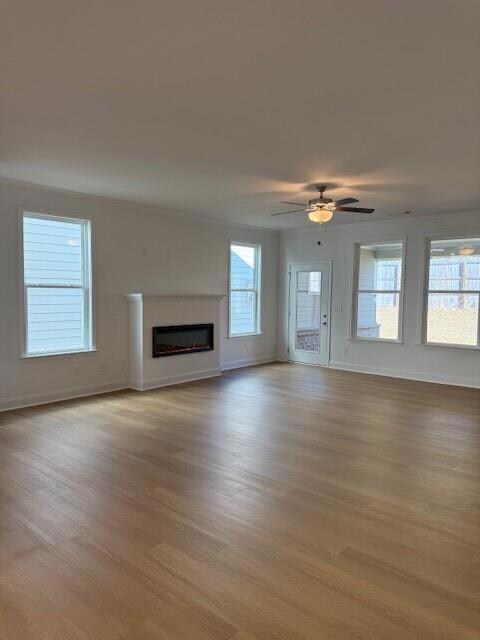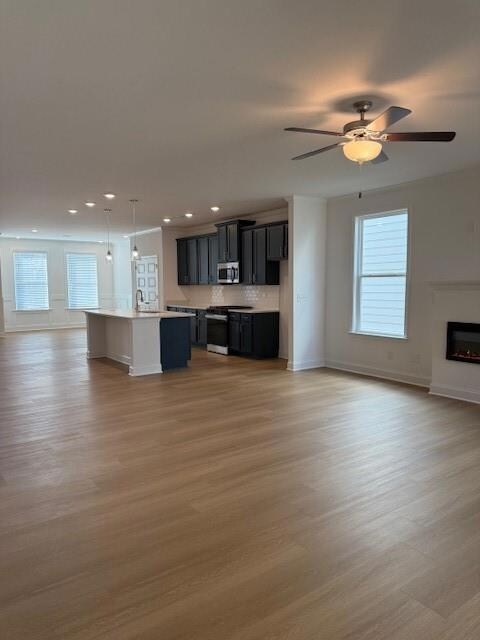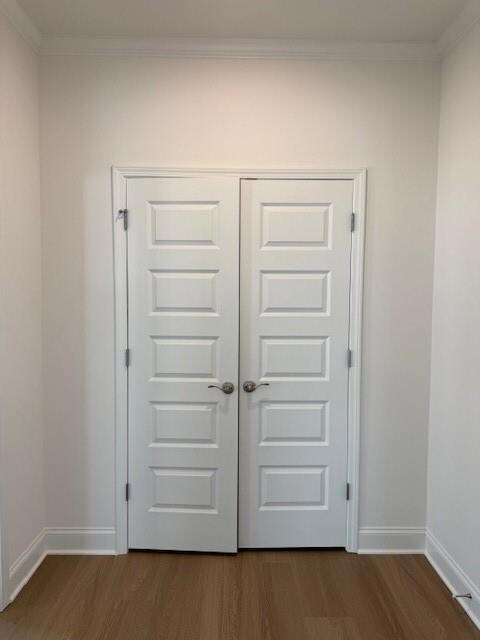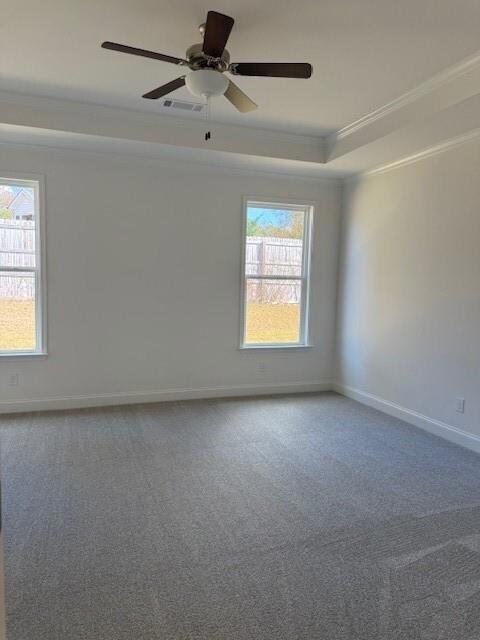2474 Anhinga Dr Loganville, GA 30052
Estimated payment $2,999/month
Total Views
2,634
3
Beds
2
Baths
2,087
Sq Ft
$218
Price per Sq Ft
Highlights
- Open-Concept Dining Room
- New Construction
- Oversized primary bedroom
- Trip Elementary School Rated A
- Craftsman Architecture
- Solid Surface Countertops
About This Home
Ready Now! The Walker plan by McKinley Homes. COOPER'S WALK is a 55+ Community designed for low maintenance living. The HOA covers the lawn care, Cabana, and Swimming Pool. Conveniently located at the border of Grayson and Loganville, with senior tax benefits as early as 62. We welcome you to come tour this well appointed 2087 sq ft home. The Walker plan features an Open Concept Family room and Kitchen with a Covered Porch, and an expansive Laundry Room. Located on a semi-wooded private lot.
Home Details
Home Type
- Single Family
Year Built
- Built in 2025 | New Construction
Lot Details
- Landscaped
- Level Lot
- Cleared Lot
- Back and Front Yard
HOA Fees
- $140 Monthly HOA Fees
Parking
- 2 Car Attached Garage
- Parking Accessed On Kitchen Level
- Front Facing Garage
- Garage Door Opener
- Driveway
Home Design
- Craftsman Architecture
- Slab Foundation
- Frame Construction
- Shingle Roof
- Concrete Siding
- HardiePlank Type
Interior Spaces
- 2,087 Sq Ft Home
- 1-Story Property
- Crown Molding
- Tray Ceiling
- Ceiling height of 9 feet on the main level
- Ceiling Fan
- Fireplace Features Blower Fan
- Electric Fireplace
- Insulated Windows
- Family Room with Fireplace
- Open-Concept Dining Room
- Formal Dining Room
- Pull Down Stairs to Attic
Kitchen
- Open to Family Room
- Gas Range
- Microwave
- Dishwasher
- Kitchen Island
- Solid Surface Countertops
- White Kitchen Cabinets
- Disposal
Flooring
- Carpet
- Ceramic Tile
- Vinyl
Bedrooms and Bathrooms
- Oversized primary bedroom
- 3 Main Level Bedrooms
- Walk-In Closet
- 2 Full Bathrooms
- Dual Vanity Sinks in Primary Bathroom
- Shower Only
Laundry
- Laundry Room
- Laundry on main level
Home Security
- Carbon Monoxide Detectors
- Fire and Smoke Detector
Accessible Home Design
- Accessible Hallway
- Accessible Doors
Eco-Friendly Details
- Energy-Efficient Appliances
- Energy-Efficient Windows
- Energy-Efficient HVAC
Outdoor Features
- Covered Patio or Porch
- Rain Gutters
Location
- Property is near shops
Schools
- Trip Elementary School
- Bay Creek Middle School
- Grayson High School
Utilities
- Central Heating and Cooling System
- Heating System Uses Natural Gas
- Underground Utilities
- 220 Volts in Garage
- Electric Water Heater
- Cable TV Available
Listing and Financial Details
- Home warranty included in the sale of the property
- Legal Lot and Block 8 / A
- Assessor Parcel Number R5133 268
Community Details
Overview
- $1,680 Initiation Fee
- Cooper's Walk Subdivision
- Rental Restrictions
Amenities
- Laundry Facilities
Recreation
- Community Pool
Map
Create a Home Valuation Report for This Property
The Home Valuation Report is an in-depth analysis detailing your home's value as well as a comparison with similar homes in the area
Home Values in the Area
Average Home Value in this Area
Property History
| Date | Event | Price | List to Sale | Price per Sq Ft |
|---|---|---|---|---|
| 07/05/2025 07/05/25 | For Sale | $455,256 | -- | $218 / Sq Ft |
Source: First Multiple Listing Service (FMLS)
Source: First Multiple Listing Service (FMLS)
MLS Number: 7610074
Nearby Homes
- 2434 Anhinga Dr
- 727 Kestrel Dr
- 2868 Rolling Downs Way
- 3370 Cooper Woods Dr
- 2996 Langley Rd SW
- 2628 Gray Mill Way
- 792 Cooper Rd
- 525 Cooper Rd
- 625 Hope Hollow Rd
- 679 Crystal Cove Ct
- 802 Cooper Rd
- 3593 Dover Run Ln
- 2606 Dorset Ln
- 495 Sterling Creek Way
- 3010 Westgate Park Dr
- 556 Hyde Ridge Trail
- 305 Sterling Creek Way
- 540 Langley Creek Dr
- 522 Pecan Creek Way
- 777 Sunset Down Ct SW
- 731 Langley Farms Dr
- 901 Porchlight Dr
- 3370 Westgate Park Dr
- 495 Sterling Creek Way
- 831 Alder Grv Trace
- 790 Stonebranch Dr
- 3683 Dover Run Ln
- 832 Cygnet Ln
- 3662 Dover Run Ln
- 3030 Westgate Park Dr
- 3230 Westgate Park Dr
- 3140 Westgate Park Dr
- 2935 Rosebud Rd
- 2905 Meadow Gate Way
- 2945 Rosebud Rd
- 2710 Meadow Gate Way
- 931 Winding Down Way

