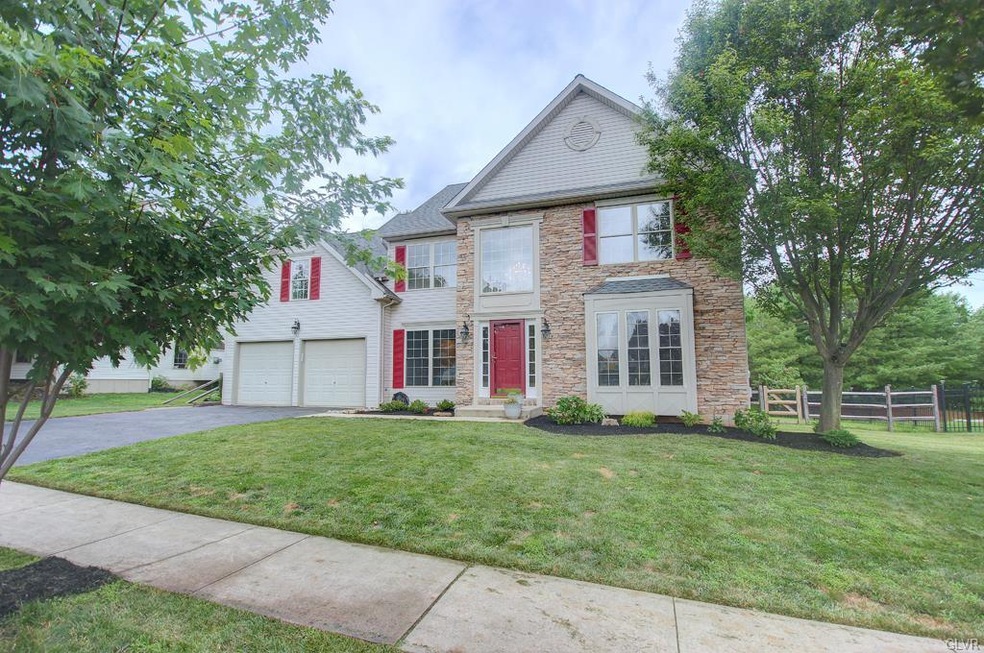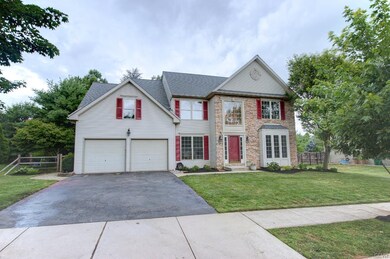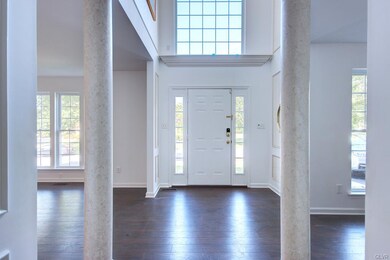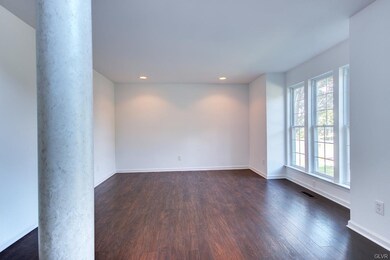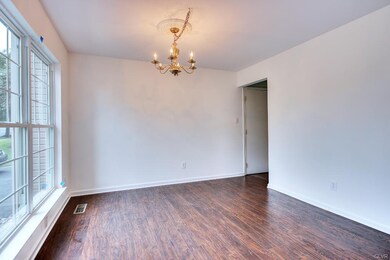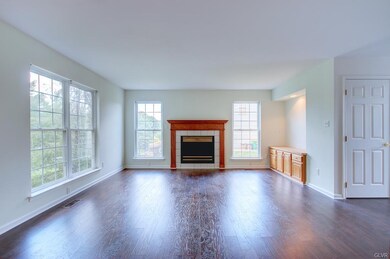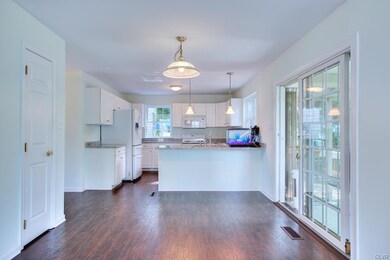
2474 Danfield Way Macungie, PA 18062
Lower Macungie Township East NeighborhoodHighlights
- Contemporary Architecture
- Family Room with Fireplace
- Sun or Florida Room
- Eyer Middle School Rated A-
- Cathedral Ceiling
- Den
About This Home
As of October 2018Take a look at this 4 bedroom, 2 1/2 bath contemporary home nestled within East Penn School District. Upgrades you would expect for a model home, the custom millwork, crown molding, brand new flooring and carpet throughout home, and welcoming open floor plan. Large living room, family room and spacious dining room accented by plenty of natural light. Beautifully done kitchen w/breakfast bar, and a large eat-in area that flows out to the brilliant enclosed sun room/office area offering its own heat and air conditioning! Outside opens to a paver patio and beautiful landscaping complete with koi pond. The second floor offers an oversized master bedroom along w/ 3 additional well sized bedrooms and a laundry room! The sprawling master bath features a garden tub, shower, double sinks, and privacy toilet. There are two walk in closets in the master bedroom his and hers! 2474 Danfield Way will not disappoint.
Home Details
Home Type
- Single Family
Est. Annual Taxes
- $6,744
Year Built
- Built in 1999
Lot Details
- 0.28 Acre Lot
- Lot Dimensions are 89 x 135.13
- Paved or Partially Paved Lot
- Level Lot
- Property is zoned Suburban
Home Design
- Contemporary Architecture
- Brick Exterior Construction
- Asphalt Roof
- Vinyl Construction Material
- Stone
Interior Spaces
- 2,565 Sq Ft Home
- 2-Story Property
- Cathedral Ceiling
- Drapes & Rods
- Window Screens
- Family Room with Fireplace
- Family Room Downstairs
- Dining Room
- Den
- Sun or Florida Room
- Basement Fills Entire Space Under The House
Kitchen
- Eat-In Kitchen
- Electric Oven
- Microwave
- Dishwasher
- Disposal
Flooring
- Wall to Wall Carpet
- Laminate
- Tile
- Vinyl
Bedrooms and Bathrooms
- 4 Bedrooms
- Walk-In Closet
Laundry
- Laundry on upper level
- Dryer
- Washer
Parking
- 2 Car Attached Garage
- Garage Door Opener
- Off-Street Parking
Outdoor Features
- Enclosed Patio or Porch
Utilities
- Central Air
- Heat Pump System
- 101 to 200 Amp Service
- Electric Water Heater
Community Details
- Danfield Run Subdivision
Listing and Financial Details
- Assessor Parcel Number 547496345171 001
Ownership History
Purchase Details
Home Financials for this Owner
Home Financials are based on the most recent Mortgage that was taken out on this home.Purchase Details
Home Financials for this Owner
Home Financials are based on the most recent Mortgage that was taken out on this home.Purchase Details
Purchase Details
Similar Homes in the area
Home Values in the Area
Average Home Value in this Area
Purchase History
| Date | Type | Sale Price | Title Company |
|---|---|---|---|
| Special Warranty Deed | $336,000 | Home Settlement Services | |
| Warranty Deed | $295,000 | -- | |
| Deed | $210,900 | -- | |
| Deed | $442,200 | -- |
Mortgage History
| Date | Status | Loan Amount | Loan Type |
|---|---|---|---|
| Open | $340,500 | VA | |
| Closed | $343,224 | VA | |
| Previous Owner | $75,000 | Credit Line Revolving | |
| Previous Owner | $43,225 | Fannie Mae Freddie Mac |
Property History
| Date | Event | Price | Change | Sq Ft Price |
|---|---|---|---|---|
| 10/15/2018 10/15/18 | Sold | $336,000 | 0.0% | $131 / Sq Ft |
| 10/15/2018 10/15/18 | Sold | $336,000 | +1.2% | $94 / Sq Ft |
| 09/11/2018 09/11/18 | Pending | -- | -- | -- |
| 09/06/2018 09/06/18 | Pending | -- | -- | -- |
| 08/28/2018 08/28/18 | For Sale | $332,000 | 0.0% | $129 / Sq Ft |
| 08/27/2018 08/27/18 | Price Changed | $332,000 | -5.1% | $93 / Sq Ft |
| 08/02/2018 08/02/18 | For Sale | $349,900 | +18.6% | $98 / Sq Ft |
| 07/01/2013 07/01/13 | Sold | $295,000 | -21.3% | $115 / Sq Ft |
| 05/13/2013 05/13/13 | Pending | -- | -- | -- |
| 02/27/2013 02/27/13 | For Sale | $374,900 | -- | $146 / Sq Ft |
Tax History Compared to Growth
Tax History
| Year | Tax Paid | Tax Assessment Tax Assessment Total Assessment is a certain percentage of the fair market value that is determined by local assessors to be the total taxable value of land and additions on the property. | Land | Improvement |
|---|---|---|---|---|
| 2025 | $7,113 | $278,600 | $34,800 | $243,800 |
| 2024 | $6,881 | $278,600 | $34,800 | $243,800 |
| 2023 | $6,744 | $278,600 | $34,800 | $243,800 |
| 2022 | $6,584 | $278,600 | $243,800 | $34,800 |
| 2021 | $6,444 | $278,600 | $34,800 | $243,800 |
| 2020 | $6,383 | $278,600 | $34,800 | $243,800 |
| 2019 | $6,274 | $278,600 | $34,800 | $243,800 |
| 2018 | $6,192 | $278,600 | $34,800 | $243,800 |
| 2017 | $6,084 | $278,600 | $34,800 | $243,800 |
| 2016 | -- | $278,600 | $34,800 | $243,800 |
| 2015 | -- | $278,600 | $34,800 | $243,800 |
| 2014 | -- | $278,600 | $34,800 | $243,800 |
Agents Affiliated with this Home
-
Howard Schaeffer

Seller's Agent in 2018
Howard Schaeffer
RE/MAX
(610) 770-9000
5 in this area
285 Total Sales
-
Michael Bernadyn

Seller Co-Listing Agent in 2018
Michael Bernadyn
RE/MAX
(570) 778-5345
2 in this area
131 Total Sales
-
Mick Seislove

Buyer's Agent in 2018
Mick Seislove
BHHS Fox & Roach
(610) 657-1758
72 in this area
484 Total Sales
-
datacorrect BrightMLS
d
Buyer's Agent in 2018
datacorrect BrightMLS
Non Subscribing Office
-
M
Seller's Agent in 2013
Margaret Walker
Keller Williams Northampton
-
Brooke Dietrick

Buyer's Agent in 2013
Brooke Dietrick
BHHS Fox & Roach
(610) 597-0626
2 in this area
71 Total Sales
Map
Source: Greater Lehigh Valley REALTORS®
MLS Number: 589026
APN: 547496345171-1
- 5706 Whitemarsh Dr
- 2691 Terrwood Dr W Unit 176
- 2173 Brookside Rd
- 5691 Merion Ln
- 6022 Eli Cir
- 5901 John Fries Dr
- 2756 Springhaven Place
- 2796 Springhaven Place
- 4918 Steeplechase Dr Unit 29C
- 2520 Gracie Lone
- Rushford B Plan at The Fields at Brookside
- Torrey D - Modern Farmhouse Plan at The Fields at Brookside
- Mayfair II - BR Plan at The Fields at Brookside
- Stratton C Plan at The Fields at Brookside
- Rainier-BR Plan at The Fields at Brookside
- Torrey C Plan at The Fields at Brookside
- Mayfair I - BR Plan at The Fields at Brookside
- Vancouver C - Modern Farmhouse Plan at The Fields at Brookside
- Vancouver A Plan at The Fields at Brookside
- 4804 Parkview Dr S
