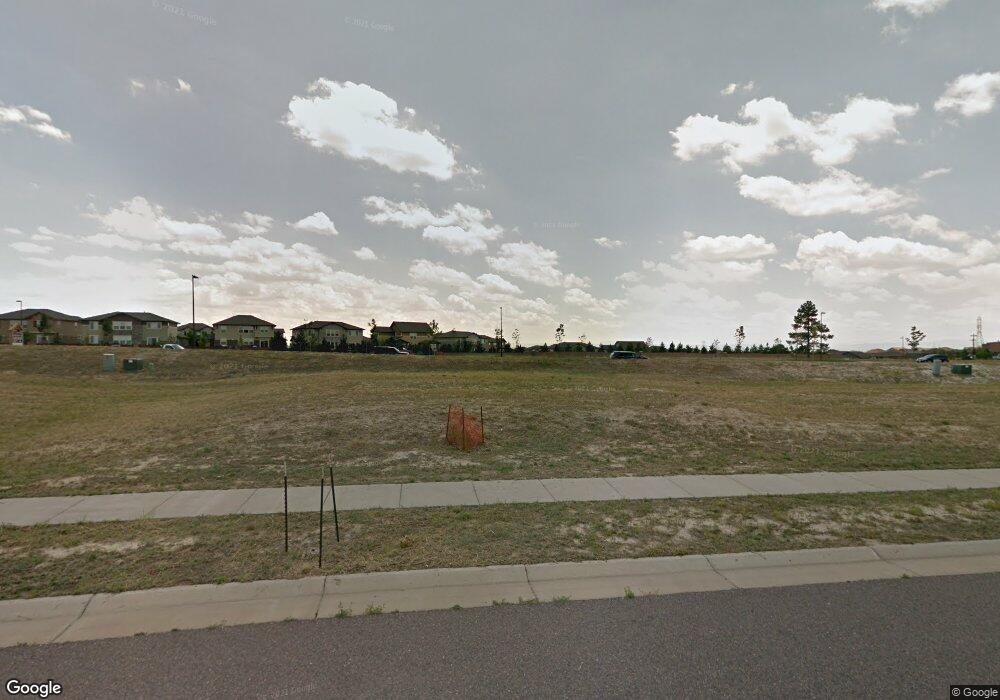24746 E Calhoun Place Unit C Aurora, CO 80016
Southeast Aurora NeighborhoodEstimated Value: $371,000 - $437,000
2
Beds
2
Baths
1,496
Sq Ft
$278/Sq Ft
Est. Value
About This Home
This home is located at 24746 E Calhoun Place Unit C, Aurora, CO 80016 and is currently estimated at $416,276, approximately $278 per square foot. 24746 E Calhoun Place Unit C is a home located in Arapahoe County with nearby schools including Pine Ridge Elementary School, Infinity Middle School, and Cherokee Trail High School.
Ownership History
Date
Name
Owned For
Owner Type
Purchase Details
Closed on
Jun 25, 2020
Sold by
Lokal Wheatlands Towns Llc
Bought by
Hoffman Michael
Current Estimated Value
Home Financials for this Owner
Home Financials are based on the most recent Mortgage that was taken out on this home.
Original Mortgage
$241,000
Outstanding Balance
$214,099
Interest Rate
3.2%
Mortgage Type
New Conventional
Estimated Equity
$202,177
Create a Home Valuation Report for This Property
The Home Valuation Report is an in-depth analysis detailing your home's value as well as a comparison with similar homes in the area
Home Values in the Area
Average Home Value in this Area
Purchase History
| Date | Buyer | Sale Price | Title Company |
|---|---|---|---|
| Hoffman Michael | $340,934 | Land Title Guarantee Co |
Source: Public Records
Mortgage History
| Date | Status | Borrower | Loan Amount |
|---|---|---|---|
| Open | Hoffman Michael | $241,000 |
Source: Public Records
Tax History Compared to Growth
Tax History
| Year | Tax Paid | Tax Assessment Tax Assessment Total Assessment is a certain percentage of the fair market value that is determined by local assessors to be the total taxable value of land and additions on the property. | Land | Improvement |
|---|---|---|---|---|
| 2024 | $3,729 | $27,041 | -- | -- |
| 2023 | $3,729 | $27,041 | $0 | $0 |
| 2022 | $3,346 | $23,706 | $0 | $0 |
| 2021 | $3,325 | $23,706 | $0 | $0 |
| 2020 | $2,190 | $0 | $0 | $0 |
Source: Public Records
Map
Nearby Homes
- 24846 E Calhoun Place Unit A
- 24887 E Calhoun Place Unit C
- 24880 E Euclid Place
- 24702 E Hoover Place
- 24622 E Ontario Dr
- 24583 E Hoover Place Unit B
- 24536 E Ottawa Ave
- 6700 S Kellerman Way
- 6484 S Harvest St
- 6471 S Ider St
- 2132 S Irvington Ct
- 25338 E Costilla Place
- 24723 E Quarto Place
- 6265 S Ider Way
- 24277 E Davies Place
- 6648 S Catawba Way
- 25808 E Calhoun Place
- 25829 E Calhoun Place
- 25412 E Quarto Place
- 23901 E Easter Place
- 24746 E Calhoun Place Unit B
- 24746 E Calhoun Place Unit A
- 24906 E Calhoun Place Unit B
- 24926 E Calhoun Place Unit B
- 24956 E Calhoun Place Unit B
- 24946 E Calhoun Place Unit A
- 24936 E Calhoun Place Unit A
- 24916 E Calhoun Place Unit B
- 24916 E Calhoun Place
- 24916 E Calhoun Place
- 24896 E Calhoun Place Unit B
- 24656 E Calhoun Place Unit C
- 24756 E Calhoun Place Unit B
- 24646 E Calhoun Place Unit A
- 24656 E Calhoun Place Unit 27C
- 24856 E Calhoun Place
- 24756 E Calhoun Place Unit C
- 24806 E Calhoun Place Unit B
- 24646 E Calhoun Place Unit C
- 24956 E Calhoun Place Unit A
