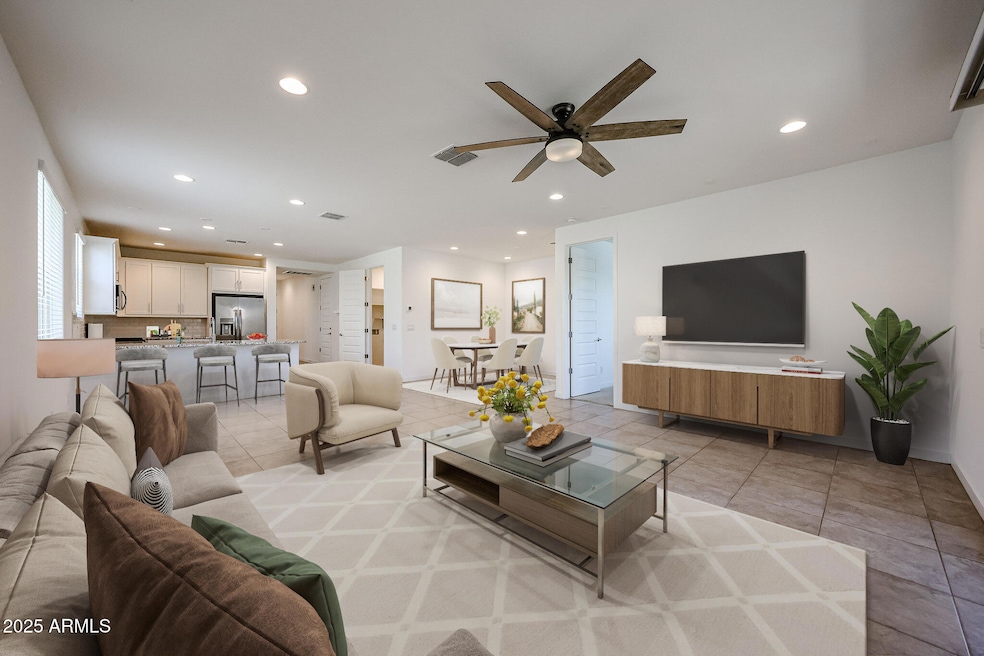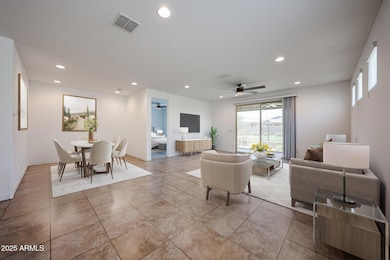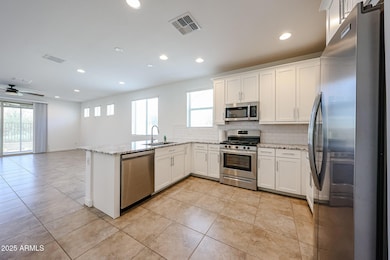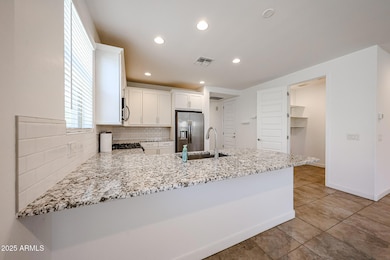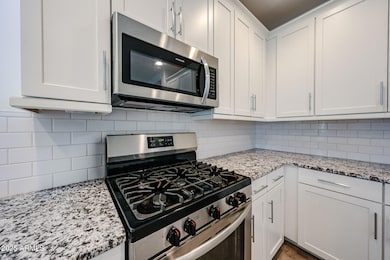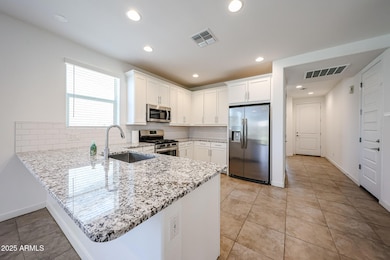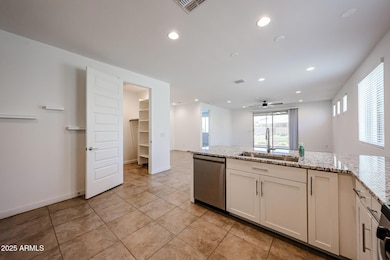24746 N 171st Ln Surprise, AZ 85387
Estimated payment $2,299/month
Highlights
- Fitness Center
- Gated Community
- Granite Countertops
- Willow Canyon High School Rated A-
- Community Lake
- Heated Community Pool
About This Home
Here it is! Your new winter retreat!! Beat the freezing winter temps and enjoy you new well appointed winter home with so much to offer!! This home is the perfect lock and leave winter treat with low maintenance back yard and HOA maintained front yard. Located in the beautiful gated community of Heritage at Asante with 7 acres of lake, walking paths, a resort style heated pool, fire pits, fitness center, 12 lighted pickleball courts, 3 lighted Bocce courts and Heritage links a 9 hole putting course. Stepping inside this bright and spacious home you will find large open great room with den/dinning alcove. Spacious kitchen with 42'' cabinets for extra storage, stunning granite counter tops, stainless appliances, including gas range, fridge, dishwasher and microwave. .. more Walk in Pantry / Laundry conveniently located off kitchen. Spacious owners suite with spa like bath featuring dual sinks, make up vanity, oversized walk in closet, tiled step in shower and private toilet room. Bedroom two is split floor plan located at the front of the home, perfect for guest room or home office. Bath 2 nicely appointed with granite counters and Bath tub. Enjoy the beautiful AZ sunsets from your screened in Patio with open views of the the lush green belt area behind the home. Backyard easy maintenance turf, brick pavers and finished stucco walls exterior. Front of home, beautiful curb appeal with paver drive and walk ways. 2 car garage with epoxy flooring and storage shelves.
Listing Agent
Keller Williams, Professional Partners License #SA546992000 Listed on: 08/01/2025

Property Details
Home Type
- Condominium
Est. Annual Taxes
- $1,276
Year Built
- Built in 2021
Lot Details
- Desert faces the front and back of the property
- East or West Exposure
- Block Wall Fence
- Artificial Turf
- Front and Back Yard Sprinklers
- Sprinklers on Timer
- Grass Covered Lot
HOA Fees
Parking
- 2 Car Direct Access Garage
- Garage Door Opener
Home Design
- Wood Frame Construction
- Tile Roof
- Stucco
Interior Spaces
- 1,460 Sq Ft Home
- 1-Story Property
- Ceiling Fan
- Washer and Dryer Hookup
Kitchen
- Eat-In Kitchen
- Breakfast Bar
- Walk-In Pantry
- Gas Cooktop
- Built-In Microwave
- Granite Countertops
Flooring
- Carpet
- Tile
Bedrooms and Bathrooms
- 2 Bedrooms
- 2 Bathrooms
- Dual Vanity Sinks in Primary Bathroom
Outdoor Features
- Screened Patio
- Outdoor Storage
Schools
- Adult Elementary And Middle School
- Adult High School
Utilities
- Central Air
- Heating Available
- High Speed Internet
Listing and Financial Details
- Tax Lot 14
- Assessor Parcel Number 503-78-731
Community Details
Overview
- Association fees include ground maintenance, front yard maint
- Aam Llc Association, Phone Number (602) 957-9191
- Aam Association, Phone Number (602) 957-9191
- Association Phone (602) 957-9191
- Built by Lennar
- Heritage Asante Parcel 1 Subdivision
- Community Lake
Recreation
- Pickleball Courts
- Fitness Center
- Heated Community Pool
- Community Spa
- Bike Trail
Additional Features
- Recreation Room
- Gated Community
Map
Home Values in the Area
Average Home Value in this Area
Tax History
| Year | Tax Paid | Tax Assessment Tax Assessment Total Assessment is a certain percentage of the fair market value that is determined by local assessors to be the total taxable value of land and additions on the property. | Land | Improvement |
|---|---|---|---|---|
| 2025 | $1,273 | $16,893 | -- | -- |
| 2024 | $1,257 | $16,088 | -- | -- |
| 2023 | $1,257 | $27,700 | $5,540 | $22,160 |
| 2022 | $1,244 | $21,780 | $4,350 | $17,430 |
| 2021 | $11 | $180 | $180 | $0 |
| 2020 | $84 | $1,284 | $1,284 | $0 |
Property History
| Date | Event | Price | List to Sale | Price per Sq Ft |
|---|---|---|---|---|
| 08/01/2025 08/01/25 | For Sale | $369,000 | -- | $253 / Sq Ft |
Purchase History
| Date | Type | Sale Price | Title Company |
|---|---|---|---|
| Warranty Deed | -- | None Listed On Document | |
| Warranty Deed | -- | None Listed On Document | |
| Warranty Deed | $312,490 | Lennar Title Inc | |
| Special Warranty Deed | -- | New Title Company Name |
Source: Arizona Regional Multiple Listing Service (ARMLS)
MLS Number: 6900773
APN: 503-78-731
- 24789 N 171st Ln
- 24777 N 172nd Ave
- 24681 N 171st Ln
- 24670 N 171st Ln
- 24665 N 171st Ln
- 24887 N 172nd Dr
- 24767 N 171st Dr
- 24775 N 171st Dr
- 24878 N 172nd Dr
- 17219 W La Luz Rd
- 24884 N 171st Ln
- 24914 N 171st Ln
- 17237 W West Wind Dr
- 24970 N 172nd Ave
- 25000 N 172nd Dr
- Summit Plan 1004 at Asante Heritage - Asante Heritage Active Adult - Encore II
- Pinnacle Plan 1005 at Asante Heritage - Asante Heritage Active Adult - Encore II
- Armstrong Plan 4066 at Asante Heritage - Asante Heritage Active Adult - Inspiration
- Zenith Plan 1001 at Asante Heritage - Asante Heritage Active Adult - Encore II
- Crest Plan 1002 at Asante Heritage - Asante Heritage Active Adult - Encore II
- 24973 N 172nd Dr
- 25148 N 172nd Dr
- 25180 N 172nd Dr
- 25183 N 172nd Dr
- 25208 N 172nd Dr
- 25286 N 172nd Ln
- 25079 N 171st Ave
- 25095 N 171st Ave
- 17361 W Smoketree Dr Unit B
- 25503 N 172nd Ln
- 17357 W Smoketree Dr
- 16685 W Questa Dr
- 16755 W Sand Hills Rd
- 25774 N Desert Mesa Dr
- 25918 N Desert Mesa Dr
- 26032 N Desert Mesa Dr
- 25686 N Sandstone Way
- 26011 N Sandstone Way
- 16423 W Charlotte Dr
- 17360 W Jessie Ln
