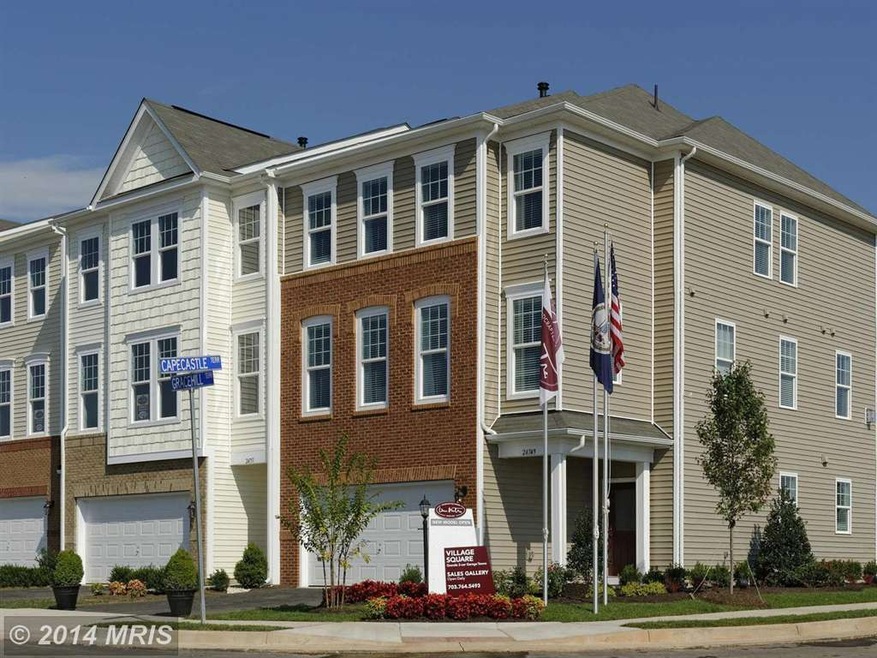
Highlights
- Newly Remodeled
- Open Floorplan
- 1 Fireplace
- Goshen Post Elementary Rated A
- Colonial Architecture
- Combination Kitchen and Living
About This Home
As of May 2019VAN METRE INTRODUCES VILLAGE SQUARE IN STONE RIDGE. THE ANDOVER MODEL FOR SALE!! END UNIT TOWNHOUSE 4 BEDROOMS, 3.5 BATHS AND 2 CAR GARAGE. GOURMET KITCHEN WITH 42" MAPLE CABINETS, GRANITE & SS APPLIANCES. HARDWOOD ON MAIN LEVEL, UPGRADE CARPET AND CERAMIC TILE. FENCED REAR YARD WITH FLAGSTONE PATIO. MODEL HOME UPGRADES AND DESIGNER FINISHES!!
Co-Listed By
Jim Agnew
Avery-Hess, REALTORS
Townhouse Details
Home Type
- Townhome
Est. Annual Taxes
- $6,045
Year Built
- Built in 2014 | Newly Remodeled
Lot Details
- 2,857 Sq Ft Lot
- 1 Common Wall
HOA Fees
- $97 Monthly HOA Fees
Parking
- 2 Car Attached Garage
Home Design
- Colonial Architecture
- Vinyl Siding
- Brick Front
Interior Spaces
- 2,820 Sq Ft Home
- Property has 3 Levels
- Open Floorplan
- 1 Fireplace
- Entrance Foyer
- Family Room Off Kitchen
- Combination Kitchen and Living
- Washer and Dryer Hookup
Kitchen
- Breakfast Area or Nook
- Eat-In Kitchen
- Gas Oven or Range
- Ice Maker
- Dishwasher
- Disposal
Bedrooms and Bathrooms
- 4 Bedrooms
- En-Suite Primary Bedroom
- En-Suite Bathroom
- 3.5 Bathrooms
Utilities
- Forced Air Heating and Cooling System
- Natural Gas Water Heater
Listing and Financial Details
- Tax Lot 222
Community Details
Overview
- Built by VAN METRE HOMES
- Village Square In Stone Ridge Subdivision, The Andover Floorplan
Amenities
- Common Area
Ownership History
Purchase Details
Home Financials for this Owner
Home Financials are based on the most recent Mortgage that was taken out on this home.Purchase Details
Home Financials for this Owner
Home Financials are based on the most recent Mortgage that was taken out on this home.Similar Homes in the area
Home Values in the Area
Average Home Value in this Area
Purchase History
| Date | Type | Sale Price | Title Company |
|---|---|---|---|
| Warranty Deed | $530,000 | Ekko Title | |
| Special Warranty Deed | $509,000 | -- |
Mortgage History
| Date | Status | Loan Amount | Loan Type |
|---|---|---|---|
| Open | $490,000 | Stand Alone Refi Refinance Of Original Loan | |
| Closed | $477,000 | New Conventional | |
| Previous Owner | $519,886 | Stand Alone Refi Refinance Of Original Loan | |
| Previous Owner | $500,000 | VA |
Property History
| Date | Event | Price | Change | Sq Ft Price |
|---|---|---|---|---|
| 05/22/2019 05/22/19 | Sold | $530,000 | 0.0% | $185 / Sq Ft |
| 04/21/2019 04/21/19 | Pending | -- | -- | -- |
| 04/12/2019 04/12/19 | For Sale | $529,990 | +4.1% | $185 / Sq Ft |
| 05/29/2015 05/29/15 | Sold | $509,000 | -1.9% | $180 / Sq Ft |
| 04/11/2015 04/11/15 | Pending | -- | -- | -- |
| 12/09/2014 12/09/14 | Price Changed | $519,000 | +1.3% | $184 / Sq Ft |
| 10/27/2014 10/27/14 | Price Changed | $512,560 | -3.3% | $182 / Sq Ft |
| 09/02/2014 09/02/14 | For Sale | $529,990 | -- | $188 / Sq Ft |
Tax History Compared to Growth
Tax History
| Year | Tax Paid | Tax Assessment Tax Assessment Total Assessment is a certain percentage of the fair market value that is determined by local assessors to be the total taxable value of land and additions on the property. | Land | Improvement |
|---|---|---|---|---|
| 2025 | $6,045 | $750,950 | $223,500 | $527,450 |
| 2024 | $5,957 | $688,710 | $203,500 | $485,210 |
| 2023 | $5,658 | $646,590 | $203,500 | $443,090 |
| 2022 | $5,523 | $620,560 | $188,500 | $432,060 |
| 2021 | $5,273 | $538,110 | $168,500 | $369,610 |
| 2020 | $5,222 | $504,500 | $143,500 | $361,000 |
| 2019 | $5,015 | $479,900 | $143,500 | $336,400 |
| 2018 | $5,046 | $465,090 | $128,500 | $336,590 |
| 2017 | $5,038 | $447,830 | $128,500 | $319,330 |
| 2016 | $5,052 | $441,240 | $0 | $0 |
| 2015 | $4,979 | $310,220 | $0 | $310,220 |
| 2014 | $5,036 | $317,530 | $0 | $317,530 |
Agents Affiliated with this Home
-
Sean Blanchette

Seller's Agent in 2019
Sean Blanchette
Keller Williams Realty/Lee Beaver & Assoc.
(703) 371-5710
59 Total Sales
-
Jamil Mourtaza

Buyer's Agent in 2019
Jamil Mourtaza
Weichert Corporate
(703) 759-6300
32 Total Sales
-
Evelyn Austin
E
Seller's Agent in 2015
Evelyn Austin
Avery-Hess, REALTORS
(703) 348-5808
-
J
Seller Co-Listing Agent in 2015
Jim Agnew
Avery-Hess, REALTORS
Map
Source: Bright MLS
MLS Number: 1003190220
APN: 247-19-6543
- 24821 Beardgrass Place
- 24936 Mcnair Place
- 41902 Beryl Terrace
- 24660 Woolly Mammoth Terrace Unit 404
- 24953 Coats Square
- 24641 Greysteel Square
- 41597 Hoffman Dr
- 24834 Lenah Crossing Dr
- 41517 Deer Point Ct
- 24558 Rosebay Terrace
- 25053 Prairie Fire Square
- 41872 Diabase Square
- 24769 Stone Pillar Dr
- 24481 Amherst Forest Terrace
- 25038 Woodland Iris Dr
- 24687 Kings Canyon Square
- 42066 Fiddlehead Place
- 24673 Kings Canyon Square
- 41706 Deer Grass Terrace
- 41213 Turkey Oak Dr
