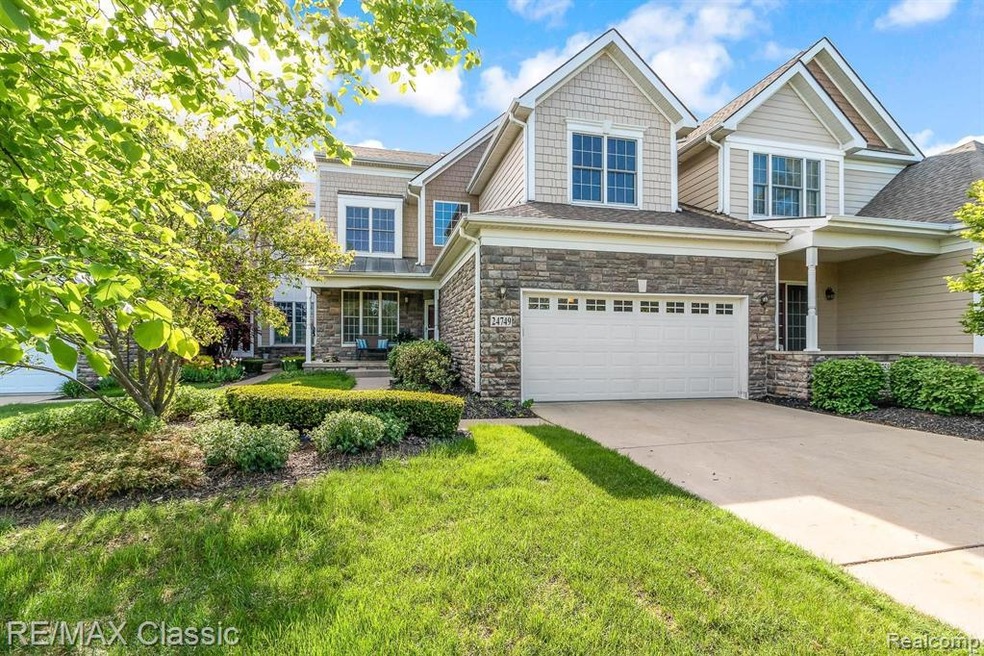Act Fast* Luxury Lakefront Living At Its Finest* 4,000+ sq ft includes Finished Lower Level Walkout* 1st Floor Primary/Master Suite* WIC w/Organizers 2018* Remodeled En-Suite Bath w/Soaker Tub 2020* 2 Story Foyer & Great Room* Rod-Iron Staircase Spindles 2021* Upgraded Kitchen Cabinetry, Granite Counters, Tiered Snack Bar* Include All Stainless Appliances* Extensive use of Hardwood Floors, Recessed Lighting, Crown Molding, High Ceilings* Generous Size Rooms* Includes Upstairs Loft, LL Home Theater System w/2nd Kitchen* 2-Stone Fireplaces, 4 Full Baths* Wi-Fi Enabled Garage Door 2021, Plus Garage Wall Organizer 2018* Island Lake Features: Private Boat Dock, Boathouse, Fitness Center, Pool, Beaches, Nature Trails & More* Enjoy all Outdoor Activities in Winter & Summer* Koehler 1800KW Power Whole House Generator Stays* Hot Water Heater 2021* Close to CC High School, Novi Schools (Deerfield), Shopping, Restaurants, Expressways...* The Prettiest Sunset Views on the Water* Easy to Show!

