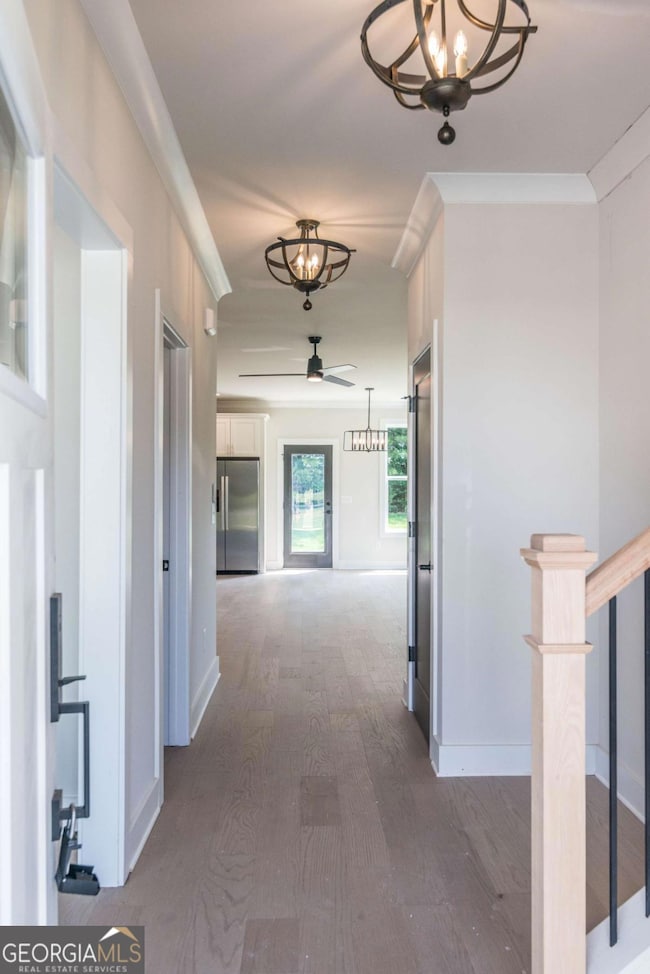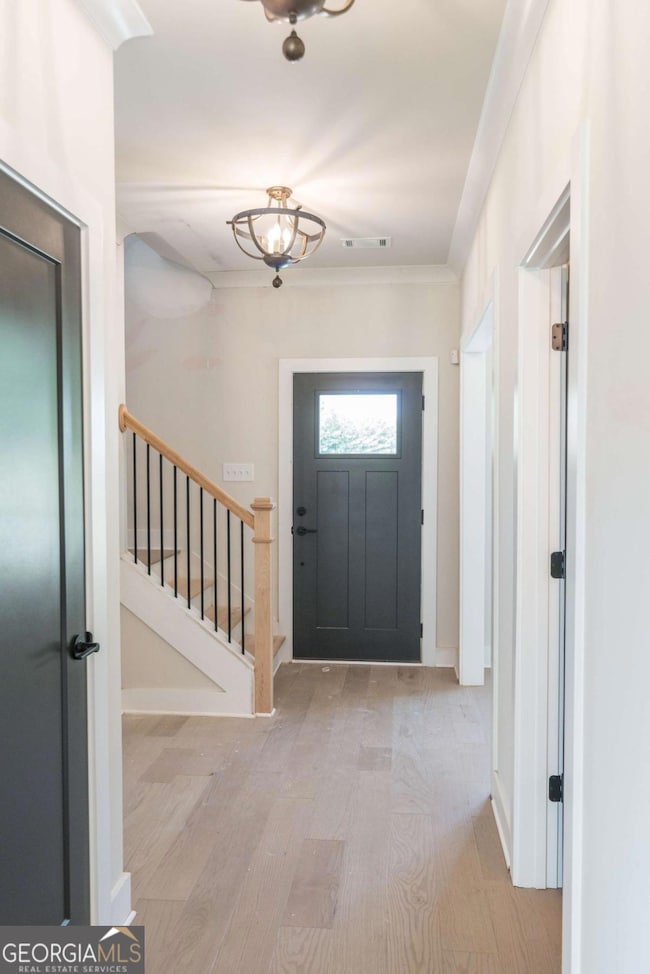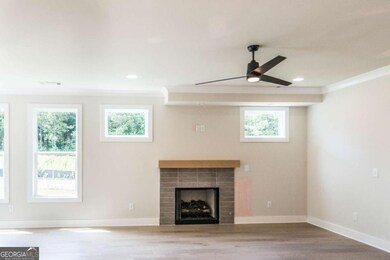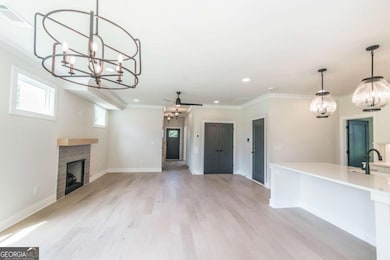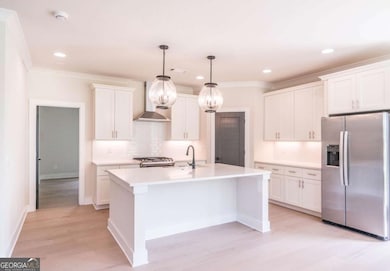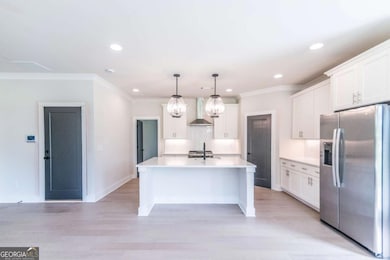2475 Adair Ridge Ct Decatur, GA 30032
Adair Park NeighborhoodEstimated payment $3,613/month
Highlights
- New Construction
- Craftsman Architecture
- Property is near public transit
- Westchester Elementary School Rated A
- Dining Room Seats More Than Twelve
- Private Lot
About This Home
Ask me about $15,000 seller credit for rate buy-down or closing costs on select homes Plus, 100% financing with NO PMI and 8K to $10K in grants available with preferred lender. luxury living in this stunning 4-bedroom, 3.5-bathroom new construction home on a Basement, strategically located near Oakhurst, EAV, Kirkwood, & Downtown Decatur. The Ansley floorplan offers convenience and style, featuring a main-level guest bedroom with a full bath, perfect for hosting guests. Entertain with ease in the open kitchen, showcasing quartz countertops, painted white cabinets with soft-close doors, a spacious island, walk-in pantry, and stainless-steel appliances. Gleaming hardwood floors flow seamlessly throughout the main level, enhancing the home's sophisticated charm. Upstairs, unwind in the expansive loft area, ideal for a cozy retreat or additional living space. Escape to the owners suite, complete with a trey ceiling, generous walk-in closet, and a spa-like bath adorned with quartz countertops, double vanities, a tiled shower, and a luxurious soaking tub. Two additional guest bedrooms share a beautifully appointed Jack & Jill bath, offering both style and convenience. Explore the endless possibilities of the unfinished basement, ready to be customized to suit your unique needs and lifestyle. Don't miss this exceptional opportunity to schedule your showing today!
Home Details
Home Type
- Single Family
Year Built
- Built in 2025 | New Construction
Lot Details
- 0.26 Acre Lot
- Cul-De-Sac
- Private Lot
- Partially Wooded Lot
HOA Fees
- $63 Monthly HOA Fees
Home Design
- Craftsman Architecture
- Traditional Architecture
- Composition Roof
- Concrete Siding
Interior Spaces
- 2,595 Sq Ft Home
- 2-Story Property
- Roommate Plan
- Ceiling Fan
- Factory Built Fireplace
- Gas Log Fireplace
- Double Pane Windows
- Entrance Foyer
- Family Room with Fireplace
- Dining Room Seats More Than Twelve
- Home Office
- Loft
- Pull Down Stairs to Attic
Kitchen
- Walk-In Pantry
- Oven or Range
- Dishwasher
- Stainless Steel Appliances
- Kitchen Island
- Solid Surface Countertops
- Disposal
Flooring
- Wood
- Carpet
- Tile
- Vinyl
Bedrooms and Bathrooms
- 4 Bedrooms
- Walk-In Closet
- Double Vanity
- Soaking Tub
- Bathtub Includes Tile Surround
- Separate Shower
Laundry
- Laundry Room
- Laundry on upper level
Unfinished Basement
- Basement Fills Entire Space Under The House
- Stubbed For A Bathroom
Home Security
- Carbon Monoxide Detectors
- Fire and Smoke Detector
Parking
- 2 Car Garage
- Parking Accessed On Kitchen Level
- Garage Door Opener
Schools
- Barack H. Obama Magnet School Of Technology Elementary School
- Mcnair Middle School
- Mcnair High School
Utilities
- Forced Air Zoned Heating and Cooling System
- Heat Pump System
- Heating System Uses Natural Gas
- 220 Volts
- Gas Water Heater
- Phone Available
Additional Features
- Patio
- Property is near public transit
Community Details
- $1,000 Initiation Fee
- Association fees include ground maintenance, reserve fund
- Creekside Subdivision
Listing and Financial Details
- Legal Lot and Block 13 / A
Map
Home Values in the Area
Average Home Value in this Area
Property History
| Date | Event | Price | Change | Sq Ft Price |
|---|---|---|---|---|
| 04/17/2025 04/17/25 | For Sale | $561,009 | -- | $216 / Sq Ft |
Source: Georgia MLS
MLS Number: 10502029
- 213 Lansdowne Ave
- 307 Adair St Unit B3
- 108 Park Place Unit 105
- 1580 Commerce Dr Unit 1
- 207 Mellrich Ave NE
- 122 W Trinity Place
- 335 W Ponce de Leon Ave Unit 411
- 223 Sterling St Unit A
- 841 Artwood Rd NE Unit 841
- 220 Ponce de Leon
- 843 Artwood Rd NE Unit 843
- 720 N Parkwood Rd
- 245 E Trinity Place Unit 1125
- 274 Rockyford Rd NE
- 201 W Ponce de Leon Ave Unit 515
- 245 E Trinity Place
- 295 Norwood Ave NE
- 133 Commerce Dr
- 2330 1st Ave NE
- 139 E Hill St Unit 58

