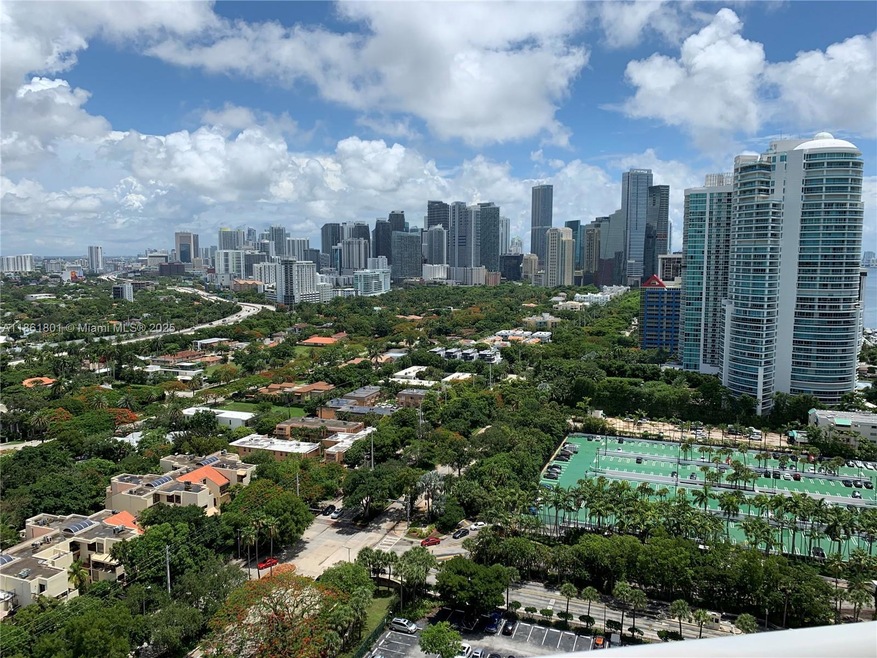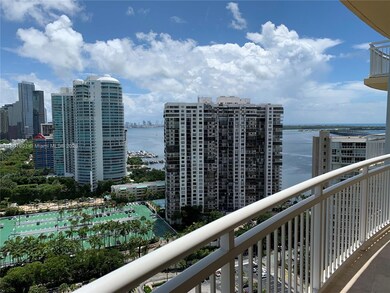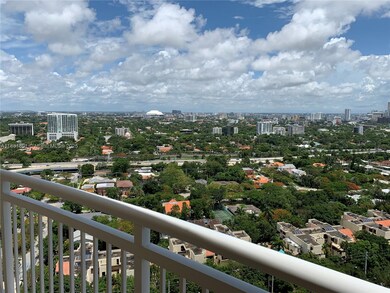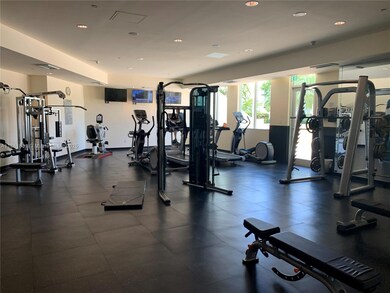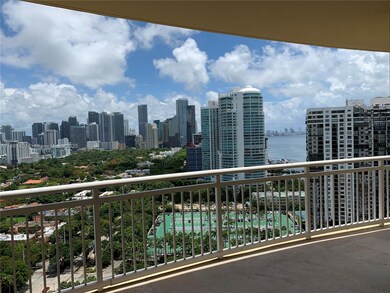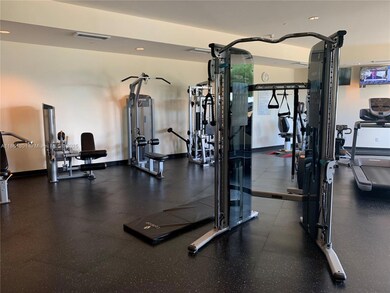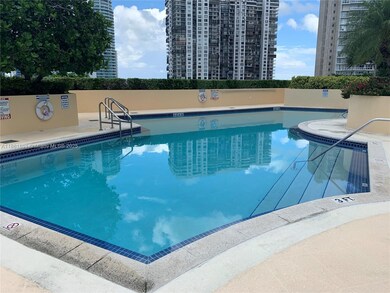The Metropolitan Brickell Condos 2475 Brickell Ave Unit 2504 Floor 25 Miami, FL 33129
Brickell Neighborhood
2
Beds
2
Baths
1,140
Sq Ft
2001
Built
Highlights
- Water Views
- Fitness Center
- Heated Pool
- Full Time Lobby Attendant
- Gated with Attendant
- Marble Flooring
About This Home
Beautiful 2-bedroom, 2-bath residence with breathtaking water and city views from an oversized private terrace. Features elegant marble floors in the living areas and rich hardwood floors in the bedrooms. Custom California Closets and a sleek European-style kitchen with stainless steel appliances add to the modern appeal. Comes with 2 assigned garage parking spaces and a private storage unit. Located in a full-service building offering top-tier amenities including a pool, sauna, gym, tennis court, social room, and more. Prime Brickell Avenue location, close to shops, restaurants, and entertainment.
Condo Details
Home Type
- Condominium
Est. Annual Taxes
- $9,198
Year Built
- Built in 2001
Parking
- 2 Car Attached Garage
- Assigned Parking
- Secure Parking
Home Design
- Entry on the 25th floor
- Concrete Roof
- Concrete Block And Stucco Construction
Interior Spaces
- 1,140 Sq Ft Home
- Blinds
- Sliding Windows
- Combination Dining and Living Room
- Door Monitored By TV
Kitchen
- Electric Range
- Microwave
- Dishwasher
- Snack Bar or Counter
- Disposal
Flooring
- Wood
- Marble
Bedrooms and Bathrooms
- 2 Bedrooms
- Split Bedroom Floorplan
- Walk-In Closet
- 2 Full Bathrooms
Laundry
- Dryer
- Washer
Pool
- Heated Pool
- Outdoor Pool
Schools
- Coral Way Elementary School
- Ponce De Leon Middle School
- Miami Senior High School
Utilities
- Central Heating and Cooling System
- Electric Water Heater
Additional Features
- Balcony
- Northwest Facing Home
Listing and Financial Details
- Property Available on 9/22/25
- 1 Year With Renewal Option Lease Term
- Assessor Parcel Number 01-41-40-032-0780
Community Details
Overview
- No Home Owners Association
- High-Rise Condominium
- The Metropolitan Condo
- The Metropolitan Condo,The Metropolitan Subdivision
- Maintained Community
- The community has rules related to no recreational vehicles or boats
- 27-Story Property
Amenities
- Full Time Lobby Attendant
- Sauna
- Community Center
Recreation
- Community Playground
- Community Spa
Pet Policy
- Breed Restrictions
Security
- Gated with Attendant
- Resident Manager or Management On Site
- Card or Code Access
- Clear Impact Glass
- High Impact Door
- Fire and Smoke Detector
- Fire Sprinkler System
Map
About The Metropolitan Brickell Condos
Source: MIAMI REALTORS® MLS
MLS Number: A11861801
APN: 01-4140-032-0780
Nearby Homes
- 2451 Brickell Ave Unit 21D
- 2451 Brickell Ave Unit 6N
- 2475 Brickell Ave Unit 2203
- 2501 Brickell Ave Unit 307
- 2501 Brickell Ave Unit 201
- 2501 Brickell Ave Unit 903
- 2501 Brickell Ave Unit 1103
- 175 SE 25th Rd Unit 37364331
- 175 SE 25th Rd Unit 2802
- 175 SE 25th Rd Unit 2801
- 175 SE 25th Rd Unit 3902
- 150 SE 25th Rd Unit 14H
- 150 SE 25th Rd Unit 10K
- 150 SE 25th Rd Unit 9K
- 2333 Brickell Ave Unit 2116
- 2333 Brickell Ave Unit 1406
- 2333 Brickell Ave Unit 901
- 2333 Brickell Ave Unit 208
- 2333 Brickell Ave Unit 2607
- 2333 Brickell Ave Unit 1607
- 2475 Brickell Ave Unit 708
- 2475 Brickell Ave Unit 2006
- 2475 Brickell Ave Unit 703
- 2475 Brickell Ave Unit 1608
- 2475 Brickell Ave Unit 803
- 2475 Brickell Ave Unit 766
- 2475 Brickell Ave Unit 709
- 2475 Brickell Ave
- 2475 Brickell Ave
- 2451 Brickell Ave Unit 16U
- 2451 Brickell Ave Unit 16K
- 2451 Brickell Ave Unit 11s
- 2451 Brickell Ave Unit 16S
- 2451 Brickell Ave Unit 12K
- 2451 Brickell Ave Unit 18U
- 2451 Brickell Ave Unit 14D
- 2501 Brickell Ave
- 2501 Brickell Ave
- 2501 Brickell Ave Unit 601
- 2501 Brickell Ave Unit 209
