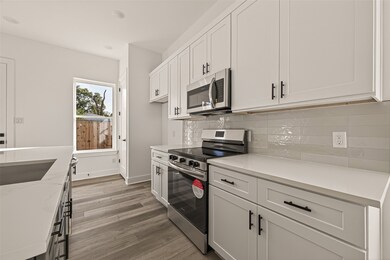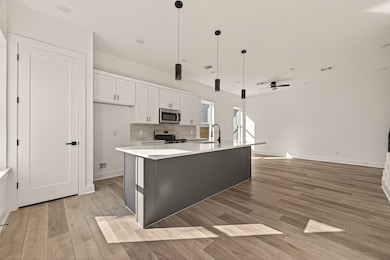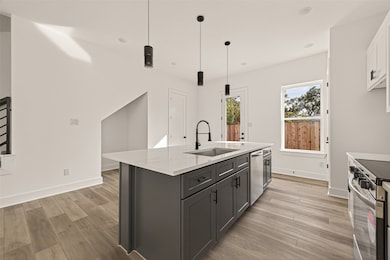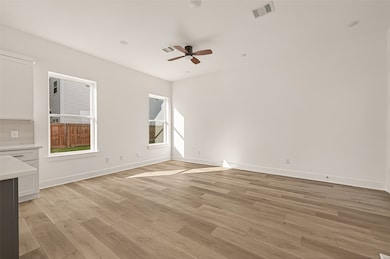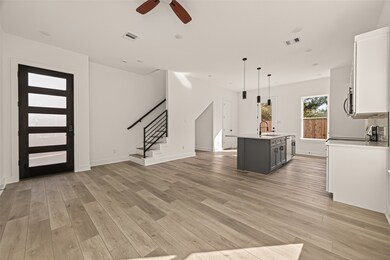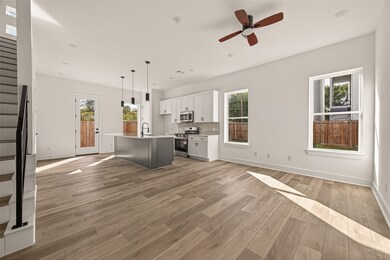2475 Carmel St Unit B Houston, TX 77091
Acres Homes NeighborhoodHighlights
- New Construction
- Quartz Countertops
- Breakfast Bar
- High Ceiling
- Double Vanity
- Bathtub with Shower
About This Home
BE THE FIRST to experience modern living in a BRAND-NEW home designed for comfort and convenience! This 2-bedroom, 2.5-bath gem features an open-concept layout, complete with vinyl plank flooring, quartz countertops, sleek white cabinetry, and a spacious kitchen island perfect for daily life or entertaining. Enjoy stainless steel appliances, a full washer/dryer, and private en-suite baths in each bedroom, providing comfort and functionality for roommates or guests. Additional highlights include a smart lock, mahogany-stained exterior, dedicated driveway, and a fully fenced private yard. Minutes from 610, 290, The Heights, Downtown, shopping, dining, and major transit routes. A clean, well-designed space ready for immediate move-in. Don't miss this one!
Property Details
Home Type
- Multi-Family
Year Built
- Built in 2025 | New Construction
Lot Details
- 3,750 Sq Ft Lot
- Back Yard Fenced
Home Design
- Duplex
Interior Spaces
- 1,091 Sq Ft Home
- 2-Story Property
- High Ceiling
- Fire and Smoke Detector
Kitchen
- Breakfast Bar
- Electric Oven
- Electric Range
- Microwave
- Dishwasher
- Kitchen Island
- Quartz Countertops
- Self-Closing Drawers and Cabinet Doors
- Disposal
Flooring
- Vinyl Plank
- Vinyl
Bedrooms and Bathrooms
- 2 Bedrooms
- Double Vanity
- Bathtub with Shower
Laundry
- Dryer
- Washer
Schools
- Harris Academy Elementary School
- Hoffman Middle School
- Eisenhower High School
Utilities
- Central Heating and Cooling System
- No Utilities
Listing and Financial Details
- Property Available on 11/20/25
- Long Term Lease
Community Details
Overview
- Highland Acres Homes Subdivision
Pet Policy
- Call for details about the types of pets allowed
- Pet Deposit Required
Map
Property History
| Date | Event | Price | List to Sale | Price per Sq Ft |
|---|---|---|---|---|
| 12/13/2025 12/13/25 | Price Changed | $1,875 | -6.0% | $2 / Sq Ft |
| 12/04/2025 12/04/25 | For Rent | $1,995 | 0.0% | -- |
| 12/04/2025 12/04/25 | Off Market | $1,995 | -- | -- |
| 11/20/2025 11/20/25 | For Rent | $2,150 | -- | -- |
Source: Houston Association of REALTORS®
MLS Number: 16535086
APN: 1423140010002
- 6707 Goldspier St
- 2627 Carmel St
- 2622 Carmel St
- 2630 Carmel St
- 2604 Areba St
- 2478 Druid St
- 2422 Dalview St
- 2703 Areba St
- 2643 Dalview St
- 2626 Druid St
- 2420 Dalview St
- 0 Cliffdale St
- 5734 White Magnolia St
- 5710 White Magnolia St
- 2415 W Little York Rd Unit D
- 2511 Garapan St
- 2519 Garapan St
- 6609 Ezzard Charles Ln
- 2713 Druid St
- 0 Ezzard Charles Ln
- 2444 Carmel St
- 2444 Carmel St Unit A
- 2448 Areba St
- 2703 Areba St
- 6619 Carver Rd Unit B
- 5725 White Magnolia St
- 6526 Carver Rd Unit A
- 6615 Ezzard Charles Ln
- 7022 Goldspier St
- 2627 Desoto Square Dr
- 6216 Carver Rd
- 6119 de Campo St
- 0 Knox St Unit 55475438
- 6117 de Campo St
- 6115 de Campo St
- 6709 Greenhurst St Unit B
- 2407 Dolly Wright St Unit A/B
- 3227 Dalview St
- 6480 T C Jester Blvd
- 7412 Carver Rd Unit B
Ask me questions while you tour the home.

