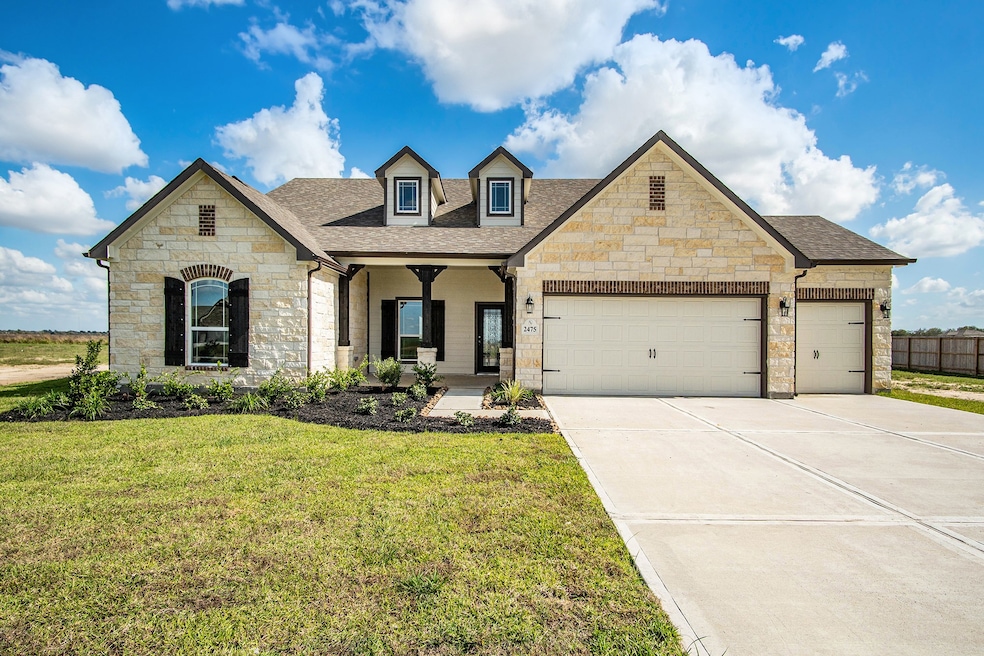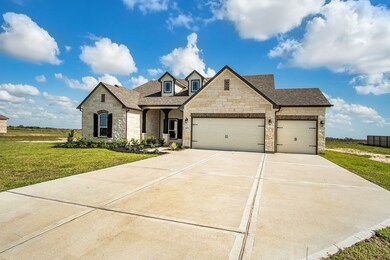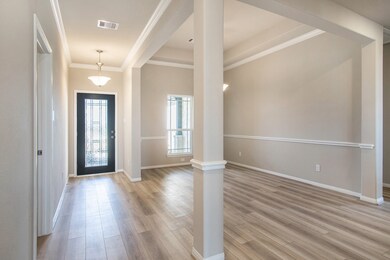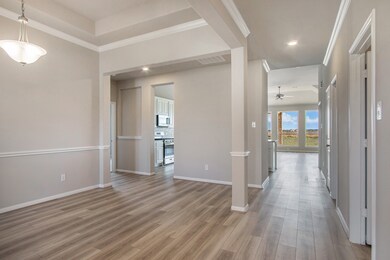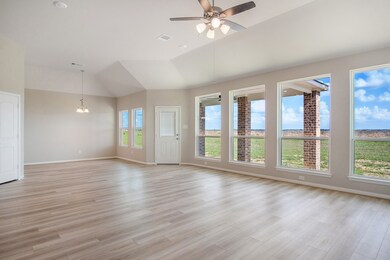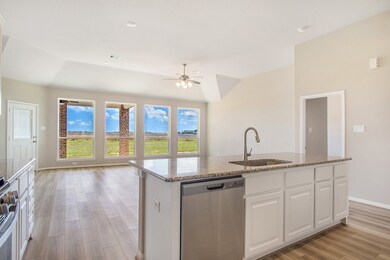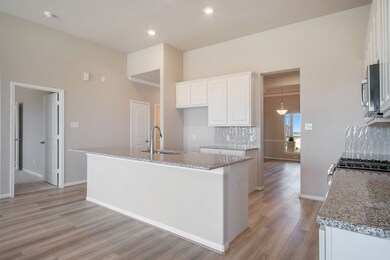2475 Diamond d Dr Beaumont, TX 77713
Estimated payment $2,950/month
Highlights
- New Construction
- Deck
- High Ceiling
- Hardin-Jefferson Junior High School Rated A
- Traditional Architecture
- Granite Countertops
About This Home
Gorgeous front porch elevation with brick, stone, cedar columns & shutters! Beautiful leaded glass mahogany front door invites you into an elegant entry & dining room w/crown molding! Open floor plan w/high ceilings throughout. Gourmet kitchen with plenty of 42" white Kent Moore cabinets w/large island that overlooks the oversized family room. Walk in pantry, beautiful granite countertops, designer backsplash are just a few of the pluses. Beautiful ridgidcore water resistant laminate wood throughout the home, carpet in bedrooms only! Split floor plan offers privacy for the oversize Master retreat with lots of natural light! Master bath with walk-in shower with seat, corner garden tub and separate his & her highboy granite vanities! Huge covered back patio in the backyard, & 3 car garage over a 3/4 acre lot. Structured wiring panel, USB outlets, Media outlets & so much more! Conveniently located off of HWY 90 just minutes to Beaumont & Hwy 69 with plenty of shopping and restaurants!
Listing Agent
RE/MAX Grand Brokerage Phone: 281-450-1056 License #0581705 Listed on: 10/24/2025

Home Details
Home Type
- Single Family
Est. Annual Taxes
- $3,035
Year Built
- Built in 2023 | New Construction
Lot Details
- 0.78 Acre Lot
- Private Yard
HOA Fees
- $25 Monthly HOA Fees
Parking
- 3 Car Attached Garage
Home Design
- Traditional Architecture
- Brick Exterior Construction
- Slab Foundation
- Composition Roof
- Cement Siding
- Stone Siding
- Radiant Barrier
Interior Spaces
- 2,492 Sq Ft Home
- 1-Story Property
- Crown Molding
- High Ceiling
- Ceiling Fan
- Breakfast Room
- Home Office
- Utility Room
- Washer and Gas Dryer Hookup
- Prewired Security
Kitchen
- Walk-In Pantry
- Gas Oven
- Gas Range
- Microwave
- Dishwasher
- Kitchen Island
- Granite Countertops
- Disposal
Flooring
- Carpet
- Vinyl
Bedrooms and Bathrooms
- 4 Bedrooms
- Double Vanity
- Soaking Tub
- Separate Shower
Eco-Friendly Details
- ENERGY STAR Qualified Appliances
- Energy-Efficient Windows with Low Emissivity
- Energy-Efficient HVAC
Outdoor Features
- Deck
- Covered Patio or Porch
Schools
- China Elementary School
- Henderson Middle School
- Hardin-Jefferson High School
Utilities
- Central Heating and Cooling System
- Heating System Uses Gas
- Septic Tank
Listing and Financial Details
- Seller Concessions Offered
Community Details
Overview
- Diamond D Ranch Association, Phone Number (409) 866-8873
- Built by KENDALL HOMES
- Diamond D Ranch Subdivision
Recreation
- Park
- Trails
Map
Home Values in the Area
Average Home Value in this Area
Tax History
| Year | Tax Paid | Tax Assessment Tax Assessment Total Assessment is a certain percentage of the fair market value that is determined by local assessors to be the total taxable value of land and additions on the property. | Land | Improvement |
|---|---|---|---|---|
| 2025 | $3,035 | $465,612 | $59,546 | $406,066 |
| 2024 | $3,035 | $430,302 | $59,546 | $370,756 |
| 2023 | $3,035 | $483,267 | $59,546 | $423,721 |
| 2022 | $1,138 | $59,546 | $59,546 | $0 |
| 2021 | $1,200 | $59,546 | $59,546 | $0 |
| 2019 | $1,252 | $59,550 | $59,550 | $0 |
Property History
| Date | Event | Price | List to Sale | Price per Sq Ft |
|---|---|---|---|---|
| 11/17/2025 11/17/25 | Price Changed | $505,990 | -3.8% | $203 / Sq Ft |
| 10/20/2025 10/20/25 | Price Changed | $525,990 | +14.3% | $211 / Sq Ft |
| 09/10/2025 09/10/25 | For Sale | $459,990 | -- | $185 / Sq Ft |
Purchase History
| Date | Type | Sale Price | Title Company |
|---|---|---|---|
| Warranty Deed | -- | Stewart Title | |
| Warranty Deed | -- | Stewart Title |
Source: Houston Association of REALTORS®
MLS Number: 77655279
APN: 016856-200-004800-00000
- 2455 Diamond d Dr
- 2495 Diamond d Dr
- 2920 S Pine Island Levee Rd
- 2860 S Pine Island Levee Rd
- 2265 Diamond d Dr
- Seabury Plan at Diamond D Ranch
- Montgomery Plan at Diamond D Ranch
- Mason Plan at Diamond D Ranch
- 2840 S Pine Island Levee Rd
- 14955 Hercules Dr
- 14975 Hercules Dr
- 15035 Hercules Dr
- 15065 Hercules Dr
- 15085 Hercules Dr
- 15115 Hercules Dr
- 15135 Hercules Dr
- 15165 Hercules Dr
- 14845 Norma Jane Ln
- 5821 Lantern Dr
- 1650 Shirley Cir
- 9495 Landis Dr
- 165 Smelker St
- 810 S Major Dr
- 999 Meadowridge Dr
- 8550 Phelan Blvd
- 945 Sunmeadow Dr
- 8660 Manion Dr
- 5776 Daniel Dr
- 971 Park Meadow Dr
- 1058 Park Meadow Dr
- 4 Twin Circle Dr
- 7722 Pond Cir
- 1605 Corner Stone Ct
- 1450 N Major Dr
- 427 Pinchback Rd
- 401 Pinchback Rd Unit 403
- 425 Pinchback Rd
