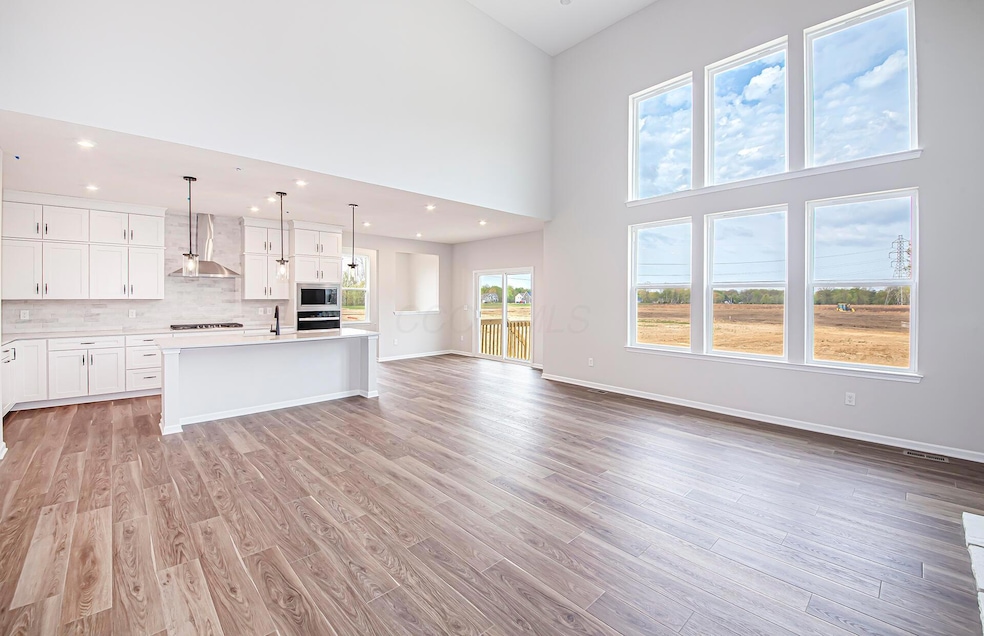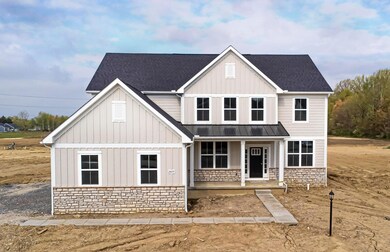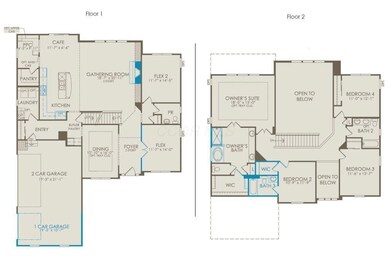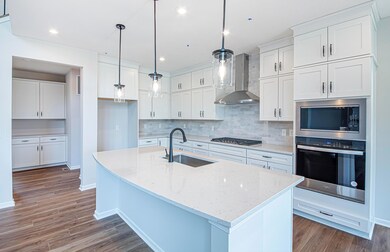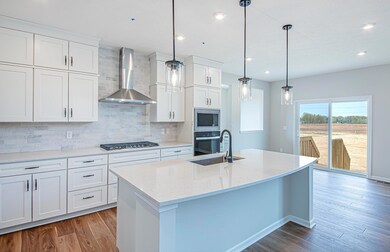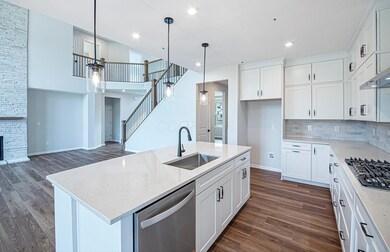2475 Elisabeth Ln Unit Lot 37 Jefferson Township, OH 43004
Estimated payment $5,174/month
Highlights
- New Construction
- Great Room
- Fireplace
- Lincoln High School Rated A-
- Walk-In Pantry
- 3 Car Attached Garage
About This Home
**OPEN HOUSES CANCELLED** This is an amazing new 4 bed, 3.5 bath home in Jefferson Manor. The kitchen has built-in stainless gas appliances, tons of korbett white cabinets, lyra quartz counters, brique silver backsplash, stainless sink with a sleek moen faucet, a large island with space for seating, pendant lighting, butler pantry, planning center and walk-in pantry. The owners suite has a tray ceiling and a private bath with a double bowl vanity, landen maple quill cabinets, white zeus quartz counter, walk-in tile shower, separate tub, linen closet and a spacious walk-in closet. An add'l 3 beds, 1 private full bath and 1 hall bath with a double bowl vanity. A 2 story great room with a stone to ceiling fireplace and filmore mantel, an eating space, 2 flex living spaces, a formal dining space with a tray ceiling, a laundry room with utility sink, powder room and a 3 car side load garage. Full 9' bsmt with egress window and rough in plumbing. Luxury vinyl tile flooring on main level. Black finish pkg. Beautiful rail and wrought iron spindles. Smart home features. Backs to protected open space. This beautiful home is ready for your visit today!
Home Details
Home Type
- Single Family
Year Built
- Built in 2025 | New Construction
Lot Details
- 0.76 Acre Lot
HOA Fees
- $150 Monthly HOA Fees
Parking
- 3 Car Attached Garage
- Side or Rear Entrance to Parking
Home Design
- Poured Concrete
- Stone Exterior Construction
Interior Spaces
- 3,280 Sq Ft Home
- 2-Story Property
- Pendant Lighting
- Fireplace
- Insulated Windows
- Great Room
Kitchen
- Walk-In Pantry
- Gas Range
- Microwave
- Dishwasher
Flooring
- Carpet
- Laminate
- Ceramic Tile
- Vinyl
Bedrooms and Bathrooms
- 4 Bedrooms
Laundry
- Laundry Room
- Laundry on main level
Basement
- Basement Fills Entire Space Under The House
- Basement Window Egress
Utilities
- Forced Air Heating and Cooling System
- Heating System Uses Gas
- Cable TV Available
Community Details
- Association fees include cable/satellite
- Association Phone (877) 405-1089
- Omni HOA
Listing and Financial Details
- Assessor Parcel Number 170-005204-00
Map
Home Values in the Area
Average Home Value in this Area
Property History
| Date | Event | Price | Change | Sq Ft Price |
|---|---|---|---|---|
| 06/30/2025 06/30/25 | Price Changed | $799,900 | -2.4% | $244 / Sq Ft |
| 04/03/2025 04/03/25 | Price Changed | $819,900 | -1.2% | $250 / Sq Ft |
| 02/28/2025 02/28/25 | Price Changed | $829,900 | -1.0% | $253 / Sq Ft |
| 12/18/2024 12/18/24 | Price Changed | $837,900 | +0.1% | $255 / Sq Ft |
| 12/11/2024 12/11/24 | For Sale | $836,900 | -- | $255 / Sq Ft |
Source: Columbus and Central Ohio Regional MLS
MLS Number: 224042875
- 2462 Elisabeth Ln Unit Lot 25
- 2474 Elisabeth Ln Unit Lot 24
- 2488 Elisabeth Ln Unit Lot 23
- 8648 Ben Hale Ct Unit Lot 11
- Willwood Plan at Jefferson Manor
- Maple Valley Plan at Jefferson Manor
- Castleton Plan at Jefferson Manor
- Melrose Plan at Jefferson Manor
- Woodside Plan at Jefferson Manor
- Deer Valley Plan at Jefferson Manor
- Allison II Plan at Jefferson Manor
- 2557 Taberville Dr
- 7860 Clark State Rd
- 8400 Creek Hollow Rd
- 3773 Dixon Rd SW
- 8730 Swisher Creek Crossing
- 9146 Pennington Way
- 2896 Sandycombe Dr
- 2989 Old Path Rd
- 8381 Laidbrook Place
- 5049 Babbitt Rd
- 7802 Jefferson Run
- 1245 Cloverview St
- 7754 Jefferson Run
- 1101 Pin Oak Ln
- 8093 Willow Brook Crossing Dr
- 1162 Mcneil Dr
- 7736 Powers Ridge Dr
- 6582 Wheatly Rd Unit Lot 601
- 8519 Old Field Birch Dr
- 817 Bent Oak Dr
- 795 Shellbark St
- 8671 Maisch St
- 1148 Challis Springs Dr
- 860 Jefferson Chase Way
- 8333 Parori Ln
- 764 Sauter Ln
- 751 Chestnut Grove Dr
- 392 Old Ivory Ct
- 7950 Dolmen Dr
