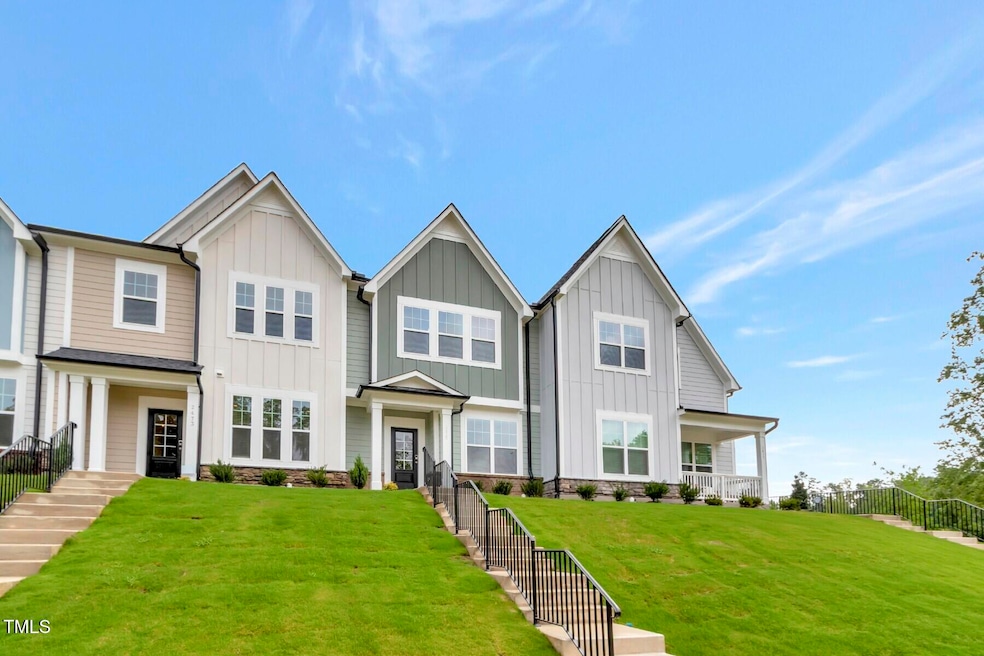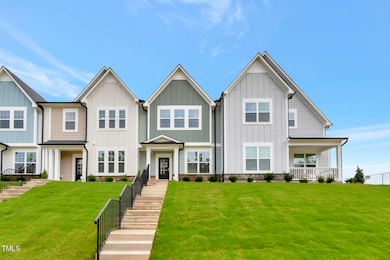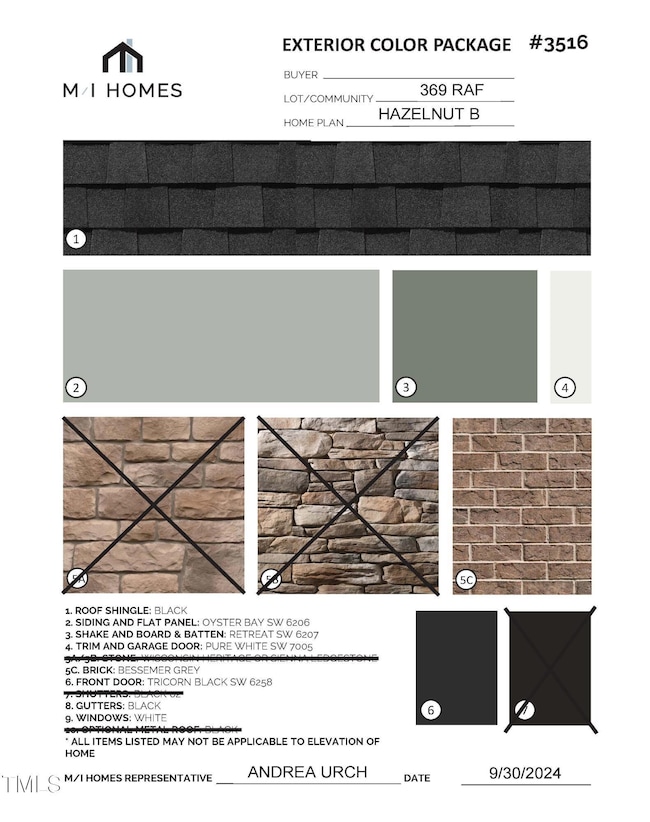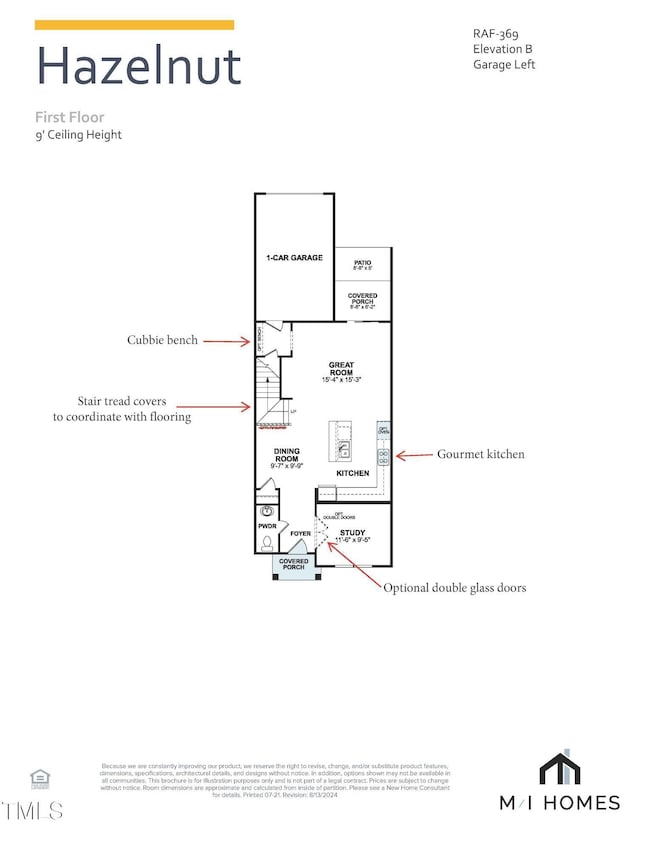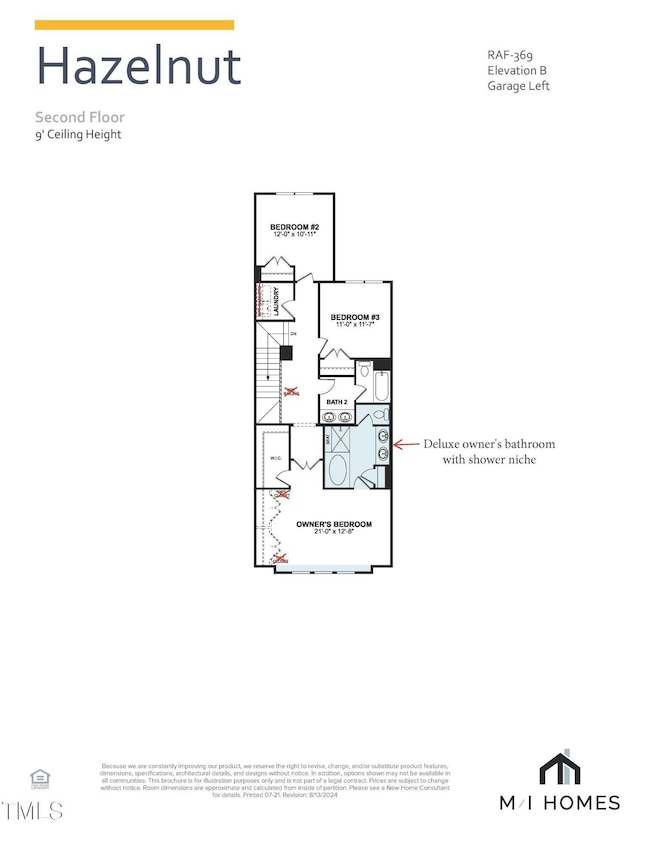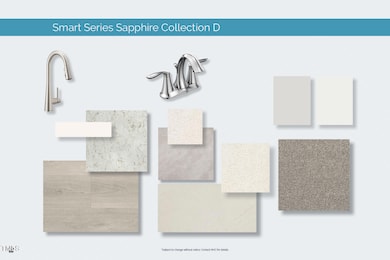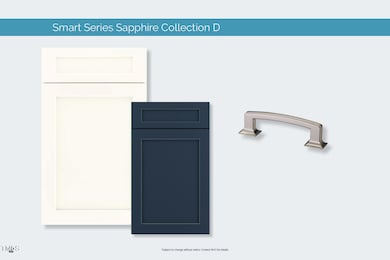NEW CONSTRUCTION
$58K PRICE DROP
2475 Englemann Dr Unit 369 New Hill, NC 27562
Estimated payment $2,698/month
Total Views
4,153
3
Beds
2.5
Baths
1,892
Sq Ft
$211
Price per Sq Ft
Highlights
- Community Cabanas
- New Construction
- Transitional Architecture
- Apex Friendship Middle School Rated A
- ENERGY STAR Certified Homes
- Quartz Countertops
About This Home
Come see the Hazelnut homeplan. This nterior townhome has 3 bedrooms, 2.5 baths and a first-floor study. A powder room is conveniently located just across the hall from the study. The kitchen opens to the dining area and living room with sliding door to a covered outdoor patio area. All 3 bedrooms are located on the second floor along with 2 full baths and laundry room. The generously-sized owner's suite is roomy enough to host an addition work area. The luxurious en-suite bathroom feature a garden tub and deluxe shower with a niche. ***Washer, dryer, refrigerator and blinds included. ***
Townhouse Details
Home Type
- Townhome
Year Built
- Built in 2025 | New Construction
Lot Details
- 3,049 Sq Ft Lot
- Property fronts an alley
- Two or More Common Walls
- North Facing Home
- Private Entrance
- Landscaped
HOA Fees
- $200 Monthly HOA Fees
Parking
- 1 Car Attached Garage
- Alley Access
- Rear-Facing Garage
- Garage Door Opener
- Additional Parking
- 1 Open Parking Space
Home Design
- Home is estimated to be completed on 9/30/25
- Transitional Architecture
- Slab Foundation
- Frame Construction
- Architectural Shingle Roof
- Cement Siding
- Low Volatile Organic Compounds (VOC) Products or Finishes
- Radiant Barrier
Interior Spaces
- 1,892 Sq Ft Home
- 2-Story Property
- Smooth Ceilings
- Recessed Lighting
- Awning
- ENERGY STAR Qualified Windows
- Blinds
- Window Screens
- Combination Kitchen and Dining Room
- Den
- Pull Down Stairs to Attic
Kitchen
- Eat-In Kitchen
- Built-In Gas Oven
- Built-In Oven
- Gas Cooktop
- Microwave
- ENERGY STAR Qualified Appliances
- Quartz Countertops
- Disposal
Flooring
- Carpet
- Tile
- Luxury Vinyl Tile
Bedrooms and Bathrooms
- 3 Bedrooms
- Primary bedroom located on second floor
- Walk-In Closet
- Double Vanity
- Soaking Tub
- Bathtub with Shower
- Walk-in Shower
Laundry
- Laundry Room
- Laundry on upper level
- Washer and Dryer
Home Security
- Smart Lights or Controls
- Smart Locks
Eco-Friendly Details
- ENERGY STAR Certified Homes
- No or Low VOC Paint or Finish
Outdoor Features
- Outdoor Pool
- Exterior Lighting
- Rain Gutters
Schools
- Apex Friendship Elementary And Middle School
- Apex Friendship High School
Utilities
- Forced Air Zoned Cooling and Heating System
- Heating System Uses Natural Gas
- Tankless Water Heater
- Gas Water Heater
Listing and Financial Details
- Home warranty included in the sale of the property
- Assessor Parcel Number 369
Community Details
Overview
- Association fees include ground maintenance, maintenance structure
- Ppm Association, Phone Number (919) 848-4911
- Built by M/I Homes
- Retreat At Friendship Subdivision, Hazelnut B Floorplan
- Maintained Community
- Community Parking
Amenities
- Community Barbecue Grill
- Picnic Area
Recreation
- Community Playground
- Community Cabanas
- Community Pool
Security
- Carbon Monoxide Detectors
- Fire and Smoke Detector
Map
Create a Home Valuation Report for This Property
The Home Valuation Report is an in-depth analysis detailing your home's value as well as a comparison with similar homes in the area
Home Values in the Area
Average Home Value in this Area
Property History
| Date | Event | Price | List to Sale | Price per Sq Ft |
|---|---|---|---|---|
| 11/21/2025 11/21/25 | Price Changed | $399,990 | -2.4% | $211 / Sq Ft |
| 10/22/2025 10/22/25 | Price Changed | $410,000 | -2.4% | $217 / Sq Ft |
| 09/24/2025 09/24/25 | Price Changed | $419,990 | -1.2% | $222 / Sq Ft |
| 09/03/2025 09/03/25 | Price Changed | $425,000 | -7.1% | $225 / Sq Ft |
| 08/22/2025 08/22/25 | For Sale | $457,625 | -- | $242 / Sq Ft |
Source: Doorify MLS
Source: Doorify MLS
MLS Number: 10117478
Nearby Homes
- 2470 Englemann Dr
- 2472 Englemann Dr
- 2474 Englemann Dr
- 2471 Englemann Dr Unit 367
- 2473 Englemann Dr Unit 368
- 2459 Englemann Dr Unit 362
- 2389 Picual Way Unit Lot 23
- 2379 Picual Way Unit Lot 25
- 3134 Cathedral Comb Dr Unit 250
- 3116 Dadant Dr
- 2416 Picual Way Unit Lot 37
- 2416 Picual Way
- 2392 Picual Way Unit Lot 31
- 2521 Great Daisy Ln
- 3144 Cathedral Comb Dr Unit 255
- 2532 Drummer Dr
- 3144 Cathedral Comb Dr
- 3142 Cathedral Comb Dr
- 3142 Cathedral Comb Dr Unit 254
- 3140 Cathedral Comb Dr
- 2459 Englemann Dr
- 3361 Bordwell Ridge Dr
- 3361 Bordwell Ridge Dr
- 2709 Hunter Woods Dr
- 2819 Carbondale Ct
- 2932 Murray Rdg Trail
- 3526 Clifton Park Ct
- 2819 Macbeth Ln
- 2845 Dallas Valley Ln
- 2872 MacIntosh Woods Dr
- 2782 Masonboro Ferry Dr
- 3204 Brierhill Rd
- 3272 Brierhill Rd
- 2713 Masonboro Ferry Dr
- 2707 Masonboro Ferry Dr
- 3224 Oakfields Rd
- 1865 Blue Jay Point
- 2707 Abruzzo Dr
- 1504 Samos Island Dr
- 417 Bergen Ave
