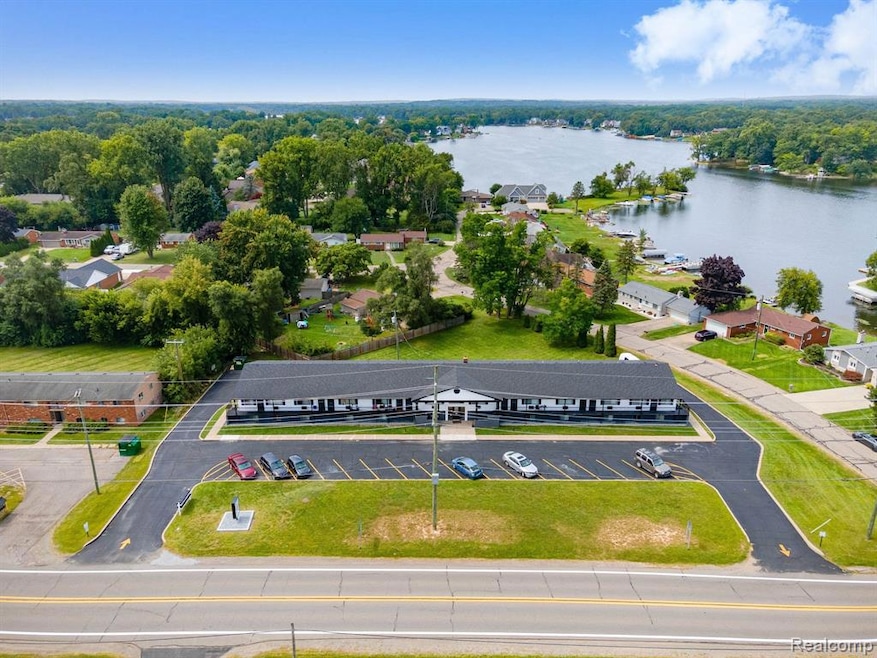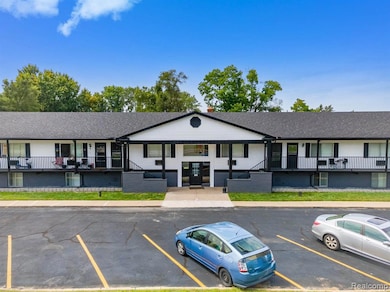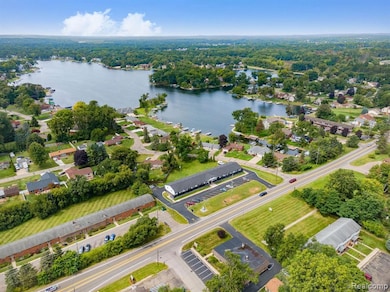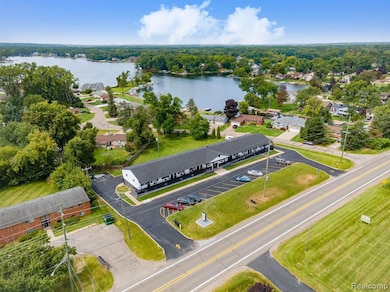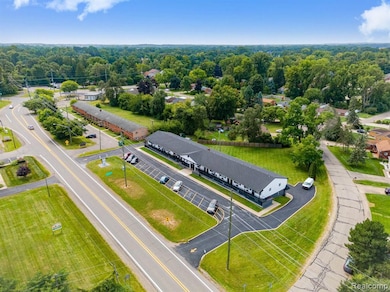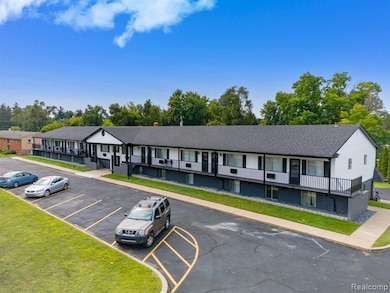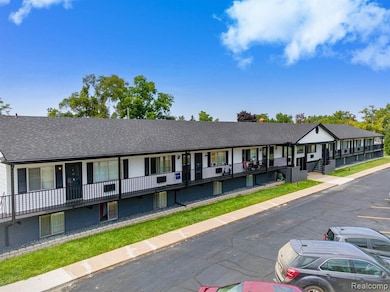2475 S Commerce Rd Unit 5 Commerce Charter Township, MI 48390
Highlights
- No HOA
- Baseboard Heating
- Dogs and Cats Allowed
- James R Geisler Middle School Rated A-
About This Home
Welcome to Gino's Lakeside Apartments, where modern living meets convenience in the charming community of Wolverine Lake. Proudly located within the highly regarded Walled Lake School District, our apartments are an ideal choice for families. Each unit has been meticulously remodeled to provide a contemporary and comfortable living experience. You'll find every unit features a fresh coat of paint and luxury vinyl plank (LVP) flooring, creating a clean and modern aesthetic throughout. Our modern kitchens are designed for both style and functionality, boasting new cabinets, granite countertops, and sleek stainless steel appliances, with recessed lighting that eliminates the need for lamps and provides ample illumination. The bathrooms have been completely revamped with sleek tile work and new plumbing fixtures, offering a stylish and updated space. Large windows in the living room and bedroom allow natural sunlight to flood the space, creating a warm and inviting atmosphere. Additionally, spacious closets provide ample room for all your storage needs. For your comfort year-round, each unit is equipped with wall-mounted heating and cooling systems, with the added option of baseboard heaters for those chilly winter months. At Gino's Lakeside Apartments, every detail has been carefully considered to offer a living space that is both functional and beautiful.
Condo Details
Home Type
- Condominium
Year Built
- Built in 1968
Parking
- Parking Lot
Home Design
- Brick Exterior Construction
- Slab Foundation
Interior Spaces
- 650 Sq Ft Home
- 2-Story Property
Bedrooms and Bathrooms
- 1 Bedroom
- 1 Full Bathroom
Location
- Ground Level
Utilities
- Cooling System Mounted In Outer Wall Opening
- Baseboard Heating
- Heating System Uses Natural Gas
Listing and Financial Details
- Security Deposit $1,725
- 12 Month Lease Term
- 24 Month Lease Term
- Application Fee: 40.00
- Assessor Parcel Number 1723352013
Community Details
Overview
- No Home Owners Association
- Payne's Manor Sub Subdivision
Pet Policy
- Limit on the number of pets
- Dogs and Cats Allowed
- Breed Restrictions
- The building has rules on how big a pet can be within a unit
Map
Source: Realcomp
MLS Number: 20251055098
- 2450 S Commerce Rd
- 1131 Indianwood Trail Unit 12
- 2171 Park Place Dr Unit 4
- 1123 Asher Ct
- 275 Angola St
- 2038 Hidden Meadows Dr Unit 75
- 2159 Helmsford Dr
- 2145 Helmsford Dr
- 1455 Spruce Dr
- 2551 Oakview Dr
- 1401 Shaw St
- 1687 Bolton St
- 8102 Heron Hills Dr
- 1550 Quinif Dr
- 60750 N Pontiac Trail
- 1439 Shankin Dr
- 2138 Metzner Rd
- Parcel "B" Log Cabin Dr
- 2124 Welch Rd
- 1428 N Pontiac Trail
- 1131 Indianwood Trail Unit 12
- 2161 Decker Rd Unit 21
- 2110 Hidden Meadows Dr Unit A
- 5201 Widgeon Ln
- 4103 Teal Ln Unit 37
- 2077 Holly Berry Ln Unit 6
- 2799 Heron Hills Dr
- 1630 N Pontiac Trail
- 1710 N Pontiac Trail
- 590 Pheasant Ln
- 2365 Barrington Dr
- 1250 Welch Rd
- 300 Eagle Pond Dr
- 261 Spring Park
- 831 N Pontiac Trail
- 23102 Alexa Dr
- 16204 Caitlin Cir Unit 72
- 1569 Addison Cir
- 414 Legato Dr
- 421 Addison Cir
