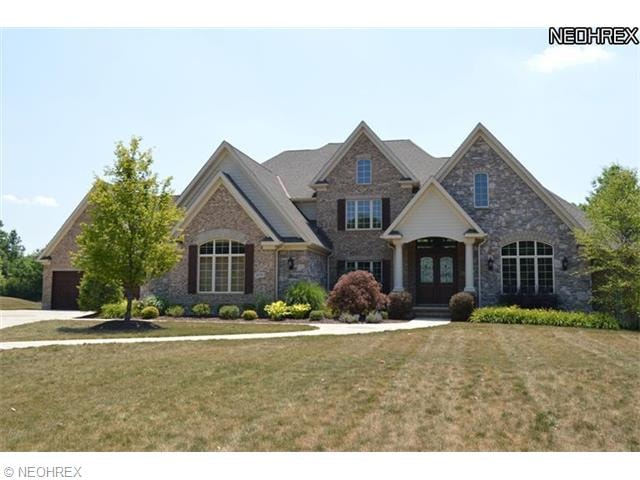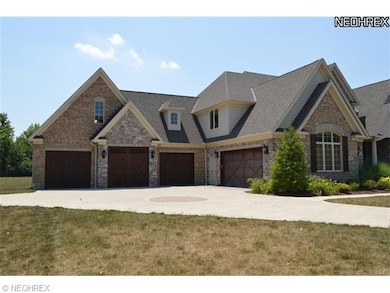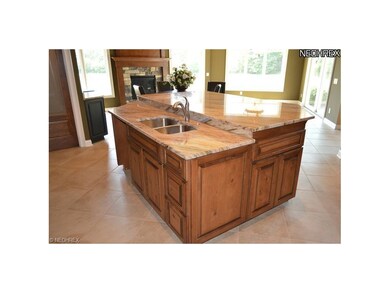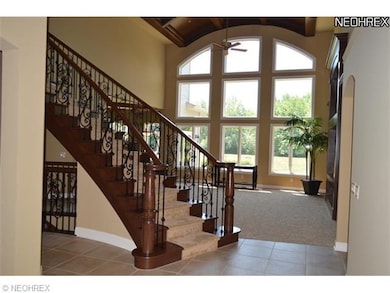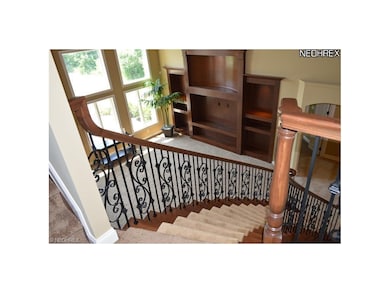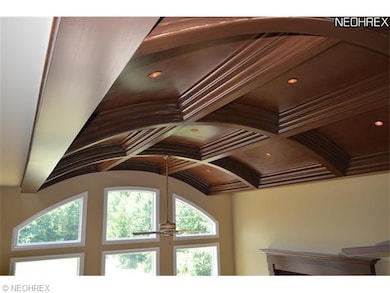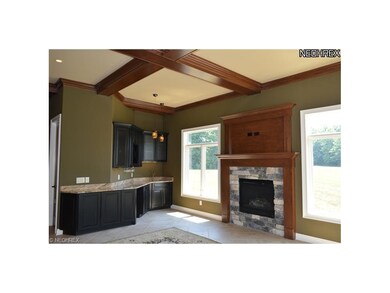
24755 Eagle Pointe Columbia Station, OH 44028
Highlights
- View of Trees or Woods
- 2 Fireplaces
- Patio
- Colonial Architecture
- 5 Car Attached Garage
- Home Security System
About This Home
As of December 2017Fabulous builder model; 2 master suites(Up & Down). 5 bathrooms,spectacular ceiling treatments throughout the home including barrell ceiling in family room. Granite & porcelin floortiles,upgraded maple cabinets. Hearth room,separate wine & beverage bar. Large tiled showers in both master suites. Finished basement with walk-out. Many more features to see. Just minutes from Strongsville,Southpark Mall,& Freeways. Ready To Move In!
Last Agent to Sell the Property
Phillip Justice
Deleted Agent License #2004016192 Listed on: 06/28/2012
Last Buyer's Agent
Phillip Justice
Deleted Agent License #2004016192 Listed on: 06/28/2012
Home Details
Home Type
- Single Family
Est. Annual Taxes
- $15,000
Year Built
- Built in 2008
Lot Details
- 2.35 Acre Lot
- Lot Dimensions are 277x370
- Street terminates at a dead end
HOA Fees
- $33 Monthly HOA Fees
Home Design
- Colonial Architecture
- Brick Exterior Construction
- Asphalt Roof
- Stone Siding
- Vinyl Construction Material
Interior Spaces
- 7,231 Sq Ft Home
- 2-Story Property
- 2 Fireplaces
- Views of Woods
Kitchen
- Built-In Oven
- Range
- Microwave
Bedrooms and Bathrooms
- 5 Bedrooms
Finished Basement
- Walk-Out Basement
- Basement Fills Entire Space Under The House
- Sump Pump
Home Security
- Home Security System
- Carbon Monoxide Detectors
- Fire and Smoke Detector
Parking
- 5 Car Attached Garage
- Heated Garage
- Garage Drain
- Garage Door Opener
Outdoor Features
- Patio
Utilities
- Forced Air Heating and Cooling System
- Heating System Uses Gas
- Septic Tank
Community Details
- Eagle Pointe Estates Community
Listing and Financial Details
- Assessor Parcel Number 12-00-037-000-058
Ownership History
Purchase Details
Purchase Details
Home Financials for this Owner
Home Financials are based on the most recent Mortgage that was taken out on this home.Purchase Details
Home Financials for this Owner
Home Financials are based on the most recent Mortgage that was taken out on this home.Purchase Details
Purchase Details
Home Financials for this Owner
Home Financials are based on the most recent Mortgage that was taken out on this home.Purchase Details
Similar Homes in Columbia Station, OH
Home Values in the Area
Average Home Value in this Area
Purchase History
| Date | Type | Sale Price | Title Company |
|---|---|---|---|
| Warranty Deed | -- | None Listed On Document | |
| Deed | $975,000 | -- | |
| Warranty Deed | $850,000 | Cuyahoga Title | |
| Quit Claim Deed | -- | Attorney | |
| Warranty Deed | -- | Cleveland Title | |
| Quit Claim Deed | -- | None Available |
Mortgage History
| Date | Status | Loan Amount | Loan Type |
|---|---|---|---|
| Previous Owner | $1,160,000 | No Value Available | |
| Previous Owner | $417,000 | Future Advance Clause Open End Mortgage | |
| Previous Owner | $253,000 | Adjustable Rate Mortgage/ARM | |
| Previous Owner | $680,000 | Construction |
Property History
| Date | Event | Price | Change | Sq Ft Price |
|---|---|---|---|---|
| 12/01/2017 12/01/17 | Sold | $975,000 | -2.5% | $135 / Sq Ft |
| 10/20/2017 10/20/17 | Pending | -- | -- | -- |
| 10/13/2017 10/13/17 | For Sale | $1,000,000 | +17.6% | $138 / Sq Ft |
| 08/02/2013 08/02/13 | Sold | $850,000 | -5.5% | $118 / Sq Ft |
| 06/04/2013 06/04/13 | Pending | -- | -- | -- |
| 06/28/2012 06/28/12 | For Sale | $899,900 | -- | $124 / Sq Ft |
Tax History Compared to Growth
Tax History
| Year | Tax Paid | Tax Assessment Tax Assessment Total Assessment is a certain percentage of the fair market value that is determined by local assessors to be the total taxable value of land and additions on the property. | Land | Improvement |
|---|---|---|---|---|
| 2024 | $16,240 | $374,227 | $53,424 | $320,803 |
| 2023 | $17,187 | $346,721 | $53,557 | $293,164 |
| 2022 | $16,778 | $346,721 | $53,557 | $293,164 |
| 2021 | $16,898 | $346,721 | $53,557 | $293,164 |
| 2020 | $16,868 | $310,600 | $49,000 | $261,600 |
| 2019 | $16,771 | $310,600 | $49,000 | $261,600 |
| 2018 | $17,229 | $310,600 | $49,000 | $261,600 |
| 2017 | $17,525 | $297,970 | $42,000 | $255,970 |
| 2016 | $17,654 | $297,970 | $42,000 | $255,970 |
| 2015 | $17,701 | $297,970 | $42,000 | $255,970 |
| 2014 | $1,571 | $297,970 | $42,000 | $255,970 |
| 2013 | $1,571 | $297,970 | $42,000 | $255,970 |
Agents Affiliated with this Home
-
Sylvia Incorvaia

Seller's Agent in 2017
Sylvia Incorvaia
EXP Realty, LLC.
(216) 316-1893
2,658 Total Sales
-
P
Seller's Agent in 2013
Phillip Justice
Deleted Agent
Map
Source: MLS Now
MLS Number: 3331304
APN: 12-00-037-000-058
- 12722 N Boone Rd
- 23855 W Rim Dr
- 24980 Copopa Trail
- Prosperity Plan at Emerald Woods - Ranch Homes
- Palmary Plan at Emerald Woods - Ranch Homes
- Prestige Plan at Emerald Woods - Ranch Homes
- Mystique Plan at Emerald Woods - Ranch Homes
- Hilltop Plan at Emerald Woods - Reserve
- Mitchell Plan at Emerald Woods - Crossings
- Greenfield Plan at Emerald Woods - Reserve
- Crisfield Plan at Emerald Woods - Crossings
- Hampton Plan at Emerald Woods - Crossings
- Aspire Plan at Emerald Woods - Crossings
- Oakdale Plan at Emerald Woods - Crossings
- Westchester Plan at Emerald Woods - Reserve
- Riverton Plan at Emerald Woods - Reserve
- 23926 W Rim Dr
- 24848 River Glen Dr
- 23761 St Andrews Dr
- 23769 Wally's Way
