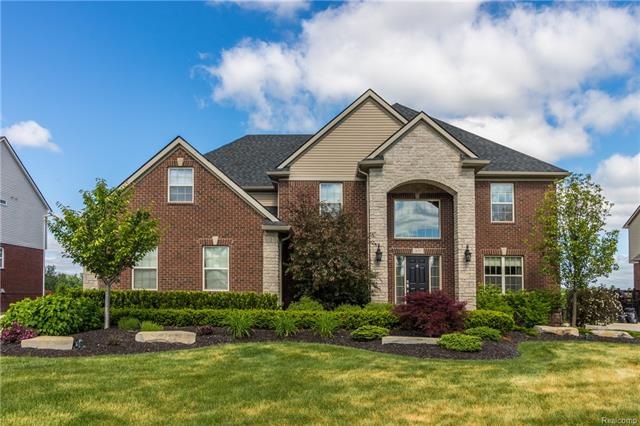
$399,900
- 3 Beds
- 2 Baths
- 1,742 Sq Ft
- 9851 Atwood Dr
- South Lyon, MI
Welcome to this beautifully maintained home nestled in the heart of South Lyon, offering the rare advantage of Green Oak Township taxes and a generously sized lot—an uncommon gem in a neighborhood setting. Step inside to discover wide-plank flooring and fresh carpet (2023/2024) throughout, complemented by a fresh neutral paint palette (2024) that creates a warm and inviting atmosphere. The bright
Kristen Henson 3DX Real Estate LLC
