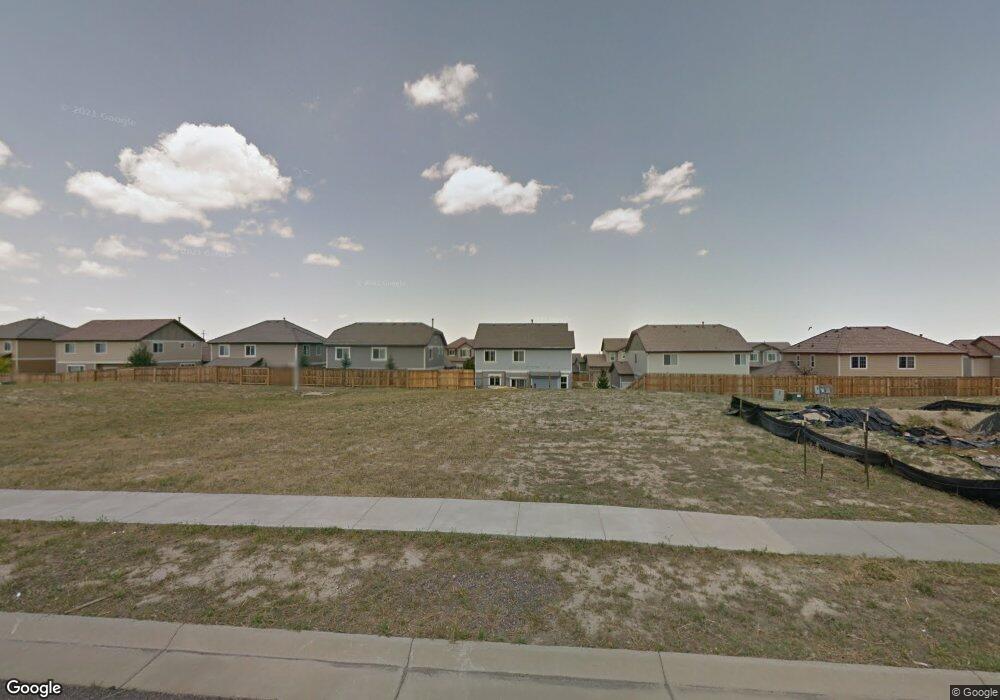24757 E Calhoun Place Unit C Aurora, CO 80016
Southeast Aurora NeighborhoodEstimated Value: $419,672 - $429,000
2
Beds
2
Baths
1,496
Sq Ft
$285/Sq Ft
Est. Value
About This Home
This home is located at 24757 E Calhoun Place Unit C, Aurora, CO 80016 and is currently estimated at $425,918, approximately $284 per square foot. 24757 E Calhoun Place Unit C is a home located in Arapahoe County with nearby schools including Pine Ridge Elementary School, Infinity Middle School, and Cherokee Trail High School.
Ownership History
Date
Name
Owned For
Owner Type
Purchase Details
Closed on
Mar 30, 2021
Sold by
Myers Chris
Bought by
Macchiavello Renato Castaneda
Current Estimated Value
Home Financials for this Owner
Home Financials are based on the most recent Mortgage that was taken out on this home.
Original Mortgage
$335,805
Outstanding Balance
$299,500
Interest Rate
2.8%
Mortgage Type
FHA
Estimated Equity
$126,418
Purchase Details
Closed on
Dec 26, 2018
Sold by
Ldkal Wheatlands Towns Llc
Bought by
Myers Chris
Home Financials for this Owner
Home Financials are based on the most recent Mortgage that was taken out on this home.
Original Mortgage
$334,361
Interest Rate
4.87%
Mortgage Type
FHA
Create a Home Valuation Report for This Property
The Home Valuation Report is an in-depth analysis detailing your home's value as well as a comparison with similar homes in the area
Home Values in the Area
Average Home Value in this Area
Purchase History
| Date | Buyer | Sale Price | Title Company |
|---|---|---|---|
| Macchiavello Renato Castaneda | $342,000 | Canyon Title | |
| Myers Chris | $340,530 | Land Title Guarantee Co |
Source: Public Records
Mortgage History
| Date | Status | Borrower | Loan Amount |
|---|---|---|---|
| Open | Macchiavello Renato Castaneda | $335,805 | |
| Previous Owner | Myers Chris | $334,361 |
Source: Public Records
Tax History
| Year | Tax Paid | Tax Assessment Tax Assessment Total Assessment is a certain percentage of the fair market value that is determined by local assessors to be the total taxable value of land and additions on the property. | Land | Improvement |
|---|---|---|---|---|
| 2025 | $4,297 | $27,225 | -- | -- |
| 2024 | $3,939 | $28,562 | -- | -- |
| 2023 | $3,939 | $28,562 | $0 | $0 |
| 2022 | $3,351 | $23,741 | $0 | $0 |
| 2021 | $3,329 | $23,741 | $0 | $0 |
| 2020 | $3,291 | $0 | $0 | $0 |
| 2019 | $3,364 | $23,974 | $0 | $0 |
| 2018 | $573 | $3,770 | $0 | $0 |
Source: Public Records
Map
Nearby Homes
- 24702 E Hoover Place
- 24880 E Euclid Place
- 24887 E Calhoun Place Unit C
- 24622 E Ontario Dr
- 6813 S Harvest Ct
- 6484 S Harvest St
- 6404 S Harvest St
- 6345 S Harvest St
- 2132 S Irvington Ct
- 25140 E Ottawa Dr
- 25338 E Costilla Place
- 7034 S Fultondale Cir
- 6648 S Catawba Way
- 6563 S Little River Way
- 6566 S Catawba Cir
- 6552 S Biloxi Way
- 25412 E Quarto Place
- 25045 E Park Crescent Dr
- 25203 E Indore Dr
- 24248 E Roxbury Cir
- 24757 E Calhoun Place Unit A
- 24757 E Calhoun Place Unit B
- 24747 E Calhoun Place Unit A
- 24747 E Calhoun Place Unit B
- 24700 E Euclid Place
- 24680 E Euclid Place
- 24720 E Euclid Place
- 24807 E Calhoun Place Unit C
- 24807 E Calhoun Place Unit B
- 24807 E Calhoun Place Unit A
- 24660 E Euclid Place
- 24740 E Euclid Place
- 24640 E Euclid Place
- 24760 E Euclid Place
- 24657 E Calhoun Place Unit C
- 24657 E Calhoun Place Unit B
- 24657 E Calhoun Place Unit A
- 24620 E Euclid Place
- 24817 E Calhoun Place Unit C
- 24817 E Calhoun Place Unit A
