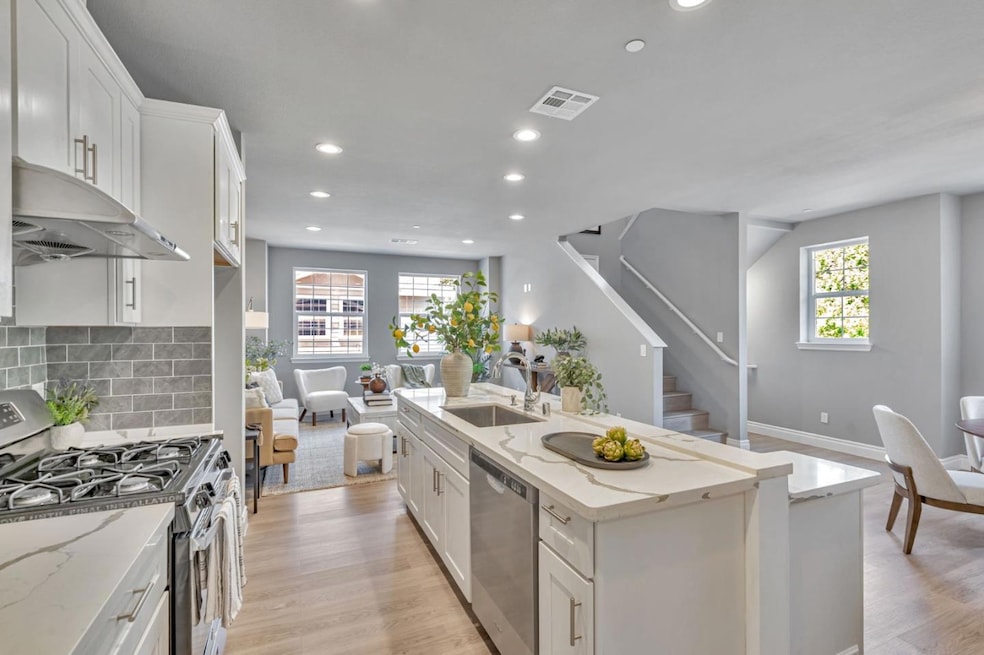24757 Oneil Ave Hayward, CA 94544
Mission-Foothill NeighborhoodEstimated payment $7,766/month
Highlights
- Main Floor Bedroom
- High Ceiling
- Neighborhood Views
- Modern Architecture
- Quartz Countertops
- 2 Car Attached Garage
About This Home
***SPECIAL OFFER! Limited Time Builder Incentive! Receive $20,000 to use toward closing costs or an interest rate buy-down! Dont miss this opportunity to save big and make your dream home a reality.***Welcome to this charming 4-bed, 4-bath home located in the vibrant city of Hayward. Spanning 2165 sq.ft, this residence offers a well-appointed kitchen featuring Quartz countertops, a stainless-steel appliances, and a convenient extra-large island with sink. Meal preparation is a breeze w/ the hood over range, microwave, & oven range, complemented by a spacious pantry. Enjoy the elegant dining options w/ a breakfast bar and dining area, perfect for family gatherings. The home is designed for comfort w/ central AC and heating, providing both durability and style. Appreciate the high ceilings, adding to the open atmosphere. Laundry is conveniently located inside on the upper floor, equipped w/ an electricity hookup (220V). Situated w/in the Hayward Unified School District, this home is ideal for families seeking proximity to local schools. Additional amenities include a walk-in closet, Energy Star features, and an electric vehicle hookup in the 2-car tandem garage. This home is a gem in Hayward, offering comfort, convenience, and contemporary style. Close to BART, Amtrak & freeways.
Property Details
Home Type
- Condominium
Year Built
- Built in 2025 | Under Construction
HOA Fees
- $495 Monthly HOA Fees
Parking
- 2 Car Attached Garage
- Electric Vehicle Home Charger
- Tandem Parking
Home Design
- Home is estimated to be completed on 9/30/25
- Modern Architecture
- Slab Foundation
- Ceiling Insulation
- Tile Roof
Interior Spaces
- 2,165 Sq Ft Home
- High Ceiling
- Double Pane Windows
- Combination Dining and Living Room
- Neighborhood Views
Kitchen
- Breakfast Bar
- Self-Cleaning Oven
- Range Hood
- Microwave
- Plumbed For Ice Maker
- Dishwasher
- Kitchen Island
- Quartz Countertops
- Disposal
Flooring
- Laminate
- Tile
Bedrooms and Bathrooms
- 4 Bedrooms
- Main Floor Bedroom
- Walk-In Closet
- Remodeled Bathroom
- 4 Full Bathrooms
- Dual Sinks
- Low Flow Toliet
- Bathtub with Shower
- Walk-in Shower
Laundry
- Laundry on upper level
- Electric Dryer Hookup
Eco-Friendly Details
- Energy-Efficient HVAC
- ENERGY STAR/CFL/LED Lights
Utilities
- Forced Air Heating and Cooling System
- Vented Exhaust Fan
- Separate Meters
- Individual Gas Meter
- Tankless Water Heater
Community Details
- Association fees include common area electricity, insurance - common area, maintenance - common area
- O'neil Village Townhomes Owners Assoc Association
Listing and Financial Details
- Assessor Parcel Number 444-0036-999-19
Map
Home Values in the Area
Average Home Value in this Area
Property History
| Date | Event | Price | Change | Sq Ft Price |
|---|---|---|---|---|
| 07/29/2025 07/29/25 | For Sale | $1,149,000 | -- | $531 / Sq Ft |
Source: MLSListings
MLS Number: ML82016335
- 24753 Oneil Ave
- 712 Oneil Commons
- 814 Voyager Way
- 829 Voyager Way Unit 32
- 24576 Oneil Ave
- 25118 Angelina Ln Unit 20
- 664 Berry Ave
- 676 Berry Ave
- 656 Berry Ave
- 25208 Parklane Dr
- 25231 Whitman St Unit 103
- 24575 Marie Dr
- 22541 Lindberg Ct
- 24633 Waterson Ct
- 561 Culp Ave
- 945 Fletcher Ln Unit A330
- 24909 Avocado Ct
- 265 Berry Ave
- 1236 Highland Blvd
- 217 Catherine Place
- 605 Orchard Ave
- 24200 Silva Ave
- 781 Fletcher Ln
- 25350 Parklane Dr
- 794 Fletcher Ln
- 25393 Parklane Dr
- 25443 Parklane Dr
- 25200 Carlos Bee Blvd
- 959 Torrano Ave
- 1137 Walpert St
- 25400 Carlos Bee Blvd
- 644 Artisan Place
- 108 Lund Ave
- 24035 2nd St
- 90 Lund Ave
- 44 Harder Rd
- 50 Austin Ave
- 145 Lund Ave
- 1182 E St
- 23924 2nd St







