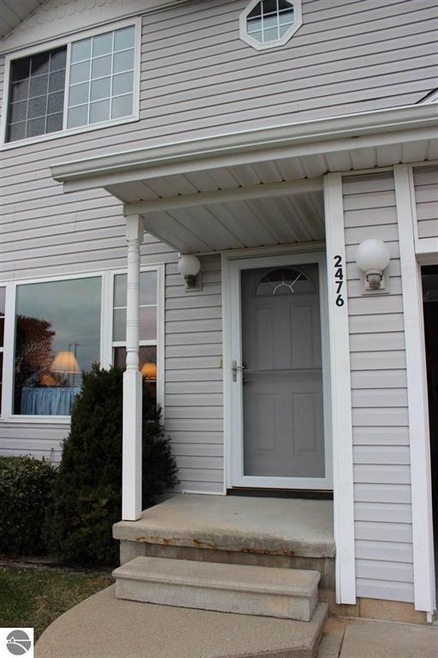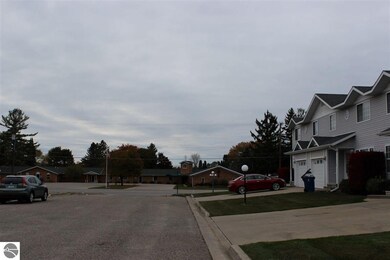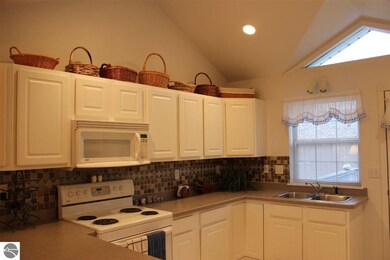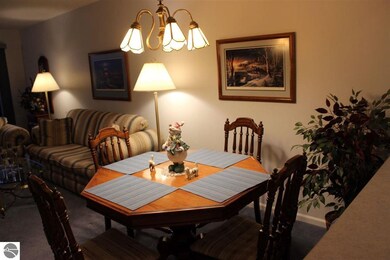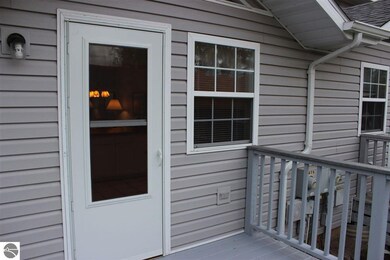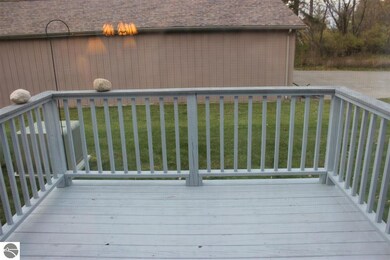
2476 W Branch Dr West Branch, MI 48661
3
Beds
2
Baths
1,771
Sq Ft
871
Sq Ft Lot
Highlights
- Deck
- Main Floor Primary Bedroom
- Game Room
- Vaulted Ceiling
- Ground Level Unit
- Skylights
About This Home
As of December 2020Great location on this condo in city of West Branch. Features open floor plan with main level bedroom and bathroom. Has 2 additional bedrooms upstairs with lots of closet space and large bright bathroom. Finished basement is perfect for entertaining and games. Has attached 1 car garage. One unit owner. Very well cared for and ready to move in.
Home Details
Home Type
- Single Family
Est. Annual Taxes
- $2,780
Year Built
- Built in 1999
HOA Fees
- $100 Monthly HOA Fees
Home Design
- Fire Rated Drywall
- Frame Construction
- Asphalt Roof
- Vinyl Siding
Interior Spaces
- 1,771 Sq Ft Home
- 1.5-Story Property
- Paneling
- Vaulted Ceiling
- Ceiling Fan
- Skylights
- Blinds
- Entrance Foyer
- Game Room
Kitchen
- Oven or Range
- Recirculated Exhaust Fan
- Microwave
Bedrooms and Bathrooms
- 3 Bedrooms
- Primary Bedroom on Main
- Walk-In Closet
Basement
- Basement Fills Entire Space Under The House
- Basement Windows
Parking
- 1 Car Attached Garage
- Garage Door Opener
Utilities
- Forced Air Heating and Cooling System
- Natural Gas Water Heater
- High Speed Internet
- Satellite Dish
- Cable TV Available
Additional Features
- Minimal Steps
- Deck
- The community has rules related to zoning restrictions
- Ground Level Unit
Community Details
- Association fees include lawn care, snow removal
- Town And Country Condominiums Community
Ownership History
Date
Name
Owned For
Owner Type
Purchase Details
Closed on
Sep 6, 2000
Bought by
Rowe Katherine A
Similar Homes in West Branch, MI
Create a Home Valuation Report for This Property
The Home Valuation Report is an in-depth analysis detailing your home's value as well as a comparison with similar homes in the area
Home Values in the Area
Average Home Value in this Area
Purchase History
| Date | Type | Sale Price | Title Company |
|---|---|---|---|
| Deed | $101,000 | -- |
Source: Public Records
Property History
| Date | Event | Price | Change | Sq Ft Price |
|---|---|---|---|---|
| 06/22/2025 06/22/25 | Price Changed | $200,000 | -4.8% | $113 / Sq Ft |
| 06/06/2025 06/06/25 | For Sale | $210,000 | +66.7% | $119 / Sq Ft |
| 12/09/2020 12/09/20 | Sold | $126,000 | +0.8% | $71 / Sq Ft |
| 11/21/2020 11/21/20 | Pending | -- | -- | -- |
| 10/21/2020 10/21/20 | For Sale | $125,000 | -- | $71 / Sq Ft |
Source: Northern Great Lakes REALTORS® MLS
Tax History Compared to Growth
Tax History
| Year | Tax Paid | Tax Assessment Tax Assessment Total Assessment is a certain percentage of the fair market value that is determined by local assessors to be the total taxable value of land and additions on the property. | Land | Improvement |
|---|---|---|---|---|
| 2025 | $2,413 | $66,700 | $0 | $0 |
| 2024 | $18 | $66,000 | $0 | $0 |
| 2023 | $1,753 | $58,600 | $0 | $0 |
| 2022 | $2,181 | $53,800 | $0 | $0 |
| 2021 | $2,172 | $55,000 | $0 | $0 |
| 2020 | $3,005 | $54,700 | $0 | $0 |
| 2019 | $2,891 | $50,200 | $0 | $0 |
| 2018 | $2,807 | $49,000 | $0 | $0 |
| 2017 | $2,855 | $53,600 | $0 | $0 |
| 2016 | $2,763 | $54,100 | $0 | $0 |
| 2015 | $2,650 | $50,500 | $0 | $0 |
| 2014 | $513 | $51,300 | $0 | $0 |
Source: Public Records
Agents Affiliated with this Home
-

Seller's Agent in 2025
Tracy Lowe
Real Estate One Harrison
(810) 955-4845
4 in this area
110 Total Sales
-

Seller's Agent in 2020
Gail Curtis
31 Realty
(989) 387-3807
20 in this area
70 Total Sales
Map
Source: Northern Great Lakes REALTORS® MLS
MLS Number: 1881209
APN: 052-645-005-00
Nearby Homes
- 272 Windemere Place Unit 14A
- 268 Windemere Place Unit 14B
- 260 Windemere Place Unit 13B
- 462 Victorian Ct
- 361 Irons Park Dr
- 204 Sidney St
- 2152 Fox Run
- 2190 Fox Run
- 2249 Fox Run
- 2161 Fox Run
- 0 S First St Unit 1932836
- 2210 Fox Run
- 2249 W State Rd
- 0 ~ #14 Griffin Rd
- 0 ~ #13 Griffin Rd
- 2371 Pilatus Ct
- 631 Lindsay St
- 5125 Cook Rd
- 0 Jonathan Ct Unit 1926470
- 0 Jonathan Ct Unit 12 1926461
