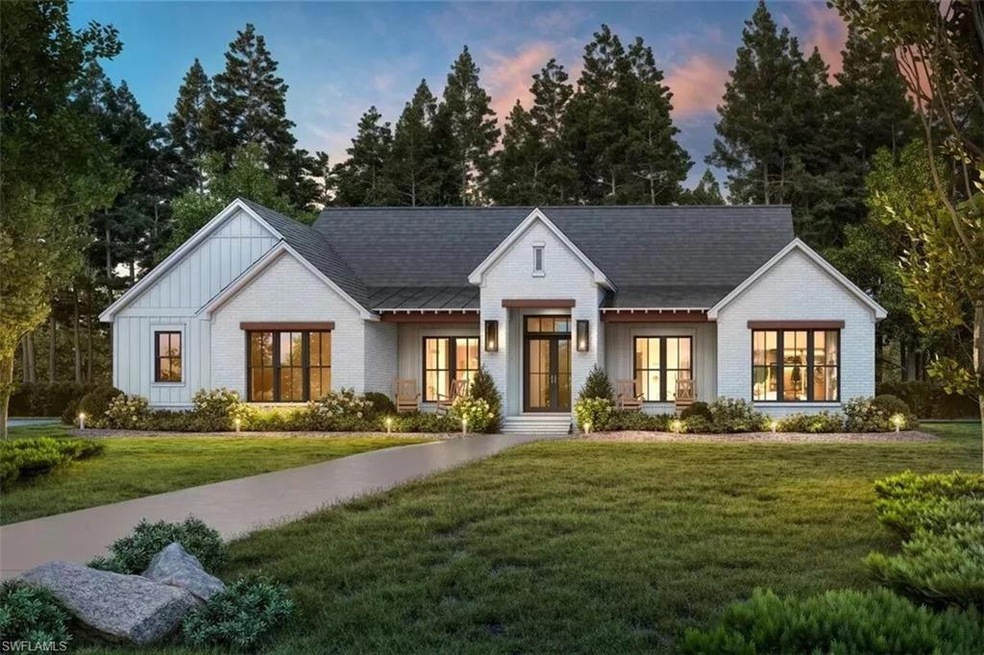2477 14th Ave NE Rural Estates, FL 34120
Rural Estates NeighborhoodEstimated payment $4,524/month
Highlights
- 2.5 Acre Lot
- Lanai
- Walk-In Pantry
- Sabal Palm Elementary School Rated A-
- Great Room
- 2 Car Attached Garage
About This Home
Your dream home is already in motion—no need to start from scratch. Pre-construction starting soon; you can pick all your finishes. This brand-new Farmhouse Model, custom-built by ABC Homes, is nestled on a sprawling 2.5-acre lot in Golden Gate Estates, offering privacy, space, and the freedom to choose your own finishes and upgrades to suit your personal style. Designed with timeless farmhouse charm blended with modern luxury, this thoughtfully crafted home delivers an open, airy layout perfect for relaxed living and entertaining. Enjoy the peace and privacy of country living while staying just minutes from every city convenience. Whether you're dreaming of modern farmhouse interiors, cozy rustic touches, or sleek contemporary finishes—you can make it yours without the wait or stress of starting from the ground up. This is a rare opportunity to customize a brand-new home in an extraordinary setting. Bring your vision to life—this is farmhouse living, elevated.
Home Details
Home Type
- Single Family
Est. Annual Taxes
- $2,044
Year Built
- Built in 2025
Lot Details
- 2.5 Acre Lot
- North Facing Home
- Paved or Partially Paved Lot
Parking
- 2 Car Attached Garage
- Automatic Garage Door Opener
Home Design
- Concrete Block With Brick
- Shingle Roof
- Stucco
Interior Spaces
- 3,965 Sq Ft Home
- 1-Story Property
- Single Hung Windows
- Great Room
- Combination Dining and Living Room
Kitchen
- Breakfast Bar
- Walk-In Pantry
- Built-In Oven
- Microwave
- Dishwasher
- Kitchen Island
- Built-In or Custom Kitchen Cabinets
Bedrooms and Bathrooms
- 3 Bedrooms
- Split Bedroom Floorplan
- Walk-In Closet
- Dual Sinks
- Bathtub With Separate Shower Stall
Laundry
- Laundry Room
- Dryer
- Washer
Outdoor Features
- Lanai
Schools
- Sabal Palm Elementary School
- Cypress Palm Middle School
- Palmetto Ridge High School
Utilities
- Central Heating and Cooling System
- Well
- Cable TV Available
Community Details
- Golden Gate Estates Community
Listing and Financial Details
- Tax Block 27
Map
Home Values in the Area
Average Home Value in this Area
Property History
| Date | Event | Price | Change | Sq Ft Price |
|---|---|---|---|---|
| 08/11/2025 08/11/25 | For Sale | $849,000 | +6.3% | $364 / Sq Ft |
| 08/11/2025 08/11/25 | For Sale | $799,000 | +470.7% | $202 / Sq Ft |
| 04/18/2024 04/18/24 | Sold | $140,000 | -17.6% | -- |
| 04/02/2024 04/02/24 | Pending | -- | -- | -- |
| 03/28/2024 03/28/24 | For Sale | $170,000 | 0.0% | -- |
| 03/07/2024 03/07/24 | Pending | -- | -- | -- |
| 02/19/2024 02/19/24 | Price Changed | $170,000 | -10.5% | -- |
| 02/13/2024 02/13/24 | For Sale | $190,000 | -- | -- |
Source: Naples Area Board of REALTORS®
MLS Number: 225058669
- 2543 12th Ave NE
- 4XXX 16th Ave NE
- 2561 16th Ave NE
- 2370 16th Ave NE
- 16th Avenue NE
- 2580 16th Ave NE
- 1960 14th Ave NE
- 27XX 18th Ave NE
- 0X0X 18th Ave NE
- 555 18th Ave NE
- 1964 16th Ave NE
- 0 18th Ave NE Unit 225066075
- 2660 18th Ave NE
- 0 18th Ave NE Unit 223072567
- 0 10th Ave NE Unit 219018402
- 0 10th Ave NE
- 0 10th Ave NE Unit 225049289
- 2820 12th Ave NE
- 2960 10th Ave NE
- 2131 24th Ave NE
- 2771 24th Ave NE
- 660 14th Ave S
- 3020 Randall Blvd
- 2461 Golden Gate Blvd E
- 2492 27th Ave NE
- 3461 4th Ave NE
- 1440 8th St NE
- 1945 Don Benito Way
- 1760 Birdie Dr
- 2475 29th Ave NE
- 3321 Golden Gate Blvd E
- 1682 Double Eagle Trail
- 1854 Mesa Ln
- 1560 Birdie Dr
- 2374 Avocado Ln
- 2160 Vardin Place
- 1910 Papaya Ln


