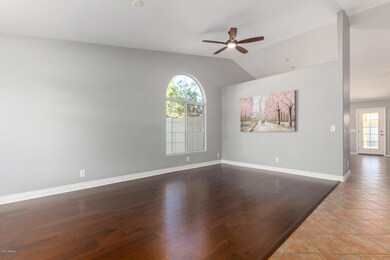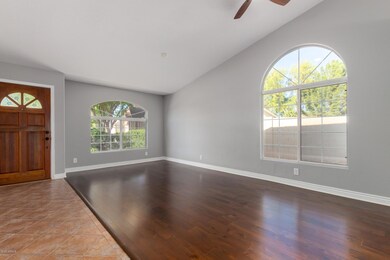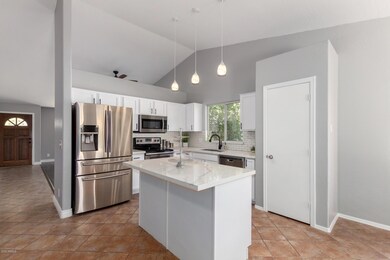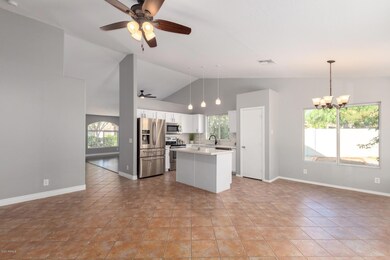
2477 E Flintlock Place Unit II Chandler, AZ 85286
East Chandler NeighborhoodHighlights
- Private Pool
- Vaulted Ceiling
- Cul-De-Sac
- Santan Junior High School Rated A
- Covered patio or porch
- Eat-In Kitchen
About This Home
As of May 2020Updated single level home located in a quiet cul-de-sac. This house has a great floor plan, very open and bright with vaulted ceilings in the main living areas. Updated kitchen features new stainless steel appliances, quartz counter-tops, subway tile back splash and separate pantry. Master suite boasts a double sink vanity, walk-in shower and closet, linen closet and separate toilet. Enjoy the outdoors in the oversized backyard featuring a covered patio, travertine tile, sparkling pebble-sheen pool, mature trees, fruit trees (Orange, Barbados Cherry and Passion Fruit), a garden area, shed and plenty of room to spread out. The house is walking distance to community and city parks. New AC installed 2015 and pool put in 2015.
Last Agent to Sell the Property
Locality Real Estate License #SA668091000 Listed on: 04/02/2020

Home Details
Home Type
- Single Family
Est. Annual Taxes
- $1,532
Year Built
- Built in 1997
Lot Details
- 9,357 Sq Ft Lot
- Cul-De-Sac
- Block Wall Fence
- Backyard Sprinklers
- Sprinklers on Timer
- Grass Covered Lot
HOA Fees
- $42 Monthly HOA Fees
Parking
- 2 Car Garage
- Garage Door Opener
Home Design
- Wood Frame Construction
- Composition Roof
- Stucco
Interior Spaces
- 1,627 Sq Ft Home
- 1-Story Property
- Vaulted Ceiling
- Double Pane Windows
- Solar Screens
Kitchen
- Eat-In Kitchen
- Electric Cooktop
- Built-In Microwave
- Kitchen Island
Flooring
- Carpet
- Tile
Bedrooms and Bathrooms
- 4 Bedrooms
- Remodeled Bathroom
- 2 Bathrooms
- Dual Vanity Sinks in Primary Bathroom
Accessible Home Design
- No Interior Steps
- Stepless Entry
Eco-Friendly Details
- ENERGY STAR Qualified Equipment for Heating
Outdoor Features
- Private Pool
- Covered patio or porch
- Outdoor Storage
Schools
- Rudy G Bologna Elementary School
- Santan Junior High School
- Perry High School
Utilities
- Central Air
- Heating Available
- High Speed Internet
- Cable TV Available
Listing and Financial Details
- Tax Lot 28
- Assessor Parcel Number 303-30-127
Community Details
Overview
- Association fees include ground maintenance
- Sentry Management Association, Phone Number (480) 345-0046
- Built by Providence Homes Inc
- Pecos Aldea Unit 2 Subdivision
Recreation
- Community Playground
- Bike Trail
Ownership History
Purchase Details
Home Financials for this Owner
Home Financials are based on the most recent Mortgage that was taken out on this home.Purchase Details
Home Financials for this Owner
Home Financials are based on the most recent Mortgage that was taken out on this home.Purchase Details
Purchase Details
Home Financials for this Owner
Home Financials are based on the most recent Mortgage that was taken out on this home.Purchase Details
Home Financials for this Owner
Home Financials are based on the most recent Mortgage that was taken out on this home.Purchase Details
Home Financials for this Owner
Home Financials are based on the most recent Mortgage that was taken out on this home.Purchase Details
Similar Homes in the area
Home Values in the Area
Average Home Value in this Area
Purchase History
| Date | Type | Sale Price | Title Company |
|---|---|---|---|
| Warranty Deed | $352,500 | Magnus Title Agency Llc | |
| Special Warranty Deed | $189,000 | Timios | |
| Trustee Deed | $297,767 | None Available | |
| Warranty Deed | $151,223 | North American Title Co | |
| Warranty Deed | $110,231 | Security Title | |
| Cash Sale Deed | $96,452 | Security Title | |
| Warranty Deed | $92,000 | Lawyers Title Of Arizona Inc |
Mortgage History
| Date | Status | Loan Amount | Loan Type |
|---|---|---|---|
| Open | $355,251 | New Conventional | |
| Closed | $358,050 | VA | |
| Previous Owner | $151,200 | New Conventional | |
| Previous Owner | $30,000 | Stand Alone Second | |
| Previous Owner | $208,000 | Unknown | |
| Previous Owner | $172,900 | Fannie Mae Freddie Mac | |
| Previous Owner | $120,950 | New Conventional | |
| Previous Owner | $109,203 | FHA |
Property History
| Date | Event | Price | Change | Sq Ft Price |
|---|---|---|---|---|
| 05/08/2020 05/08/20 | Sold | $352,500 | +3.7% | $217 / Sq Ft |
| 04/05/2020 04/05/20 | Pending | -- | -- | -- |
| 04/02/2020 04/02/20 | For Sale | $340,000 | +79.9% | $209 / Sq Ft |
| 12/12/2014 12/12/14 | Sold | $189,000 | -2.7% | $116 / Sq Ft |
| 11/17/2014 11/17/14 | Pending | -- | -- | -- |
| 11/03/2014 11/03/14 | For Sale | $194,300 | -- | $119 / Sq Ft |
Tax History Compared to Growth
Tax History
| Year | Tax Paid | Tax Assessment Tax Assessment Total Assessment is a certain percentage of the fair market value that is determined by local assessors to be the total taxable value of land and additions on the property. | Land | Improvement |
|---|---|---|---|---|
| 2025 | $1,616 | $21,034 | -- | -- |
| 2024 | $1,583 | $20,032 | -- | -- |
| 2023 | $1,583 | $38,330 | $7,660 | $30,670 |
| 2022 | $1,527 | $28,260 | $5,650 | $22,610 |
| 2021 | $1,600 | $27,630 | $5,520 | $22,110 |
| 2020 | $1,593 | $25,780 | $5,150 | $20,630 |
| 2019 | $1,532 | $22,820 | $4,560 | $18,260 |
| 2018 | $1,484 | $21,400 | $4,280 | $17,120 |
| 2017 | $1,383 | $19,260 | $3,850 | $15,410 |
| 2016 | $1,332 | $19,130 | $3,820 | $15,310 |
| 2015 | $1,291 | $17,650 | $3,530 | $14,120 |
Agents Affiliated with this Home
-

Seller's Agent in 2020
Stephanie Hammer
Locality Real Estate
(480) 751-7570
36 Total Sales
-

Buyer's Agent in 2020
Brook Wiggins
Valor Realty
(520) 471-3753
141 Total Sales
-

Seller's Agent in 2014
Mike Mendoza
Keller Williams Realty Sonoran Living
(602) 430-3917
198 Total Sales
-

Seller Co-Listing Agent in 2014
Lisa Miguel
West USA Realty
(480) 444-6058
2 in this area
140 Total Sales
-

Buyer's Agent in 2014
Brandy Hobby
My Home Group Real Estate
(480) 313-3026
7 Total Sales
Map
Source: Arizona Regional Multiple Listing Service (ARMLS)
MLS Number: 6060650
APN: 303-30-127
- 2564 E Chester Dr
- 2413 E Longhorn Place
- 2527 E Remington Place
- 2293 E Longhorn Place
- 2372 E Springfield Place Unit III
- 2600 E Springfield Place Unit 58
- 2600 E Springfield Place Unit 59
- 2322 E Springfield Place
- 1534 S Danielson Way
- 2366 E Spruce Dr
- 2174 E Springfield Place
- 2142 E Wildhorse Dr
- 2069 E Winchester Way
- 2082 E Wildhorse Dr
- 781 S Wayne Dr
- 2040 E Geronimo St
- 2230 E Whitten St
- 829 S Soho Ln
- 476 S Soho Ln Unit 2
- 482 S Soho Ln Unit 3






