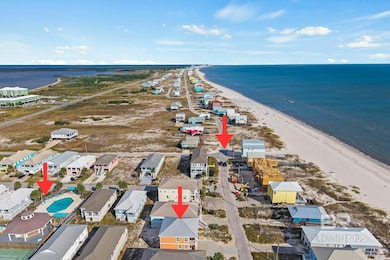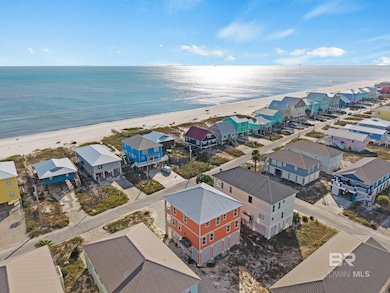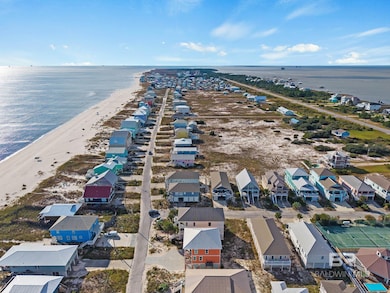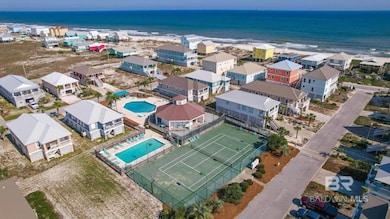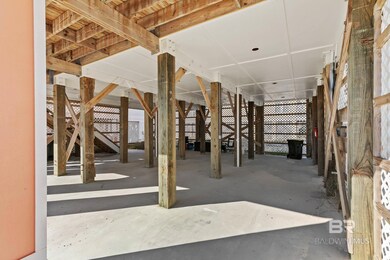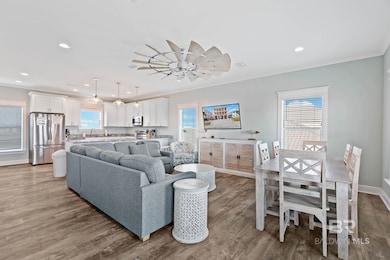2477 Ponce de Leon Ct Gulf Shores, AL 36542
Fort Morgan NeighborhoodEstimated payment $7,842/month
Highlights
- Gulf View
- Community Pool
- Covered Patio or Porch
- Clubhouse
- Tennis Courts
- Community Gazebo
About This Home
This stunning five-bedroom, 3.5-bath residence, equipped to sleep 14 and built in mid-2023, (Gold Fortified!) combines modern luxury with a relaxed beachy vibe and fantastic rental history with growing potential. Located directly across the street from the Gulf with stunning views from both upper and lower balconies, this location is hard to beat. As you enter the lower level, you'll find four spacious bedrooms, each featuring Jack and Jill style bathrooms for added convenience. A stylish wet bar situated between the bedrooms is perfect for added beverage and snack space for guests staying in the lower-level suites. Heading upstairs, the expansive main living area boasts more breathtaking views of the Gulf with windows sprawling across the south side of the home. The primary bedroom, thoughtfully separated from the other bedrooms for privacy, offers a generous space with a large walk-in closet and beautiful ensuite bathroom that features a large shower area and double vanity. Step outside to enjoy the spectacular views from one of the two decks. The upper level is accessible from the living area and the primary bedroom, perfect for morning coffee or sunset cocktails. This exceptional home is just steps away from deeded beach access, (just 50 if you are counting). The community also offers a pool with lounging and game area as well as tennis and basketball. This is a must-see property. If you are looking for lower insurance rates with the Gold Fortified status, and no updates needed to be rent ready with that still new, clean and fresh appeal, you have found it in this property. Buyer to verify all information during due diligence.
Listing Agent
Keller Williams AGC Realty - Orange Beach Brokerage Phone: 251-609-4434 Listed on: 11/01/2025

Home Details
Home Type
- Single Family
Est. Annual Taxes
- $6,731
Year Built
- Built in 2023
Lot Details
- 5,924 Sq Ft Lot
- Lot Dimensions are 57 x 124
HOA Fees
- $200 Monthly HOA Fees
Home Design
- Stilt Home
- Wood Frame Construction
- Metal Roof
- Concrete Fiber Board Siding
- Piling Construction
Interior Spaces
- 2,304 Sq Ft Home
- 2-Story Property
- Wet Bar
- Ceiling Fan
- Window Treatments
- Gulf Views
Kitchen
- Electric Range
- Microwave
- Ice Maker
- Dishwasher
- Disposal
Bedrooms and Bathrooms
- 5 Bedrooms
- Primary bedroom located on second floor
- Split Bedroom Floorplan
- En-Suite Bathroom
- Walk-In Closet
- Dual Vanity Sinks in Primary Bathroom
- Primary Bathroom includes a Walk-In Shower
Laundry
- Dryer
- Washer
Home Security
- Fire and Smoke Detector
- Termite Clearance
Parking
- Attached Garage
- 2 Carport Spaces
Outdoor Features
- Balcony
- Covered Patio or Porch
Schools
- Foley Elementary School
- Foley Middle School
- Foley High School
Utilities
- Central Heating and Cooling System
Listing and Financial Details
- Legal Lot and Block 29 / 29
- Assessor Parcel Number 6908010004012.025
Community Details
Overview
- Association fees include management, common area insurance, ground maintenance, recreational facilities, reserve funds, security, taxes-common area, clubhouse, pool
Amenities
- Community Gazebo
- Community Barbecue Grill
- Clubhouse
- Game Room
Recreation
- Tennis Courts
- Community Pool
Map
Home Values in the Area
Average Home Value in this Area
Tax History
| Year | Tax Paid | Tax Assessment Tax Assessment Total Assessment is a certain percentage of the fair market value that is determined by local assessors to be the total taxable value of land and additions on the property. | Land | Improvement |
|---|---|---|---|---|
| 2024 | $6,731 | $240,400 | $75,460 | $164,940 |
| 2023 | $3,209 | $114,600 | $56,440 | $58,160 |
| 2022 | $1,039 | $37,100 | $0 | $0 |
| 2021 | $814 | $29,060 | $0 | $0 |
| 2020 | $672 | $24,000 | $0 | $0 |
| 2019 | $672 | $24,000 | $0 | $0 |
| 2018 | $672 | $24,000 | $0 | $0 |
| 2017 | $627 | $22,400 | $0 | $0 |
| 2016 | $700 | $25,000 | $0 | $0 |
| 2015 | $700 | $25,000 | $0 | $0 |
| 2014 | $672 | $24,000 | $0 | $0 |
| 2013 | -- | $29,000 | $0 | $0 |
Property History
| Date | Event | Price | List to Sale | Price per Sq Ft | Prior Sale |
|---|---|---|---|---|---|
| 11/01/2025 11/01/25 | For Sale | $1,350,000 | +12.5% | $586 / Sq Ft | |
| 07/03/2023 07/03/23 | Sold | $1,200,000 | -4.0% | $522 / Sq Ft | View Prior Sale |
| 05/28/2023 05/28/23 | Pending | -- | -- | -- | |
| 05/15/2023 05/15/23 | For Sale | $1,250,000 | -- | $543 / Sq Ft |
Purchase History
| Date | Type | Sale Price | Title Company |
|---|---|---|---|
| Warranty Deed | $170,000 | None Available | |
| Special Warranty Deed | $54,900 | None Available | |
| Warranty Deed | -- | None Available | |
| Warranty Deed | -- | -- |
Mortgage History
| Date | Status | Loan Amount | Loan Type |
|---|---|---|---|
| Previous Owner | $449,100 | Purchase Money Mortgage |
Source: Baldwin REALTORS®
MLS Number: 387453
APN: 69-08-01-0-004-012.025
- 446 Harbor Light Cir
- 0 Ponce de Leon Ct Unit 130
- 460 Harbor Light Ln
- 2671 Ponce de Leon Ct
- 411 Beacon Ln
- 2423 Choctaw Rd
- 0 Choctaw Rd Unit 1 374567
- 701 Indian Ln
- 684 Chickasaw Rd
- 2737 State Highway 180 Unit 1302
- 2737 State Highway 180 Unit 1405
- 2737 State Highway 180 Unit 1305
- 2737 State Highway 180 Unit 1303
- 2737 State Highway 180 Unit 1101
- 2126 Alabama 180
- 2715 State Highway 180 Unit 1104
- 2715 State Highway 180 Unit 2106
- 2715 State Highway 180 Unit 1209
- 2715 State Highway 180 Unit 2211
- 2715 State Highway 180 Unit 2111
- 6727 Kiva Way
- 497 Plantation Rd Unit ID1266624P
- 497 Plantation Rd Unit ID1266533P
- 645 Plantation Rd Unit ID1266295P
- 375 Plantation Rd Unit ID1266061P
- 375 Plantation Rd Unit ID1268004P
- 405 Plantation Rd Unit ID1267985P
- 405 Plantation Rd Unit ID1267860P
- 405 Plantation Rd Unit ID1266225P
- 405 Plantation Rd Unit ID1268095P
- 400 Plantation Rd Unit ID1266333P
- 400 Plantation Rd Unit ID1266535P
- 400 Plantation Rd Unit ID1266174P
- 527 Beach Club Trail Unit ID1268063P
- 9343 Marigot Promenade Unit ID1266993P
- 9359 Tartane Walk Unit ID1266369P
- 500 Lemoyne Dr Unit 1
- 1748 Malone Ln Unit ID1338517P
- 11520 Council Ln Unit ID1328675P
- 111 Ponce de Leon Ct

