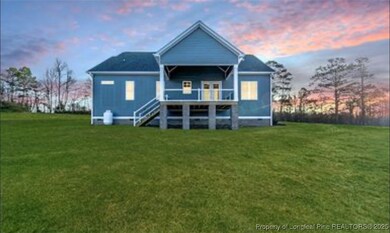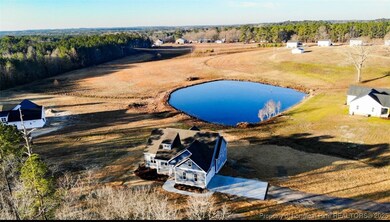
2477 Sheriff Watson Rd Sanford, NC 27332
3
Beds
2
Baths
2,250
Sq Ft
1.95
Acres
Highlights
- New Construction
- No HOA
- 2 Car Attached Garage
- Deck
- Porch
- Eat-In Kitchen
About This Home
As of March 2025Exciting New Listing in Sanford, NC!
Introducing a stunning new construction home featuring 3 bedrooms, 2 baths, and a bonus room. Nestled on nearly 2 acres of land, this ranch-style beauty offers a serene pond view and access. Enjoy the convenience of a covered back deck and a side entry 2-car garage, perfect for modern living. Don't miss out on this gem!
Home Details
Home Type
- Single Family
Est. Annual Taxes
- $204
Year Built
- Built in 2025 | New Construction
Parking
- 2 Car Attached Garage
- Side Facing Garage
Home Design
- Vinyl Siding
Interior Spaces
- 2,250 Sq Ft Home
- 2-Story Property
- Ceiling Fan
- Gas Log Fireplace
- Entrance Foyer
- Combination Kitchen and Dining Room
- Luxury Vinyl Plank Tile Flooring
- Crawl Space
- Washer and Dryer Hookup
Kitchen
- Eat-In Kitchen
- Range
- Microwave
- Dishwasher
- Kitchen Island
Bedrooms and Bathrooms
- 3 Bedrooms
- Walk-In Closet
- 2 Full Bathrooms
- Double Vanity
- Walk-in Shower
Outdoor Features
- Deck
- Porch
- Stoop
Schools
- Sanlee Middle School
- Lee County High School
Utilities
- Forced Air Heating and Cooling System
- Heat Pump System
- Septic Tank
Community Details
- No Home Owners Association
- Watson Ridge Subdivision
Listing and Financial Details
- Tax Lot 12A
- Assessor Parcel Number 955924594700
- Seller Considering Concessions
Ownership History
Date
Name
Owned For
Owner Type
Purchase Details
Listed on
Feb 5, 2025
Closed on
Mar 24, 2025
Sold by
Harrington Properties Of Nc Llc
Bought by
Brigham Rachelle Monique
Seller's Agent
CHASITY POOLE
LPT REALTY LLC
Buyer's Agent
LYDIA POLLOCK
NORTHERN LILAC REALTY GROUP, LLC.
List Price
$480,990
Sold Price
$482,000
Premium/Discount to List
$1,010
0.21%
Views
26
Current Estimated Value
Home Financials for this Owner
Home Financials are based on the most recent Mortgage that was taken out on this home.
Estimated Appreciation
-$85,000
Avg. Annual Appreciation
-3.33%
Original Mortgage
$492,363
Outstanding Balance
$490,693
Interest Rate
6.87%
Mortgage Type
VA
Estimated Equity
-$14,693
Similar Homes in Sanford, NC
Create a Home Valuation Report for This Property
The Home Valuation Report is an in-depth analysis detailing your home's value as well as a comparison with similar homes in the area
Home Values in the Area
Average Home Value in this Area
Purchase History
| Date | Type | Sale Price | Title Company |
|---|---|---|---|
| Warranty Deed | $482,000 | None Listed On Document |
Source: Public Records
Mortgage History
| Date | Status | Loan Amount | Loan Type |
|---|---|---|---|
| Open | $492,363 | VA |
Source: Public Records
Property History
| Date | Event | Price | Change | Sq Ft Price |
|---|---|---|---|---|
| 03/26/2025 03/26/25 | Sold | $482,000 | +0.2% | $214 / Sq Ft |
| 03/05/2025 03/05/25 | Pending | -- | -- | -- |
| 02/05/2025 02/05/25 | For Sale | $480,990 | -- | $214 / Sq Ft |
Source: Longleaf Pine REALTORS®
Tax History Compared to Growth
Tax History
| Year | Tax Paid | Tax Assessment Tax Assessment Total Assessment is a certain percentage of the fair market value that is determined by local assessors to be the total taxable value of land and additions on the property. | Land | Improvement |
|---|---|---|---|---|
| 2024 | $204 | $27,100 | $27,100 | $0 |
Source: Public Records
Agents Affiliated with this Home
-
C
Seller's Agent in 2025
CHASITY POOLE
LPT REALTY LLC
(910) 549-8741
11 in this area
50 Total Sales
-
L
Buyer's Agent in 2025
LYDIA POLLOCK
NORTHERN LILAC REALTY GROUP, LLC.
(603) 557-0844
9 in this area
98 Total Sales
Map
Source: Longleaf Pine REALTORS®
MLS Number: 738408
APN: 9559-24-5947-00
Nearby Homes
- 0 Kentyrewood Farm Rd
- Prelude Plan at Swann's Station
- Wayfare Plan at Swann's Station
- 5572 Swanns Station Rd
- 5526 Swanns Station Rd
- 5554 Swanns Station Rd
- 0 S St Andrews Church Rd S Unit 738202
- 261 River Falls Rd
- 0 S Nc 87 Hwy Unit 676227
- 316 Mimosa Ct
- 139 Palm Dr
- 312 Mimosa Ct
- 5027 Lake Willet Rd
- 413 Citron St
- 0 Nc 87 Hwy N Unit 741093
- 433 Citron St
- 0 Greenwood Rd






