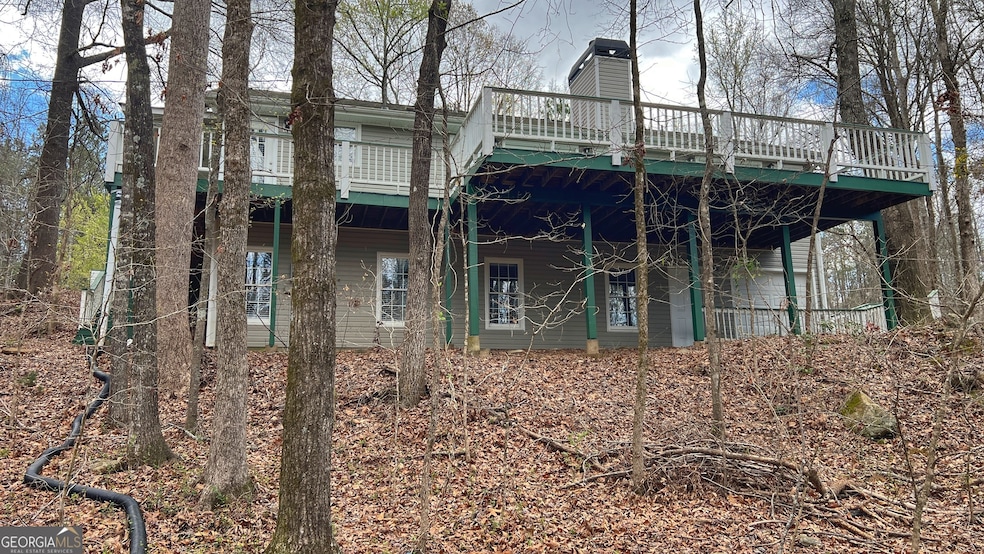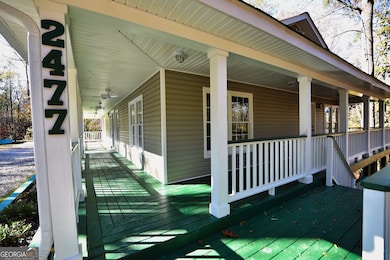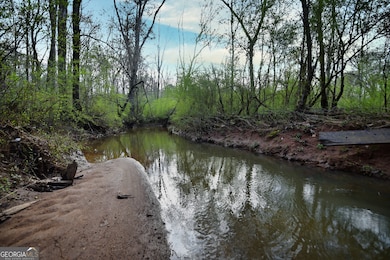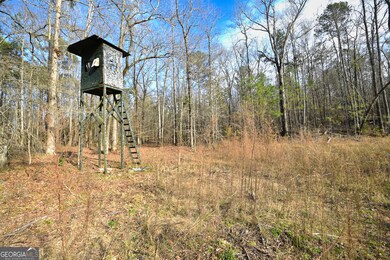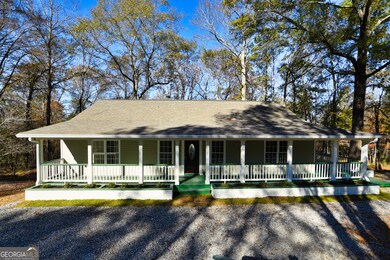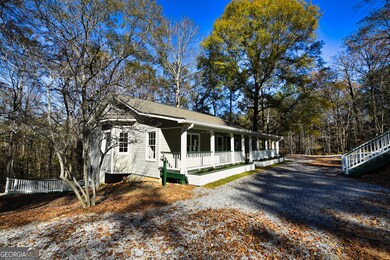2477 Upper Big Springs Rd Lagrange, GA 30241
Estimated payment $3,286/month
Highlights
- Home Theater
- Private Lot
- Main Floor Primary Bedroom
- RV or Boat Parking
- 2-Story Property
- Whirlpool Bathtub
About This Home
Had a long week at work and just want to get away? Why not get away to your very own private home on 20 acres that has wildlife, plenty of hardwood forest and Long Cane Creek running through the land? Sound good? Ease down the long winding driveway pull in to your circular driveway, which is filled with native and planted Azaleas (don't forget about the fruitful pear trees on the property), and get ready to relax as you walk past the dwarf Gardenias in a raised beds along the front railing. How about a newly remodeled 4 bed 2.5 bath 3627 sq ft home that has all you need for country living? What if I told you that this property is convenient to all areas of West Georgia being less than 2 minutes from I185 and less than ten minutes from I85 (you can be at the ATL airport in less than 50 minutes)? Featuring a nursery or office that is attached to the Owners Suite (with fiber internet), two fireplaces (one in the Owners Suite) separate dining room and three Large bedrooms in the lower level(one of which would make an amazing movie room. Don't forget about the equipment garage/workshop in the basement with plenty of space for projects and storage! Want to survey your new property? Step out on the expansive back deck and sit among the treetops!!There is a bonus storage building with electricity and water on the property as well Call your favorite REALTOR and get ready to throw another log on the fire and experience the life you have always wanted!
Home Details
Home Type
- Single Family
Est. Annual Taxes
- $2,430
Year Built
- Built in 1997
Lot Details
- 20.1 Acre Lot
- Private Lot
Parking
- RV or Boat Parking
Home Design
- 2-Story Property
- Composition Roof
- Vinyl Siding
Interior Spaces
- Rear Stairs
- 2 Fireplaces
- Entrance Foyer
- Home Theater
- Home Office
- Pull Down Stairs to Attic
Kitchen
- Oven or Range
- Dishwasher
- Stainless Steel Appliances
- Disposal
Flooring
- Laminate
- Tile
Bedrooms and Bathrooms
- 3 Bedrooms | 1 Primary Bedroom on Main
- Walk-In Closet
- Double Vanity
- Whirlpool Bathtub
- Bathtub Includes Tile Surround
- Separate Shower
Laundry
- Laundry Room
- Laundry in Hall
Finished Basement
- Basement Fills Entire Space Under The House
- Interior and Exterior Basement Entry
- Finished Basement Bathroom
- Natural lighting in basement
Utilities
- Central Heating and Cooling System
- Well
- Electric Water Heater
- Septic Tank
- High Speed Internet
Community Details
- No Home Owners Association
Map
Home Values in the Area
Average Home Value in this Area
Tax History
| Year | Tax Paid | Tax Assessment Tax Assessment Total Assessment is a certain percentage of the fair market value that is determined by local assessors to be the total taxable value of land and additions on the property. | Land | Improvement |
|---|---|---|---|---|
| 2024 | $2,532 | $92,848 | $25,280 | $67,568 |
| 2023 | $2,430 | $89,092 | $25,280 | $63,812 |
| 2022 | $2,385 | $85,452 | $25,280 | $60,172 |
| 2021 | $2,332 | $77,316 | $25,280 | $52,036 |
| 2020 | $2,332 | $77,316 | $25,280 | $52,036 |
| 2019 | $2,292 | $75,984 | $25,280 | $50,704 |
| 2018 | $2,152 | $71,364 | $25,280 | $46,084 |
| 2017 | $2,152 | $71,364 | $25,280 | $46,084 |
| 2016 | $2,150 | $71,301 | $25,318 | $45,983 |
| 2015 | $2,154 | $71,301 | $25,318 | $45,983 |
| 2014 | $2,084 | $68,881 | $25,318 | $43,563 |
| 2013 | -- | $71,438 | $25,318 | $46,120 |
Property History
| Date | Event | Price | List to Sale | Price per Sq Ft |
|---|---|---|---|---|
| 11/12/2025 11/12/25 | Price Changed | $587,000 | -1.7% | $162 / Sq Ft |
| 10/20/2025 10/20/25 | Price Changed | $597,000 | -3.6% | $165 / Sq Ft |
| 09/08/2025 09/08/25 | Price Changed | $619,000 | -4.6% | $171 / Sq Ft |
| 06/10/2025 06/10/25 | For Sale | $649,000 | 0.0% | $179 / Sq Ft |
| 06/09/2025 06/09/25 | Off Market | $649,000 | -- | -- |
| 05/29/2025 05/29/25 | Price Changed | $649,000 | -2.7% | $179 / Sq Ft |
| 05/12/2025 05/12/25 | Price Changed | $667,000 | -4.3% | $184 / Sq Ft |
| 04/08/2025 04/08/25 | Price Changed | $697,000 | -5.4% | $192 / Sq Ft |
| 03/18/2025 03/18/25 | Price Changed | $737,000 | -5.4% | $203 / Sq Ft |
| 01/29/2025 01/29/25 | Price Changed | $779,000 | -2.5% | $215 / Sq Ft |
| 12/23/2024 12/23/24 | Price Changed | $799,000 | -5.9% | $220 / Sq Ft |
| 12/09/2024 12/09/24 | For Sale | $849,000 | -- | $234 / Sq Ft |
Purchase History
| Date | Type | Sale Price | Title Company |
|---|---|---|---|
| Warranty Deed | -- | -- | |
| Warranty Deed | $21,700 | -- | |
| Warranty Deed | -- | -- |
Source: Georgia MLS
MLS Number: 10424493
APN: 038-0-000-083
- 810 Callaway Church Rd
- 356 John Lovelace Rd
- 403 Lexington Park Dr
- 1708 Upper Big Springs Rd Unit 18.93+/- AC
- 737 John Lovelace Rd
- 109 Lexington Park Dr
- 111 Revere Ct
- 401 Nashua Dr
- 313 Mourning Ct Unit LOT 32
- 311 Mourning Ct Unit LOT 33
- 91 Almond Rd
- 107 Beaver Creek Way
- 107 Beaver Creek Way Unit 249
- 105 Beaver Creek Way Unit 248
- 105 Beaver Creek Way
- 103 Beaver Creek Way
- 103 Beaver Creek Way Unit 247
- 0 Upper Big Springs Rd Unit 10545622
- 108 Beaver Creek Way
- 108 Beaver Creek Way Unit 262
- 1105 S Davis Rd
- 1300 S Davis Rd
- 517 Lago Ct
- 100 Cross Creek Dr
- 459 Merrywood Dr Unit B
- 150 Mill Creek Pkwy
- 151 S Davis Rd
- 140 N Davis Rd
- 1705 Hamilton Rd
- 109 Alicia Way
- 1515 Hogansville Rd
- 920 Greenville St
- 914 Greenville St
- 1235 Hogansville Rd
- 17 Curran Ave Unit A
- 710 Greenville St
- 1283 Hogansville Rd
- 615 Arthur St
- 300 Commerce Ave
- 113 Woodridge Cir
