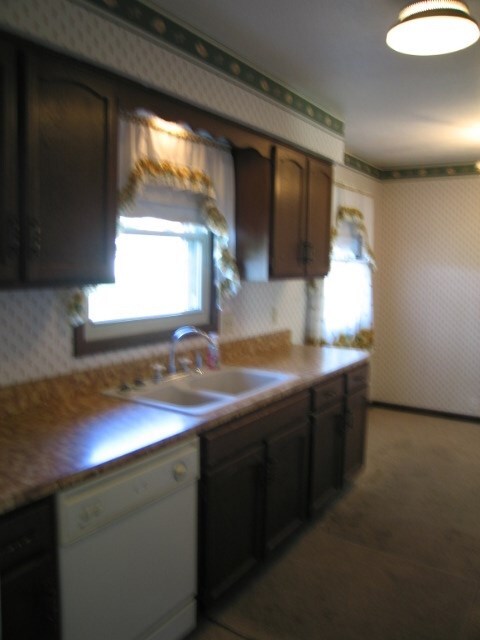
24770 Johannes Ct Elkhart, IN 46514
Highlights
- 2 Car Attached Garage
- En-Suite Primary Bedroom
- Wood Burning Fireplace
- Bar
- Forced Air Heating and Cooling System
- Carpet
About This Home
As of January 2025Great opportunity to purchase over 1,500 SF of living space plus, a basement for a reasonable price. Well built home on large lot. Nice setting with farm field behind allowing for privacy. House will need a little TLC (paint and carpet). Upper level bath has a new tile floor and offers a double vanity. Lower level family room features an attractive brick fireplace plus a bar and a half bath. Property in an estate. Approximate age of appliances/mechanicals: Refrigerator 2009, Oven 2007, furnace 2010, water softener 2012, A/C unit 2004.
Home Details
Home Type
- Single Family
Est. Annual Taxes
- $653
Year Built
- Built in 1979
Lot Details
- 0.46 Acre Lot
- Rural Setting
- Irregular Lot
Parking
- 2 Car Attached Garage
- Garage Door Opener
- Driveway
Home Design
- Tri-Level Property
- Brick Exterior Construction
- Poured Concrete
- Shingle Roof
- Asphalt Roof
Interior Spaces
- Bar
- Wood Burning Fireplace
- Carpet
- Washer Hookup
Kitchen
- Gas Oven or Range
- Laminate Countertops
Bedrooms and Bathrooms
- 3 Bedrooms
- En-Suite Primary Bedroom
Partially Finished Basement
- Sump Pump
- 1 Bathroom in Basement
Utilities
- Forced Air Heating and Cooling System
- Heating System Uses Gas
- Private Company Owned Well
- Well
- Septic System
Listing and Financial Details
- Assessor Parcel Number 20-02-22-103-011.000-026
Ownership History
Purchase Details
Home Financials for this Owner
Home Financials are based on the most recent Mortgage that was taken out on this home.Purchase Details
Home Financials for this Owner
Home Financials are based on the most recent Mortgage that was taken out on this home.Purchase Details
Similar Homes in Elkhart, IN
Home Values in the Area
Average Home Value in this Area
Purchase History
| Date | Type | Sale Price | Title Company |
|---|---|---|---|
| Warranty Deed | -- | Fidelity National Title Compan | |
| Trustee Deed | -- | None Available | |
| Interfamily Deed Transfer | -- | None Available |
Mortgage History
| Date | Status | Loan Amount | Loan Type |
|---|---|---|---|
| Open | $181,649 | FHA | |
| Previous Owner | $170,007 | VA | |
| Previous Owner | $125,952 | VA | |
| Previous Owner | $108,800 | Credit Line Revolving |
Property History
| Date | Event | Price | Change | Sq Ft Price |
|---|---|---|---|---|
| 01/13/2025 01/13/25 | Sold | $185,000 | -2.6% | $89 / Sq Ft |
| 12/06/2024 12/06/24 | For Sale | $189,900 | +54.4% | $91 / Sq Ft |
| 12/07/2016 12/07/16 | Sold | $123,000 | 0.0% | $78 / Sq Ft |
| 10/26/2016 10/26/16 | Pending | -- | -- | -- |
| 10/14/2016 10/14/16 | For Sale | $123,000 | -- | $78 / Sq Ft |
Tax History Compared to Growth
Tax History
| Year | Tax Paid | Tax Assessment Tax Assessment Total Assessment is a certain percentage of the fair market value that is determined by local assessors to be the total taxable value of land and additions on the property. | Land | Improvement |
|---|---|---|---|---|
| 2024 | $1,345 | $206,700 | $20,700 | $186,000 |
| 2022 | $1,345 | $171,200 | $20,700 | $150,500 |
| 2021 | $1,142 | $151,800 | $20,700 | $131,100 |
| 2020 | $1,140 | $140,700 | $20,700 | $120,000 |
| 2019 | $1,055 | $134,500 | $20,700 | $113,800 |
| 2018 | $1,034 | $129,100 | $23,200 | $105,900 |
| 2017 | $964 | $121,500 | $23,200 | $98,300 |
| 2016 | $724 | $118,800 | $23,200 | $95,600 |
| 2014 | $659 | $113,300 | $23,200 | $90,100 |
| 2013 | $637 | $113,300 | $23,200 | $90,100 |
Agents Affiliated with this Home
-
P
Seller's Agent in 2025
Pam Colen
McKinnies Realty, LLC
-
V
Seller Co-Listing Agent in 2025
Vanessa Ritsema
McKinnies Realty, LLC
-
J
Buyer's Agent in 2025
Josh Lenker
McKinnies Realty, LLC Elkhart
-
T
Seller's Agent in 2016
Tonia Burton-Price
Price Investments
-
S
Buyer's Agent in 2016
Susie Tucker
Susie Tucker Realty
Map
Source: Indiana Regional MLS
MLS Number: 201647622
APN: 20-02-22-103-011.000-026
- 51934 County Road 11
- 51268 Channel Ct
- 51957 Downey St
- 51257 Blue Ribbon Ln
- 51172 Channel Ct
- 51705 Downey St
- 25220 County Road 6
- 25106 Rex St
- 51593 Downey St
- 25123 Snyder St
- 25167 Dunny St
- 2814 Freda Dr
- 51044 Spotted Eagle Dr
- 51916 Lakeland Rd
- 23522 County Road 4
- 24421 Sandpiper Ln
- 26075 County Road 4
- 24945 Corbin Dr
- 10 Acres VL County Road 106 Henke St Rd
- 2151 Woodland Estates Dr






