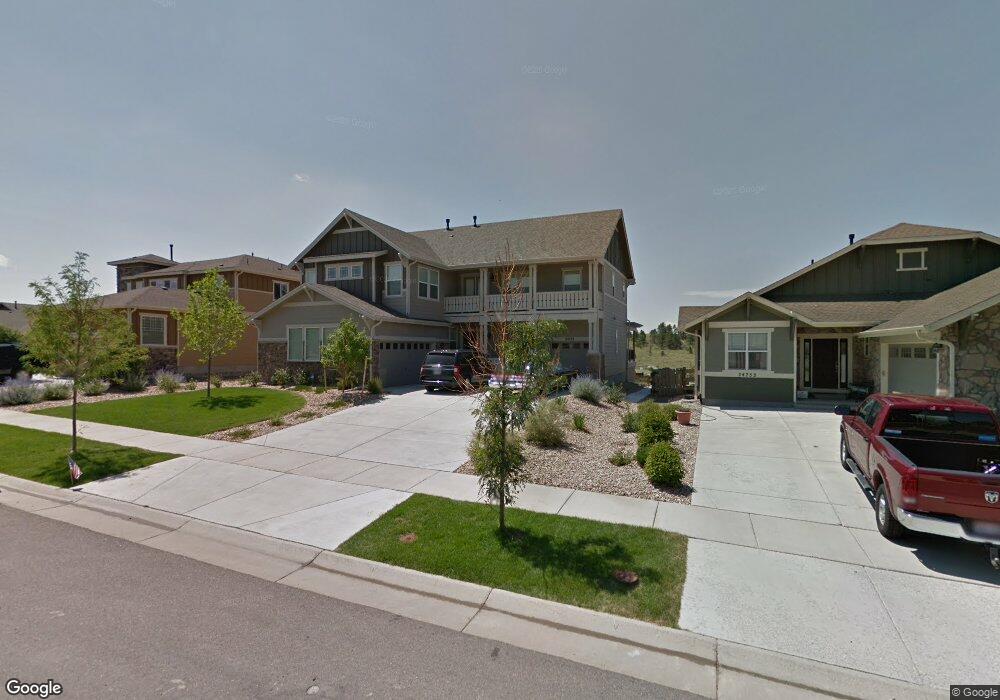24772 E Irish Dr Aurora, CO 80016
Tallyn's Reach NeighborhoodEstimated Value: $824,203 - $928,000
4
Beds
5
Baths
4,436
Sq Ft
$195/Sq Ft
Est. Value
About This Home
This home is located at 24772 E Irish Dr, Aurora, CO 80016 and is currently estimated at $866,301, approximately $195 per square foot. 24772 E Irish Dr is a home located in Arapahoe County with nearby schools including Black Forest Hills Elementary School, Fox Ridge Middle School, and Cherokee Trail High School.
Ownership History
Date
Name
Owned For
Owner Type
Purchase Details
Closed on
Jul 23, 2021
Sold by
Clarke David W and Clarke Brittany K
Bought by
Reyes Nelida
Current Estimated Value
Home Financials for this Owner
Home Financials are based on the most recent Mortgage that was taken out on this home.
Original Mortgage
$596,850
Outstanding Balance
$541,213
Interest Rate
3%
Mortgage Type
New Conventional
Estimated Equity
$325,088
Purchase Details
Closed on
Feb 3, 2021
Sold by
Clarke David and Clark Brittany K
Bought by
Clarke David W and Clark Brittany K
Home Financials for this Owner
Home Financials are based on the most recent Mortgage that was taken out on this home.
Original Mortgage
$511,200
Interest Rate
2.6%
Mortgage Type
New Conventional
Purchase Details
Closed on
Apr 7, 2016
Sold by
Trp Irish Llc
Bought by
Clarke David W and Clarke Brittany K
Home Financials for this Owner
Home Financials are based on the most recent Mortgage that was taken out on this home.
Original Mortgage
$404,000
Interest Rate
3.62%
Mortgage Type
New Conventional
Purchase Details
Closed on
Mar 27, 2013
Sold by
Martin Derrick J and Martin Alexa S
Bought by
Trp Irish Llc
Purchase Details
Closed on
Jan 10, 2011
Sold by
Estancia Rockies Llc
Bought by
Martin Derrick J and Martin Alexa S
Create a Home Valuation Report for This Property
The Home Valuation Report is an in-depth analysis detailing your home's value as well as a comparison with similar homes in the area
Home Values in the Area
Average Home Value in this Area
Purchase History
| Date | Buyer | Sale Price | Title Company |
|---|---|---|---|
| Reyes Nelida | $725,000 | First American Title | |
| Clarke David W | -- | None Available | |
| Clarke David | -- | Chicago Title | |
| Clarke David W | $505,000 | None Available | |
| Trp Irish Llc | -- | None Available | |
| Martin Derrick J | $400,000 | Land Title Guarantee Company |
Source: Public Records
Mortgage History
| Date | Status | Borrower | Loan Amount |
|---|---|---|---|
| Open | Reyes Nelida | $596,850 | |
| Previous Owner | Clarke David | $511,200 | |
| Previous Owner | Clarke David W | $404,000 |
Source: Public Records
Tax History Compared to Growth
Tax History
| Year | Tax Paid | Tax Assessment Tax Assessment Total Assessment is a certain percentage of the fair market value that is determined by local assessors to be the total taxable value of land and additions on the property. | Land | Improvement |
|---|---|---|---|---|
| 2024 | $6,249 | $55,938 | -- | -- |
| 2023 | $6,249 | $55,938 | $0 | $0 |
| 2022 | $5,493 | $44,403 | $0 | $0 |
| 2021 | $5,510 | $44,403 | $0 | $0 |
| 2020 | $5,593 | $0 | $0 | $0 |
| 2019 | $5,485 | $42,178 | $0 | $0 |
| 2018 | $4,954 | $36,922 | $0 | $0 |
| 2017 | $4,914 | $36,922 | $0 | $0 |
| 2016 | $5,115 | $38,503 | $0 | $0 |
| 2015 | $4,969 | $38,503 | $0 | $0 |
| 2014 | -- | $34,029 | $0 | $0 |
| 2013 | -- | $35,030 | $0 | $0 |
Source: Public Records
Map
Nearby Homes
- 24725 E Dry Creek Place
- 7485 S Jackson Gap Way
- 24595 E Kettle Ct
- 24604 E Kettle Ct
- 24515 E Kettle Ct
- 24564 E Kettle Ct
- Stonehaven Plan at Guilford Estates - The Grand Collection
- Somerton Plan at Guilford Estates - The Grand Collection
- SuperHome Plan at Guilford Estates - The Grand Collection
- Prescott Plan at Guilford Estates - The Grand Collection
- 25631 E Indore Dr
- 7756 S Eaton Park Ct
- 24329 E Glasgow Cir
- 24573 E Mineral Dr
- 7844 S Elk St
- 24036 E Kettle Place
- 24248 E Roxbury Cir
- 7243 S Kellerman Way
- 7994 S Kewaunee St
- 23967 E Hinsdale Place
- 24792 E Irish Dr
- 24752 E Irish Dr
- 7607 S Haleyville St
- 7590 S Jackson Gap Way
- 7610 S Jackson Gap Way
- 7598 S Haleyville St
- 7588 S Haleyville St
- 7580 S Jackson Gap Way
- 7620 S Jackson Gap Way
- 24872 E Irish Dr
- 7608 S Haleyville St
- 7617 S Haleyville St
- 7570 S Jackson Gap Way
- 24836 E Dry Creek Dr
- 24856 E Dry Creek Dr
- 7630 S Jackson Gap Way
- 7575 S Jackson Gap Way
- 7589 S Gold Bug Ct
- 7627 S Haleyville St
- 7628 S Haleyville St
