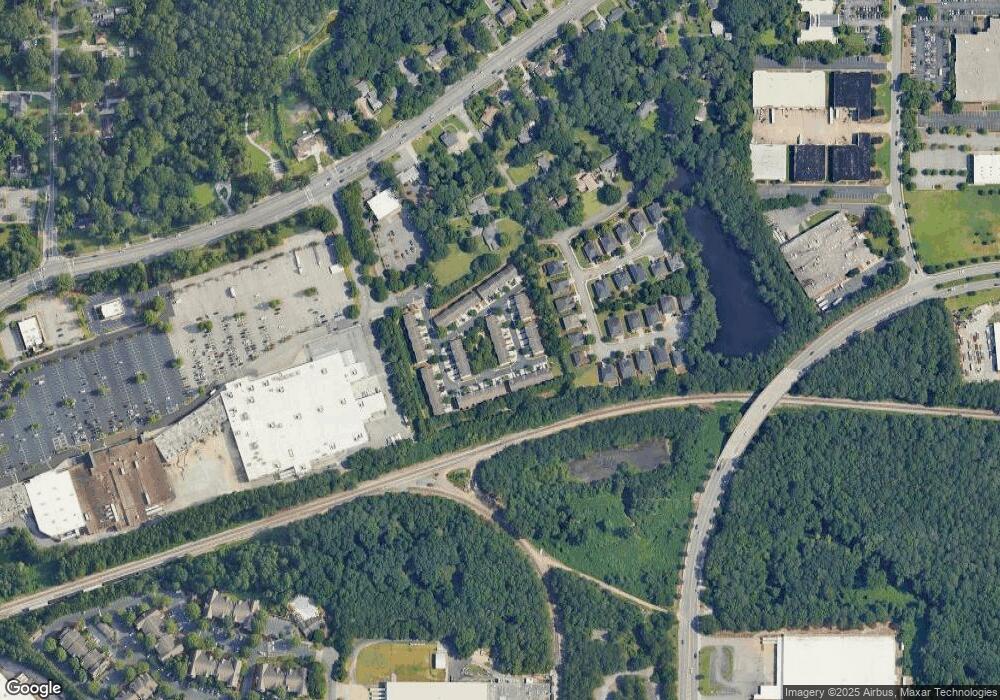2478 Ivey Crest Cir Unit 65 Tucker, GA 30084
Estimated Value: $278,416 - $358,000
5
Beds
4
Baths
1,842
Sq Ft
$168/Sq Ft
Est. Value
About This Home
This home is located at 2478 Ivey Crest Cir Unit 65, Tucker, GA 30084 and is currently estimated at $310,354, approximately $168 per square foot. 2478 Ivey Crest Cir Unit 65 is a home located in DeKalb County with nearby schools including Smoke Rise Elementary School, Tucker Middle School, and Tucker High School.
Ownership History
Date
Name
Owned For
Owner Type
Purchase Details
Closed on
Mar 10, 2010
Sold by
Hud-Housing Of Urban Dev
Bought by
Parmar Nitesh and Vasan Jaimini
Current Estimated Value
Home Financials for this Owner
Home Financials are based on the most recent Mortgage that was taken out on this home.
Original Mortgage
$127,085
Outstanding Balance
$86,063
Interest Rate
5.5%
Mortgage Type
FHA
Estimated Equity
$224,291
Purchase Details
Closed on
May 5, 2009
Sold by
Wells Fargo Bk Na
Bought by
Hud-Housing Of Urban Dev
Purchase Details
Closed on
Sep 29, 2006
Sold by
Centex Hm
Bought by
Johnson Irvin
Home Financials for this Owner
Home Financials are based on the most recent Mortgage that was taken out on this home.
Original Mortgage
$176,900
Interest Rate
6.48%
Mortgage Type
FHA
Create a Home Valuation Report for This Property
The Home Valuation Report is an in-depth analysis detailing your home's value as well as a comparison with similar homes in the area
Home Values in the Area
Average Home Value in this Area
Purchase History
| Date | Buyer | Sale Price | Title Company |
|---|---|---|---|
| Parmar Nitesh | -- | -- | |
| Hud-Housing Of Urban Dev | -- | -- | |
| Wells Fargo Bk Na | $198,852 | -- | |
| Johnson Irvin | $182,500 | -- |
Source: Public Records
Mortgage History
| Date | Status | Borrower | Loan Amount |
|---|---|---|---|
| Open | Parmar Nitesh | $127,085 | |
| Previous Owner | Johnson Irvin | $176,900 |
Source: Public Records
Tax History Compared to Growth
Tax History
| Year | Tax Paid | Tax Assessment Tax Assessment Total Assessment is a certain percentage of the fair market value that is determined by local assessors to be the total taxable value of land and additions on the property. | Land | Improvement |
|---|---|---|---|---|
| 2025 | $5,554 | $113,960 | $14,000 | $99,960 |
| 2024 | $5,371 | $111,360 | $14,000 | $97,360 |
| 2023 | $5,371 | $108,560 | $14,000 | $94,560 |
| 2022 | $2,873 | $96,000 | $14,000 | $82,000 |
| 2021 | $2,517 | $78,920 | $14,000 | $64,920 |
| 2020 | $2,425 | $76,120 | $14,000 | $62,120 |
| 2019 | $2,144 | $66,240 | $10,800 | $55,440 |
| 2018 | $1,891 | $58,680 | $10,800 | $47,880 |
| 2017 | $1,855 | $54,920 | $10,800 | $44,120 |
| 2016 | $1,532 | $46,880 | $17,440 | $29,440 |
| 2014 | $1,121 | $35,000 | $17,440 | $17,560 |
Source: Public Records
Map
Nearby Homes
- 2451 Ivey Crest Cir
- 6105 Wayburn St
- 2161 Carson Valley Dr
- 4526 Sims Ct
- 4714 Darlene Way
- 4365 Cowan Rd
- 2767 Imperial Hills Dr
- 2544 Lehaven Dr
- 4777 Summit Hills Way
- 2225 Dillard Crossing
- 2713 Imperial Hills Dr
- 2691 Sterling Acres Dr
- 4423 Goodfellows Ct
- 4524 Westhampton Woods Dr
- 4180 Hannah Rd
- 4924 Hugh Howell Rd
- 2762 Indian Trail Dr
- 4963 Presidents Way
- 4973 Presidents Way
- 2520 Summeroak Dr
- 2478 Ivey Crest Cir
- 2480 Ivey Crest Cir
- 2476 Ivey Crest Cir
- 2474 Ivey Crest Cir
- 2482 Ivey Crest Cir Unit 67
- 2482 Ivey Crest Cir
- 2484 Ivey Crest Cir
- 2472 Ivey Crest Cir
- 2486 Ivey Crest Cir Unit 69
- 2477 Ivey Crest Cir Unit 35
- 2475 Ivey Crest Cir
- 2479 Ivey Crest Cir
- 2473 Ivey Crest Cir Unit 33
- 2483 Ivey Crest Cir Unit 37
- 2471 Ivey Crest Cir Unit 32
- 2424 Ivey Crest Cir Unit 58
- 2424 Ivey Crest Cir
- 2422 Ivey Crest Cir Unit 57
- 2426 Ivey Crest Cir
- 2420 Ivey Crest Cir
