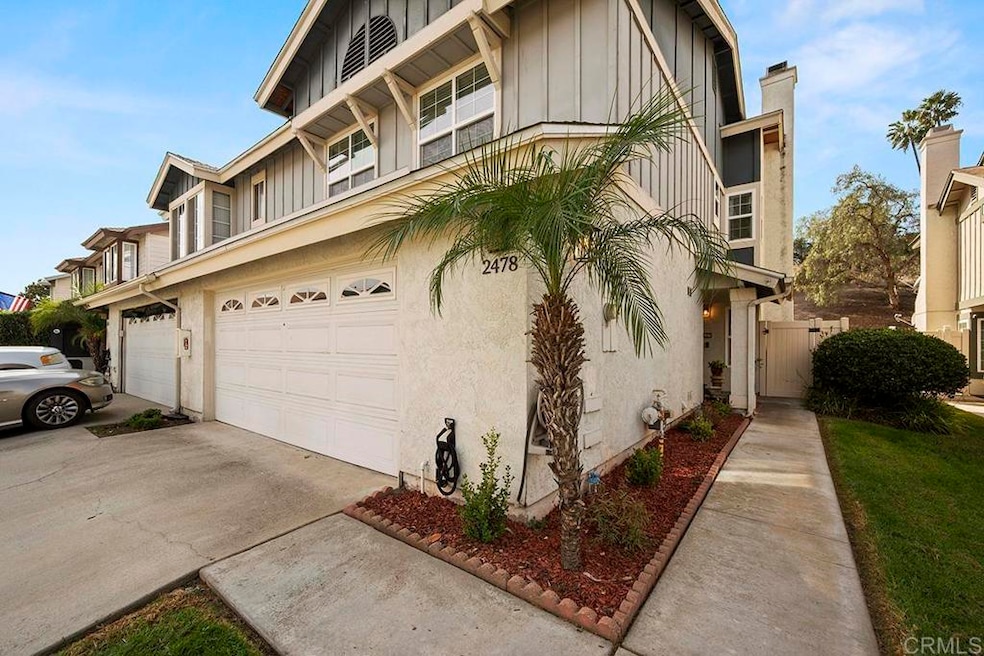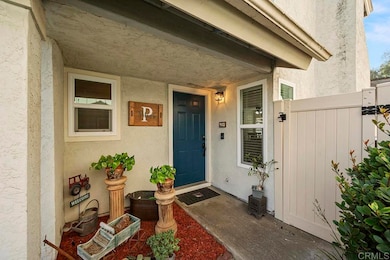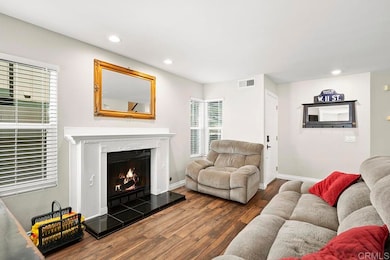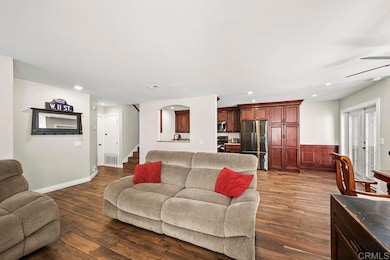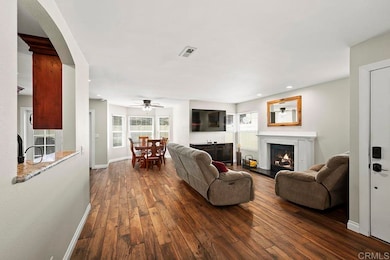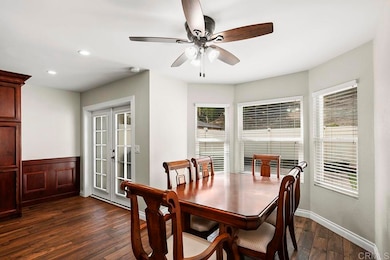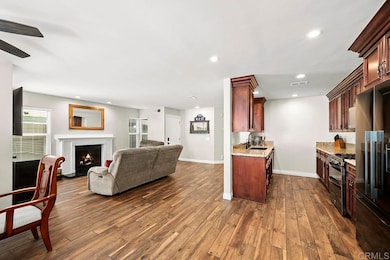2478 Manzana Way San Diego, CA 92139
Bay Terraces NeighborhoodEstimated payment $4,169/month
Highlights
- In Ground Pool
- No Units Above
- Primary Bedroom Suite
- Zamorano Elementary School Rated A-
- RV Parking in Community
- Clubhouse
About This Home
The Internet's New Favorite Listing-and It's Going to Move FAST! From the moment you walk in, this home just feels RIGHT! Bright, open, and beautifully upgraded-every detail has been cared for so you can move right in and start enjoying it. The remodeled kitchen is the heart of the home, perfect for cooking, gathering, and making memories. Gorgeous faux wood tile flows throughout, complemented by recessed lighting, newer windows, and fresh paint touches that make everything feel fresh and modern. Tastefully remodeled bathrooms, and the primary suite offers two large closets and a lovely en suite retreat. Step through the French doors to your private backyard--a perfect blend of low-maintenance and inviting with artificial turf, newer vinyl fencing, and space to relax, host a BBQ, or let the kids and furry ones run and play in the sunshine. The garage includes built-in workbench and above storage for all your projects. In this sought-after community, you'll love the resort-style amenities inclusive of multiple sparkling pools, basketball courts, walking paths and park-like open space with mountain views. Every day feels like a getaway. This one is pure comfort warmth and charm--the kind of home that makes you smile the moment you walk through the door. Come see it before it's gone!
Listing Agent
Ascent Property Management Brokerage Email: bournerealtor@gmail.com License #01441103 Listed on: 11/14/2025
Co-Listing Agent
Ascent Real Estate Brokerage Email: bournerealtor@gmail.com License #01275714
Townhouse Details
Home Type
- Townhome
Est. Annual Taxes
- $2,403
Year Built
- Built in 1985
Lot Details
- 1,951 Sq Ft Lot
- No Units Above
- End Unit
- No Units Located Below
- 1 Common Wall
- Private Yard
- Back Yard
HOA Fees
Parking
- 2 Car Direct Access Garage
- 2 Open Parking Spaces
- Parking Available
- Front Facing Garage
- Side by Side Parking
- Single Garage Door
- Garage Door Opener
- Driveway
- Assigned Parking
Home Design
- Patio Home
- Entry on the 1st floor
Interior Spaces
- 1,586 Sq Ft Home
- 2-Story Property
- Double Pane Windows
- Blinds
- French Doors
- Living Room with Fireplace
- Tile Flooring
Bedrooms and Bathrooms
- 3 Bedrooms
- Primary Bedroom Suite
Laundry
- Laundry Room
- Laundry in Garage
- Washer and Gas Dryer Hookup
Outdoor Features
- In Ground Pool
- Brick Porch or Patio
- Exterior Lighting
Utilities
- Cooling Available
- No Heating
Listing and Financial Details
- Tax Tract Number 10931
- Assessor Parcel Number 5863824900
- Seller Considering Concessions
Community Details
Overview
- Front Yard Maintenance
- 218 Units
- Hillsborough Meadows HOA, Phone Number (619) 427-5011
- Hillsborough Masters HOA Allegis Residential Serv. Association, Phone Number (858) 430-5700
- Hillsborough Subdivision
- RV Parking in Community
Amenities
- Community Barbecue Grill
- Picnic Area
- Clubhouse
Recreation
- Community Playground
- Community Pool
- Park
Pet Policy
- Pets Allowed
Map
Home Values in the Area
Average Home Value in this Area
Tax History
| Year | Tax Paid | Tax Assessment Tax Assessment Total Assessment is a certain percentage of the fair market value that is determined by local assessors to be the total taxable value of land and additions on the property. | Land | Improvement |
|---|---|---|---|---|
| 2025 | $2,403 | $203,777 | $62,695 | $141,082 |
| 2024 | $2,403 | $199,782 | $61,466 | $138,316 |
| 2023 | $2,347 | $195,865 | $60,261 | $135,604 |
| 2022 | $2,283 | $192,026 | $59,080 | $132,946 |
| 2021 | $2,266 | $188,262 | $57,922 | $130,340 |
| 2020 | $2,238 | $186,333 | $57,329 | $129,004 |
| 2019 | $2,197 | $182,680 | $56,205 | $126,475 |
| 2018 | $2,054 | $179,099 | $55,103 | $123,996 |
| 2017 | $81 | $175,588 | $54,023 | $121,565 |
| 2016 | $1,969 | $172,146 | $52,964 | $119,182 |
| 2015 | $1,939 | $169,561 | $52,169 | $117,392 |
| 2014 | $1,908 | $166,241 | $51,148 | $115,093 |
Property History
| Date | Event | Price | List to Sale | Price per Sq Ft |
|---|---|---|---|---|
| 11/14/2025 11/14/25 | For Sale | $699,000 | -- | $441 / Sq Ft |
Purchase History
| Date | Type | Sale Price | Title Company |
|---|---|---|---|
| Interfamily Deed Transfer | -- | None Available | |
| Interfamily Deed Transfer | -- | Tsi | |
| Interfamily Deed Transfer | -- | None Available | |
| Interfamily Deed Transfer | -- | First American Title | |
| Administrators Deed | $130,000 | Southland Title | |
| Deed | $89,900 | -- |
Mortgage History
| Date | Status | Loan Amount | Loan Type |
|---|---|---|---|
| Open | $163,700 | New Conventional | |
| Closed | $211,300 | New Conventional | |
| Closed | $123,500 | No Value Available |
Source: California Regional Multiple Listing Service (CRMLS)
MLS Number: PTP2508577
APN: 586-382-49
- 8115 Cacus St
- 1223 Manzana Way
- 8233 Warmwood Ave
- 1153 Manzana Way
- 7969 Royal Oak Place
- 458 Ridgeway Ct
- 445 Ridgeway Ct
- 442 Verde Ridge Ct
- 8364 Cacus St
- 8441 Parkbrook St
- 224 Tarango Place
- 275 S Worthington St Unit 46
- 275 S Worthington St Unit 105
- 275 S Worthington St Unit 124
- 275 S Worthington St Unit SPC 112
- 177 Coralwood Dr
- 1953 Manzana Way
- 101 Coolwater Dr
- 1939 Manzana Way
- 8017 Gribble St
- 7617 Prairie Mound Way
- 7617 Prairie Mound Way
- 201 Parkbrook Plaza
- 332 Ledgewood Ln
- 1511 Seabrook Ln
- 609 Carlsbad St Unit ID1283128P
- 609 Carlsbad St Unit ID1283129P
- 7359 Gribble St
- 5151 Robinwood Rd
- 2920 Briarwood Rd Unit C
- 2920 Briarwood Rd
- 6935 Paradise Valley Rd
- 2997 Plaza Leonardo
- 3039 Plaza Leonardo
- 3031 Plaza Lorenzo
- 201 Via Tapia
- 6850-6890 Doriana St
- 8913 Frederick St
- 7025 Madrone Ave
- 6670 Doriana St
